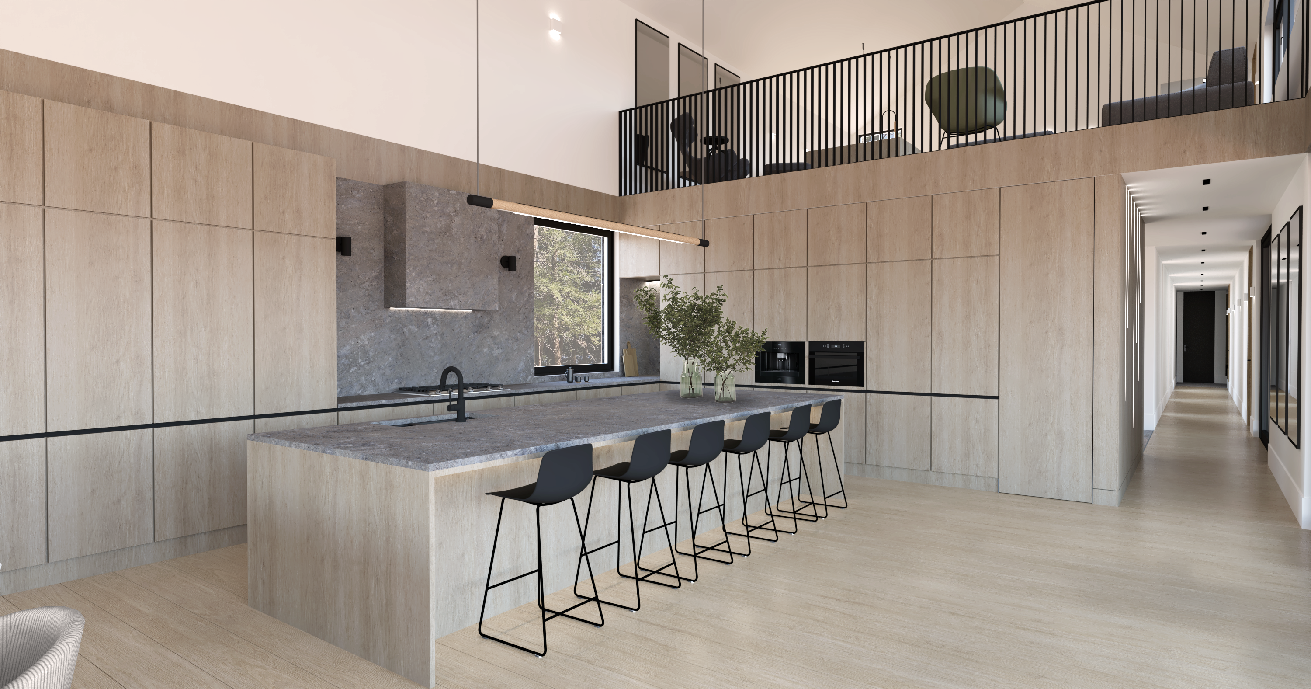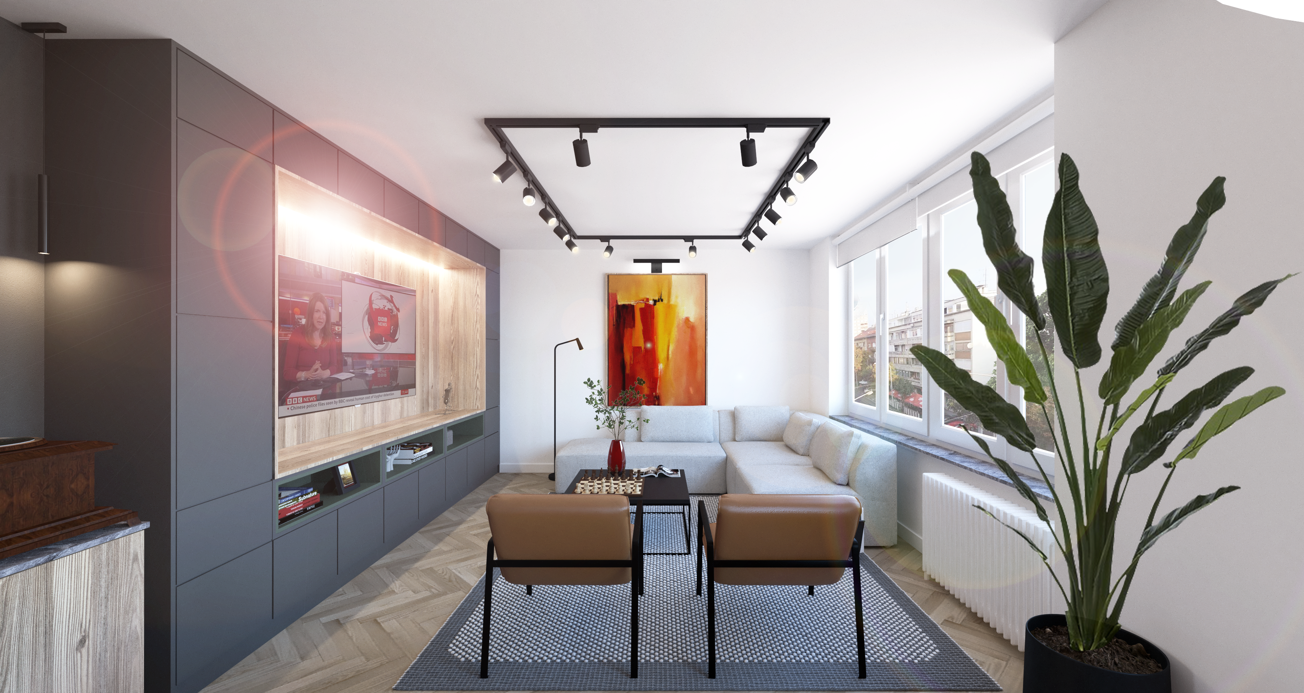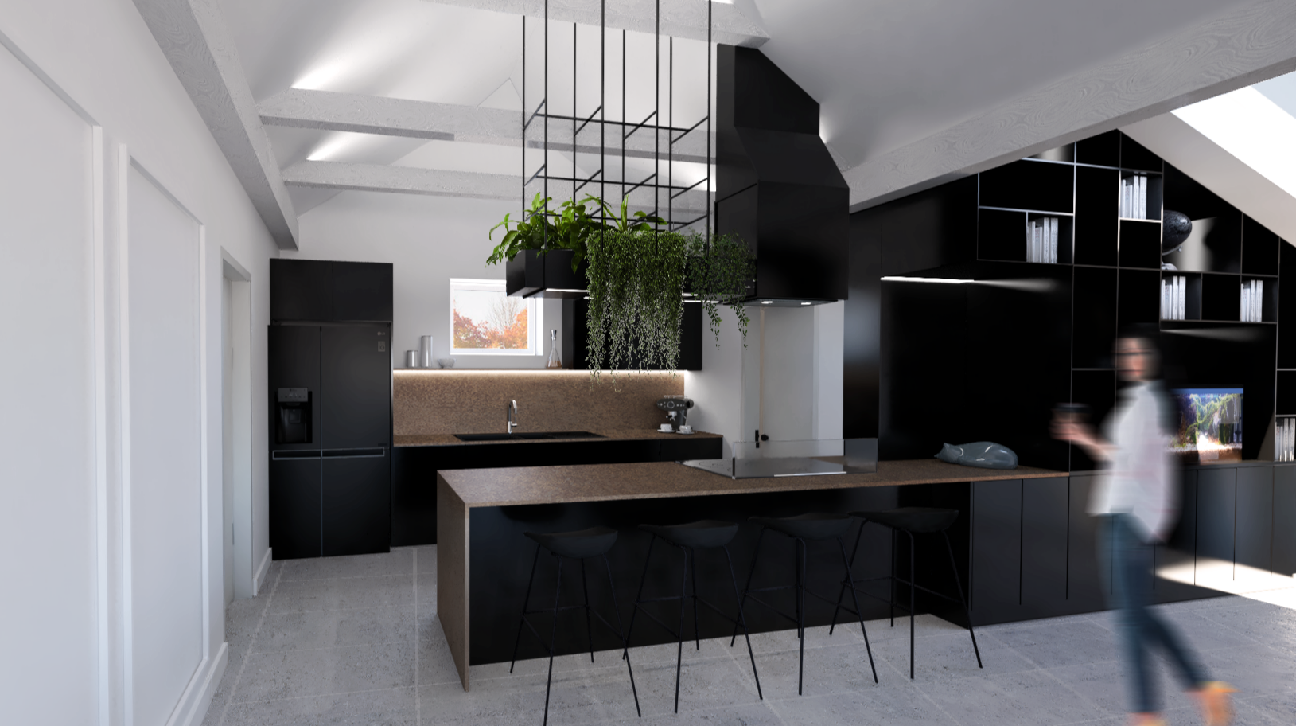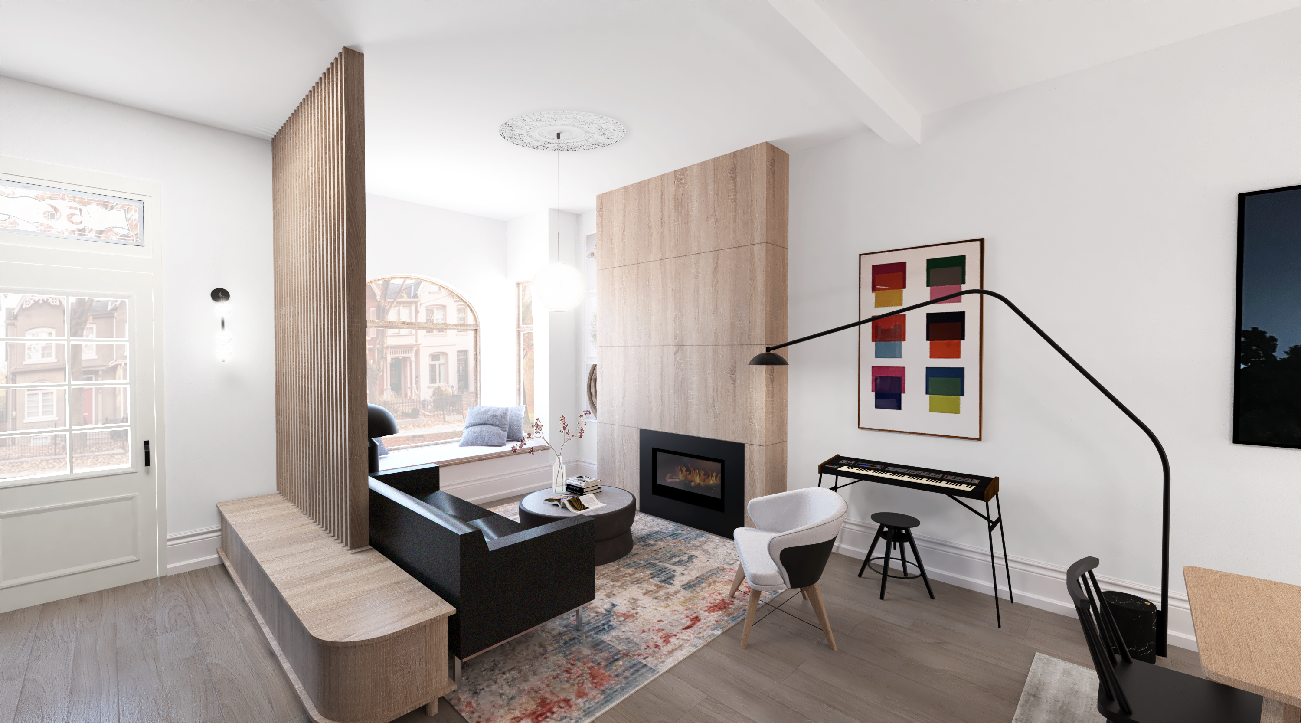We create environments that go beyond aesthetics
Timeless Design Tailored to Your Lifestyle
At Bon Bureau Design Inc., we believe that every space should reflect the individuality and lifestyle of its inhabitants.
Our design philosophy focuses on reducing the daily friction caused by dysfunctional spaces, transforming them into places of inspiration and ease, combining beauty with functionality to support your well-being.
We design with intention, whether you need a fully tailored interior or a virtual staging solution. Every service is rooted in the same philosophy: spaces that connect, calm, and inspire.
Not sure your space needs a full-scale project?
Sometimes all it takes is a focused, expert eye to unlock new possibilities. In a 60-minute design call, we’ll address your most pressing layout, styling, or functionality challenges and leave you with actionable ideas you can implement right away.
Get inspired by
Our projects
With global experience spanning Canada, Croatia, and the United States, we bring a fresh perspective to every project. Our design process is collaborative and deeply personalized, ensuring your space is a perfect reflection of who you are. Through detailed plans, 3D renderings, and expert guidance, we turn your vision into reality.
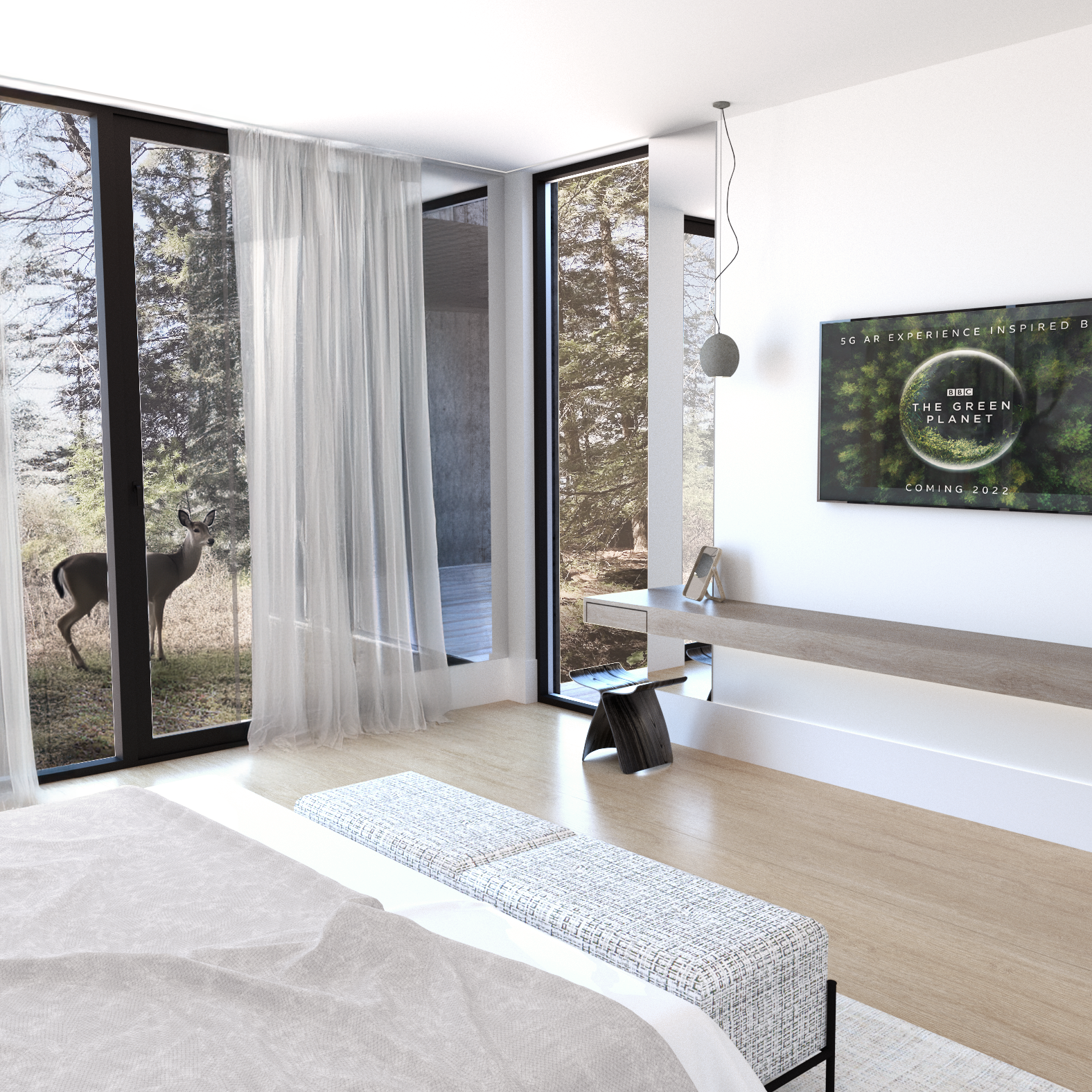
The Pine lake house
A serene bedroom with floor-to-ceiling windows offering breathtaking views of the surrounding nature. The soft, neutral tones and minimalist furniture create a calm and inviting space, perfect for relaxation and unwinding.
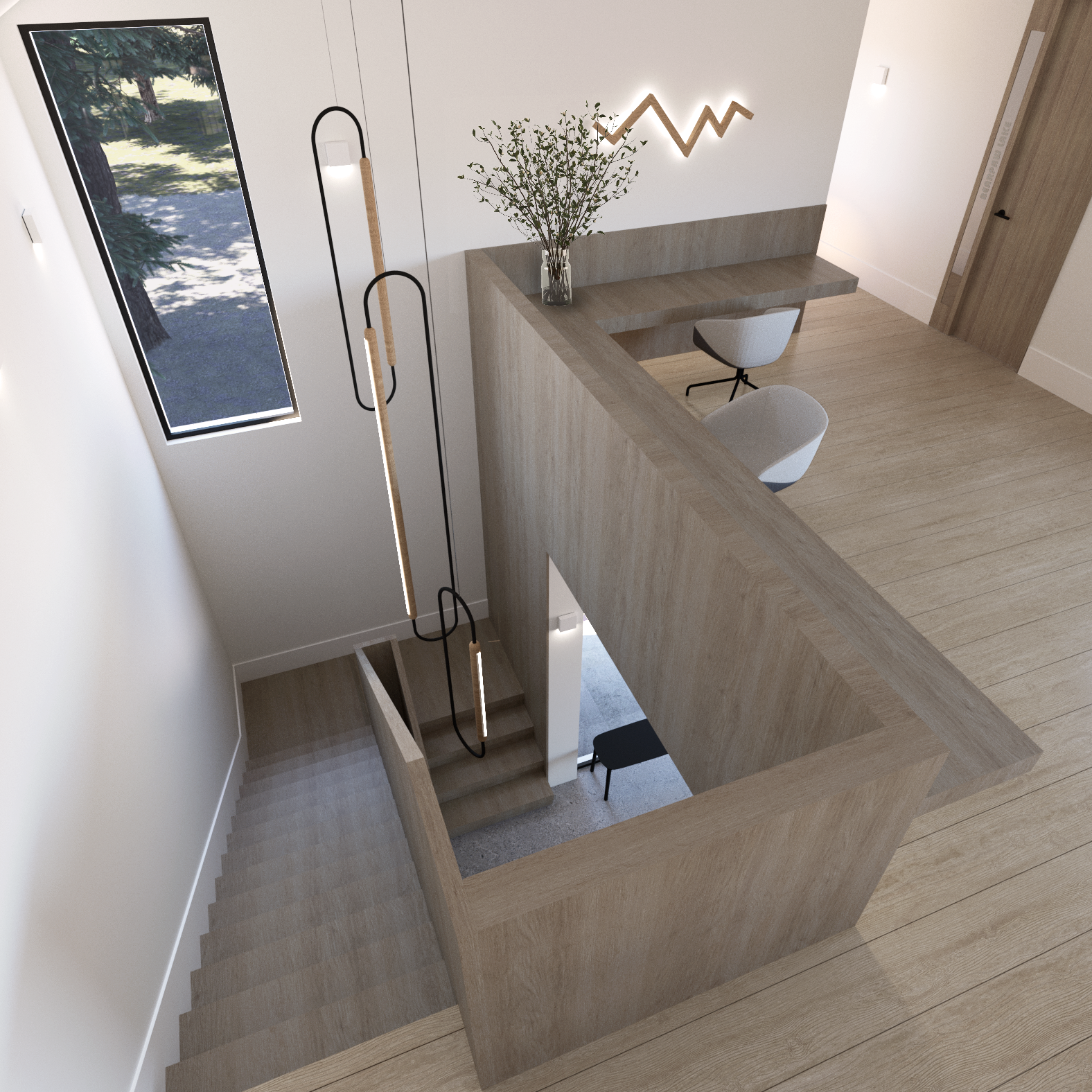
The Pine lake house
A sleek, modern staircase with light wood finishes leads to an open landing area. The minimalist design is complemented by striking pendant light fixtures, adding a contemporary touch and creating a warm, welcoming atmosphere.
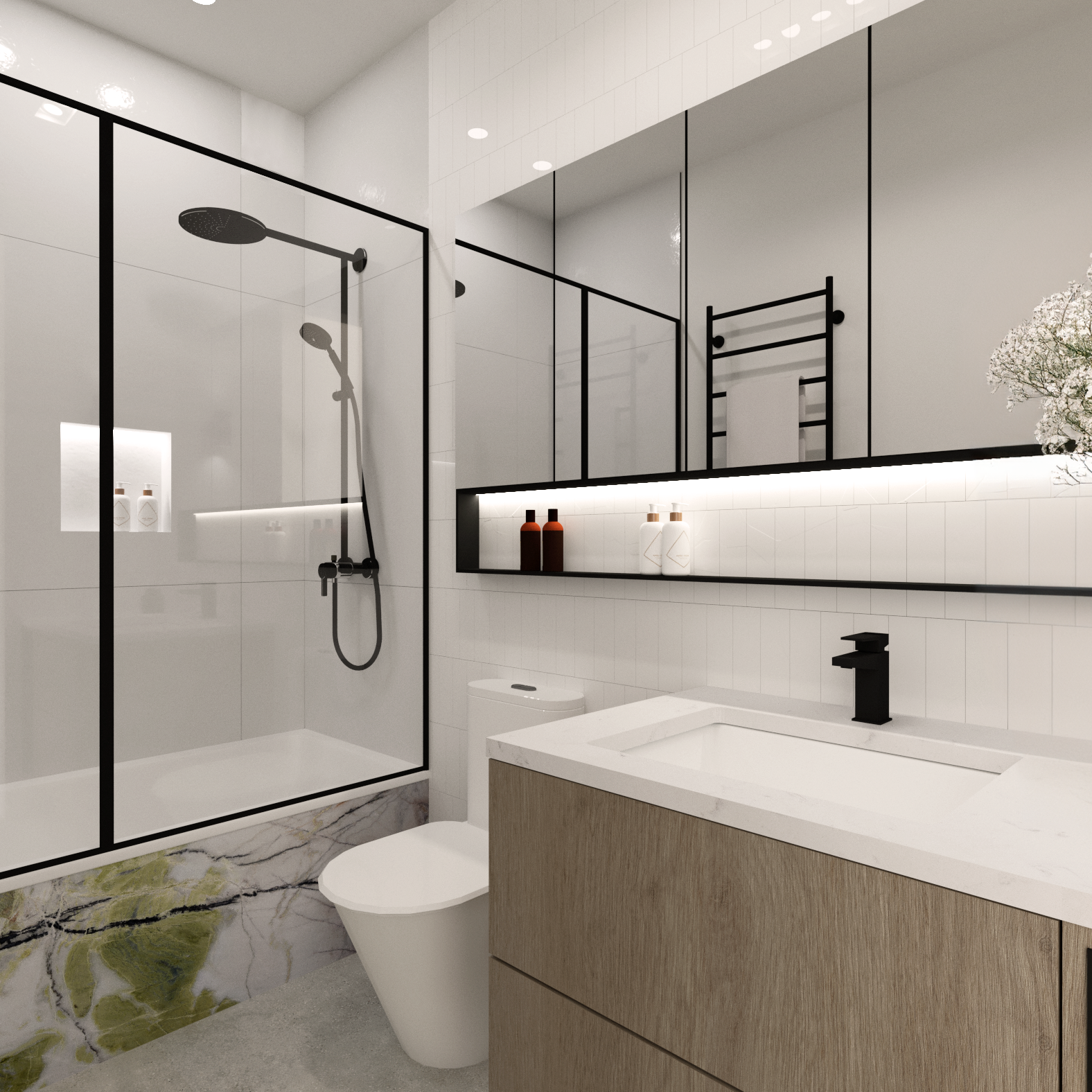
The Pine lake house
A contemporary bathroom with a glass-enclosed shower, black fixtures, and a clean, neutral palette. The combination of marble and wood accents adds a touch of luxury, while the spacious vanity provides ample storage.
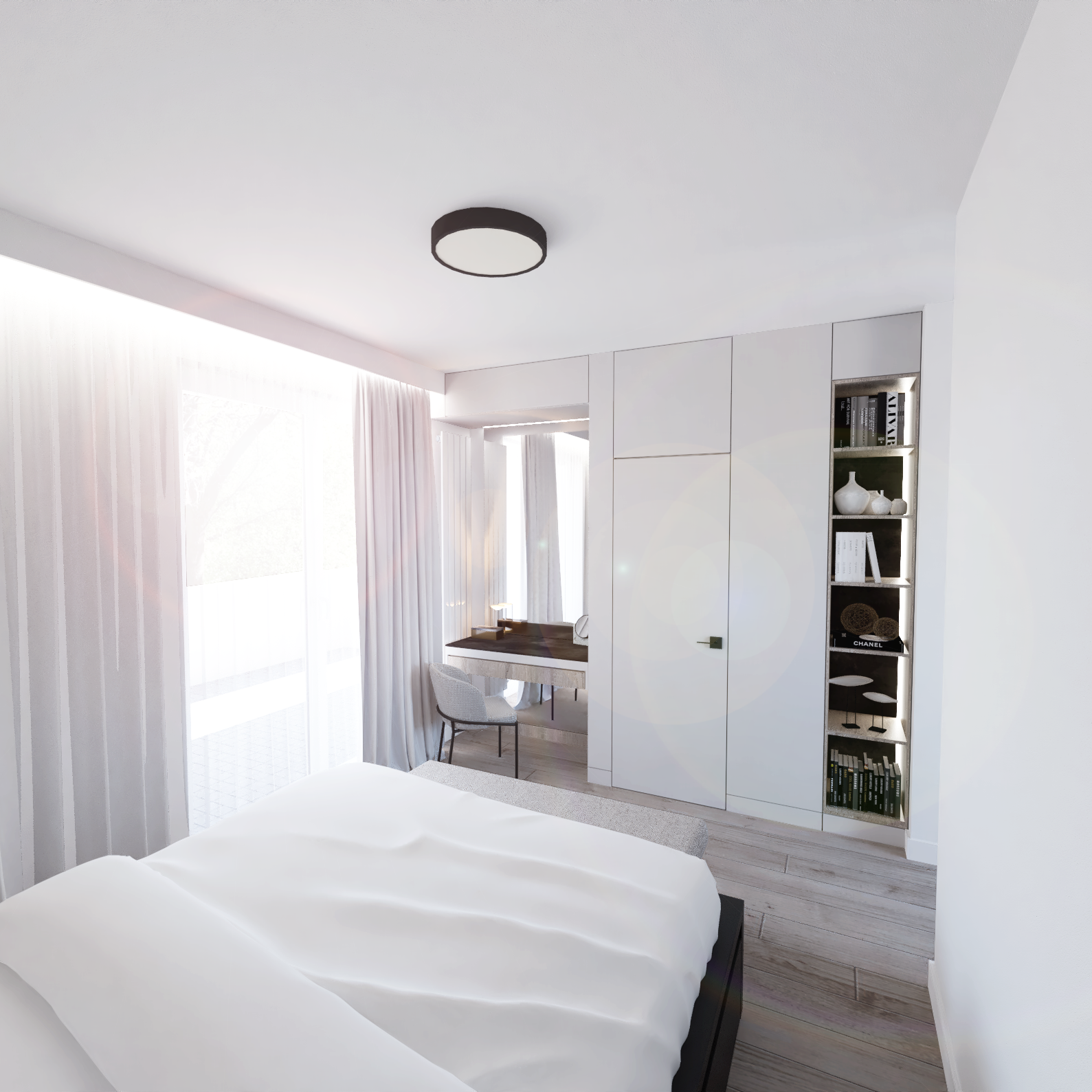
TP apartment
This bright bedroom features soft neutrals and natural light, creating a peaceful and serene atmosphere. The built-in storage and make-up vanity make the most of the compact layout, offering both functionality and style.
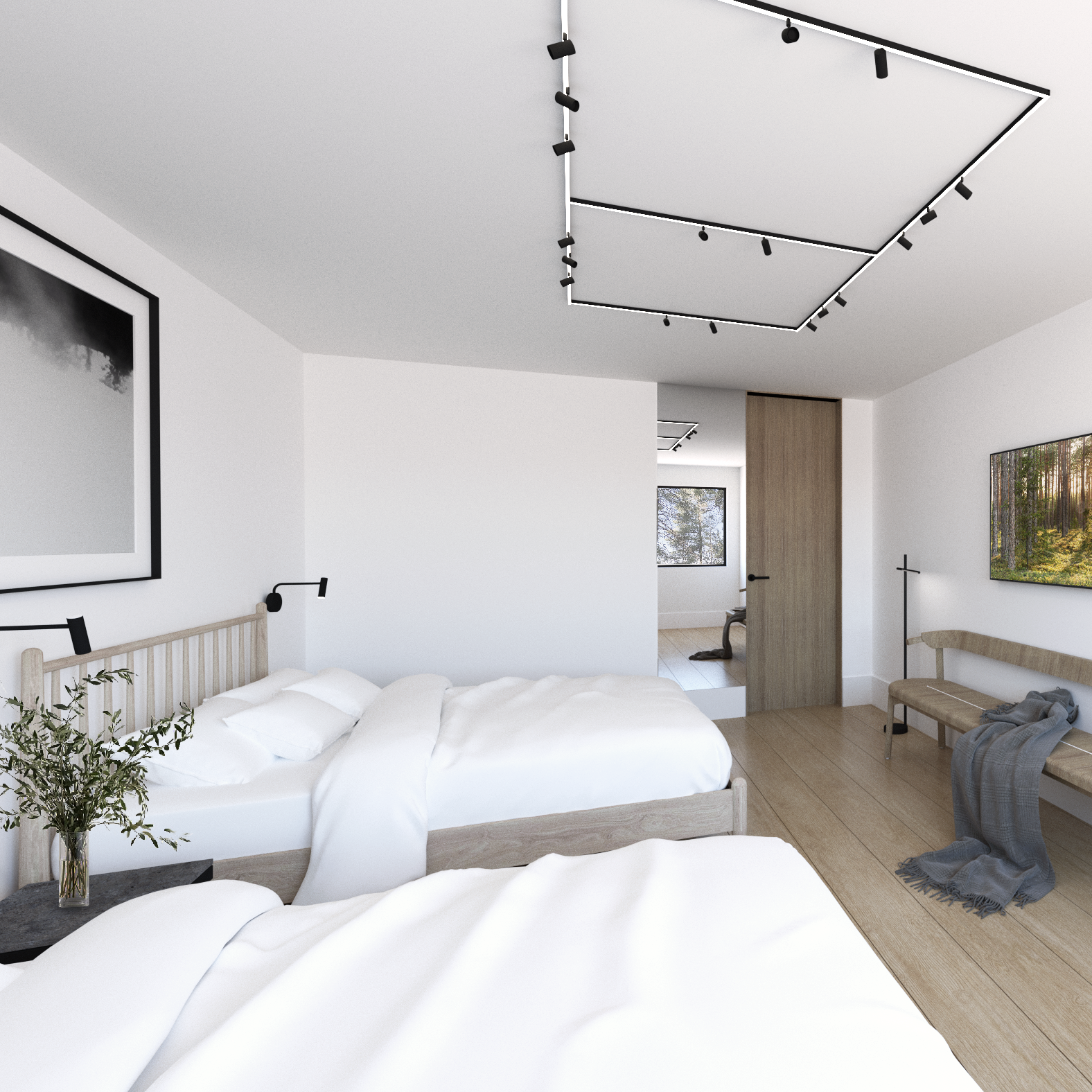
THE PINELAKE HOUSE
A minimalist bedroom with earthy tones and wood finishes. The sleek track lighting adds a modern touch, while the soft bedding and natural decor elements create a calming retreat.
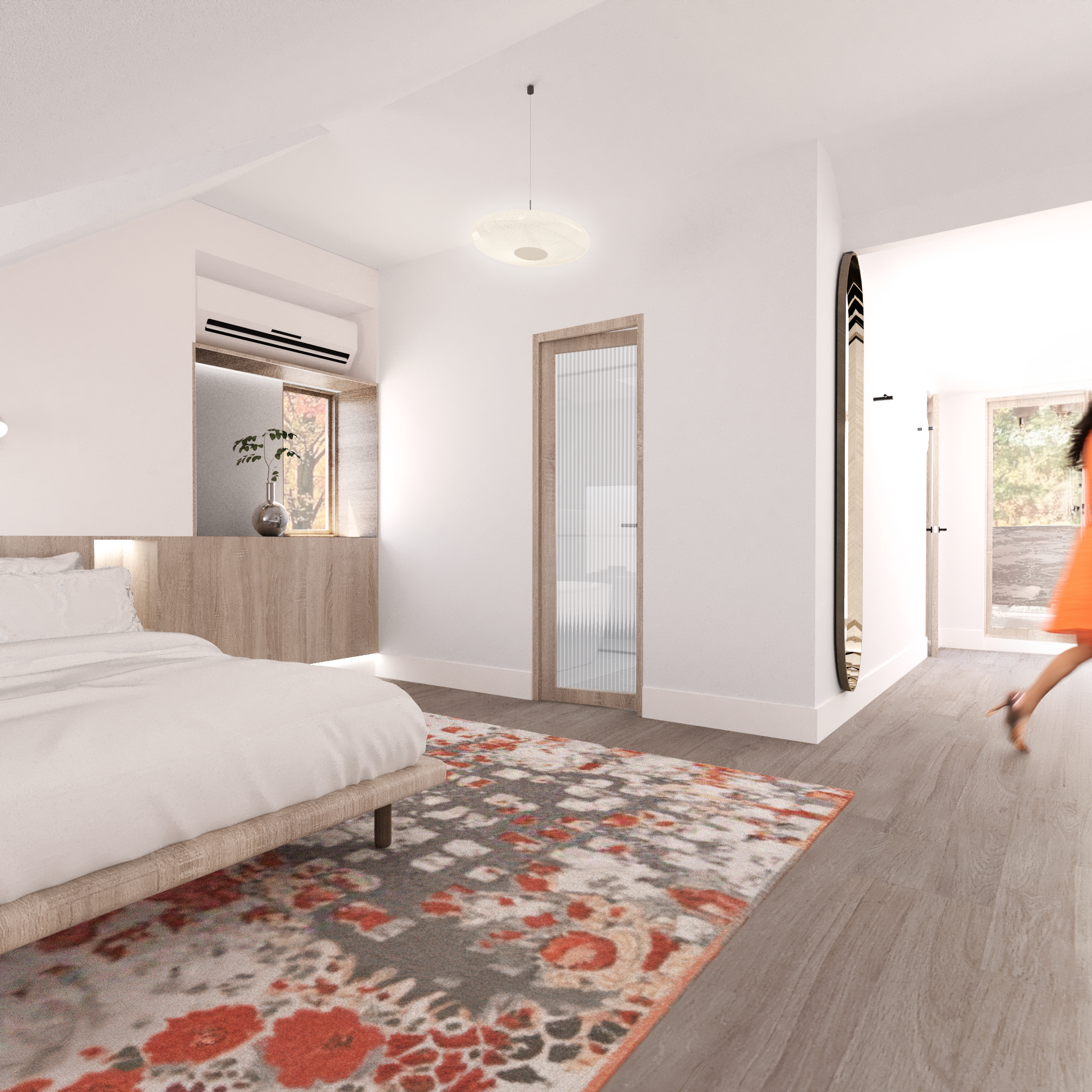
THE SPL house
In partnership with Justin Loucks Architecture . This bright bedroom features soft neutrals and orange accents, creating a peaceful and serene atmosphere. The built-in storage makes the most of the compact layout.
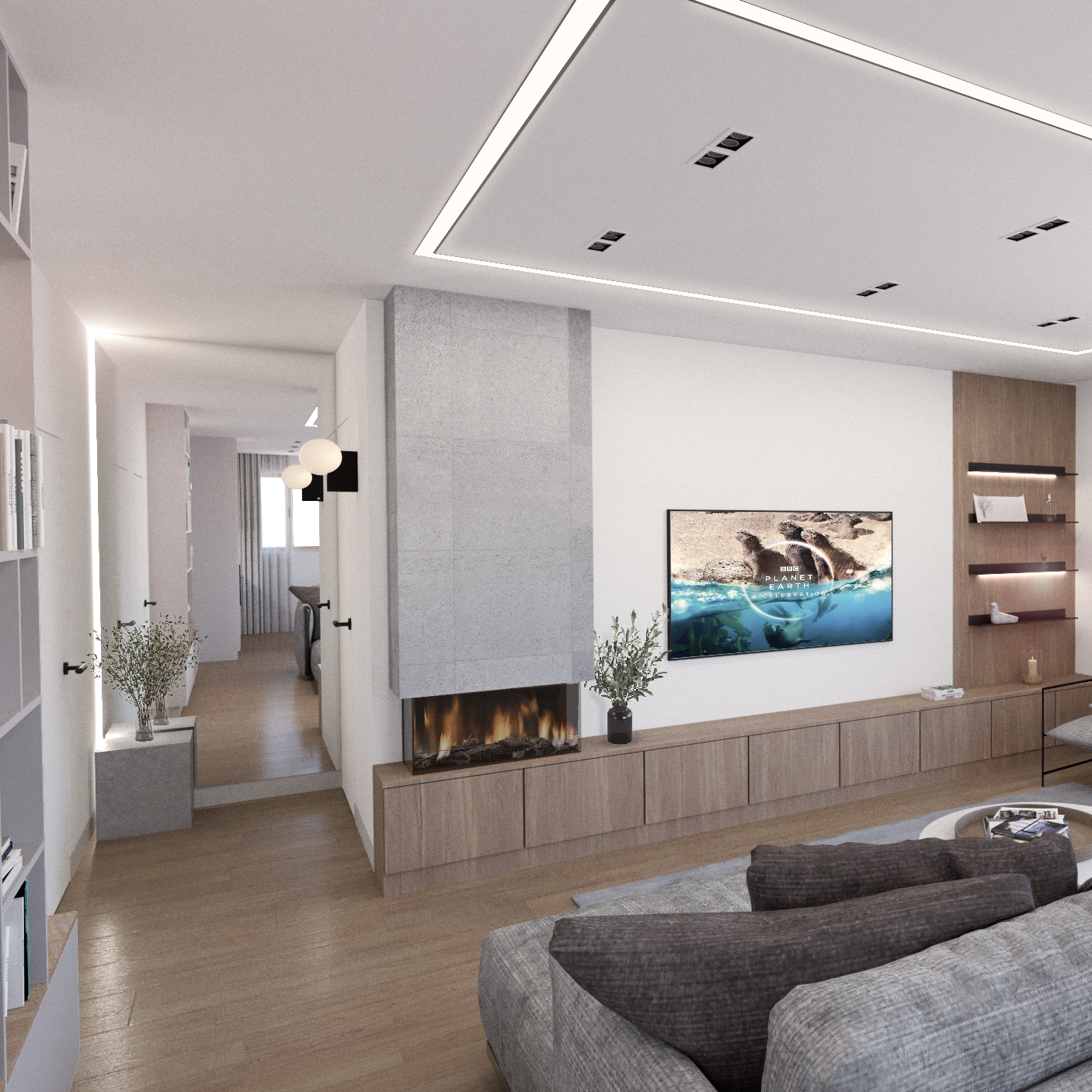
The S house
A modern living room features a streamlined fireplace, adding warmth to the space. Neutral tones and natural materials create a calm and sophisticated atmosphere.
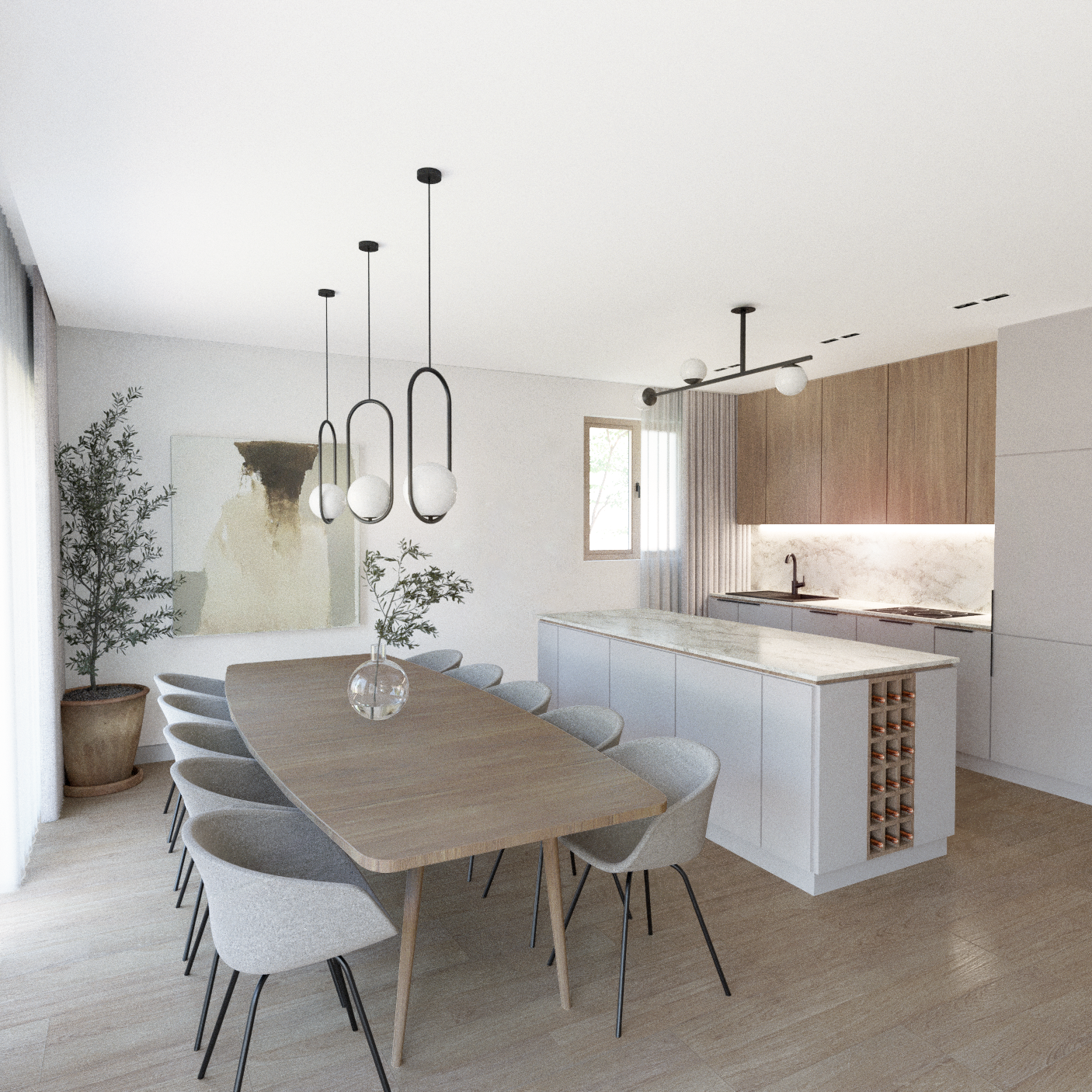
The S house
This open-plan dining area is accentuated by pendant lighting and contemporary furniture. The custom kitchen island with integrated wine storage provides a practical and stylish touch.
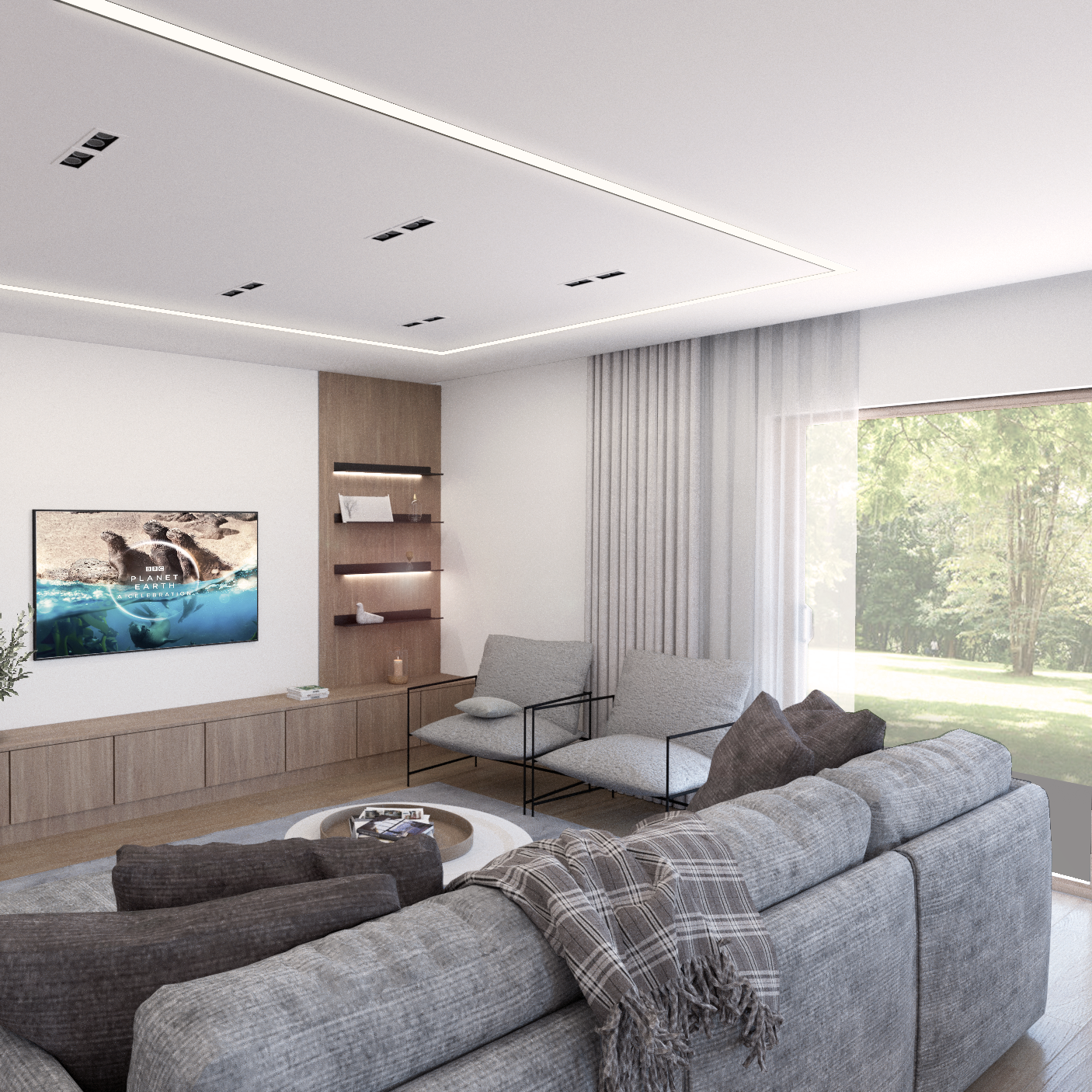
The S house
The living space opens up to serene outdoor views, creating a seamless connection between indoors and nature. The sectional sofa and cozy textiles make it a perfect spot for relaxation.
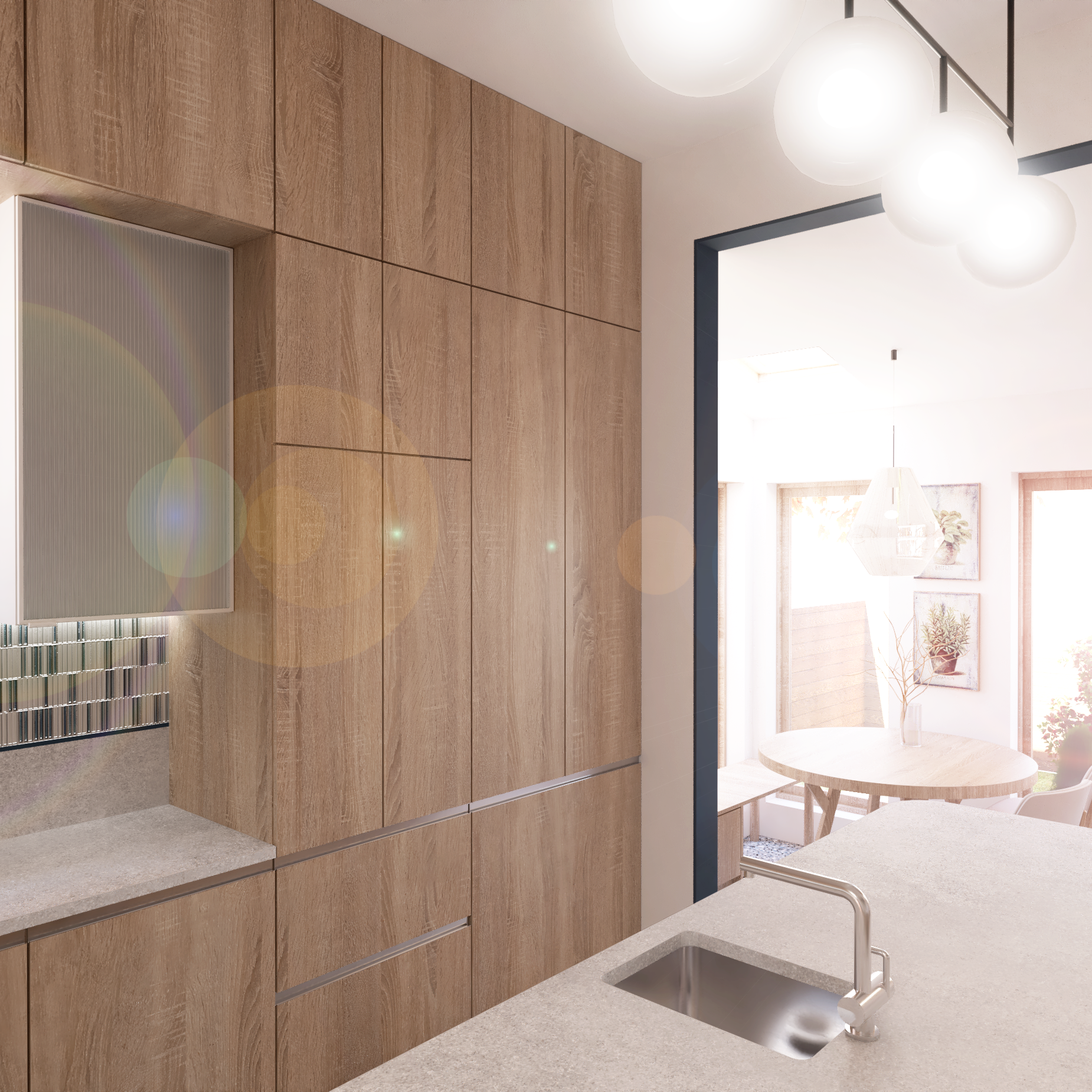
THE SPL house
In partnership with Justin Loucks Architecture . The kitchen features warm wood tones paired with textured tiles. Subtle lighting beneath the cabinetry enhances the natural materials while maintaining a clean, modern aesthetic.
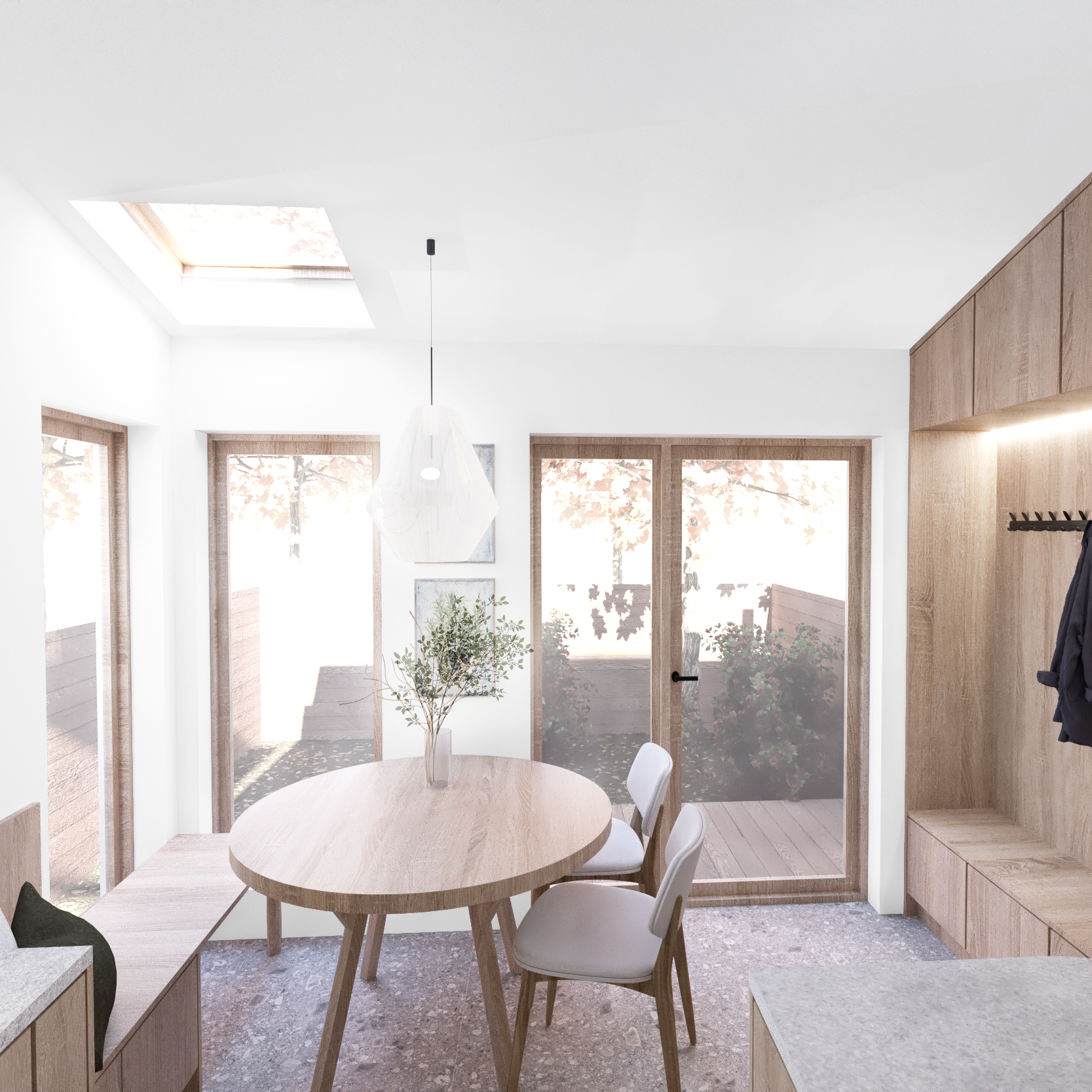
The SPL house
In partnership with Justin Loucks Architecture . A cozy dining nook, illuminated by a skylight and large windows, invites natural light into the space. The combination of soft tones and sleek furnishings creates a serene atmosphere.
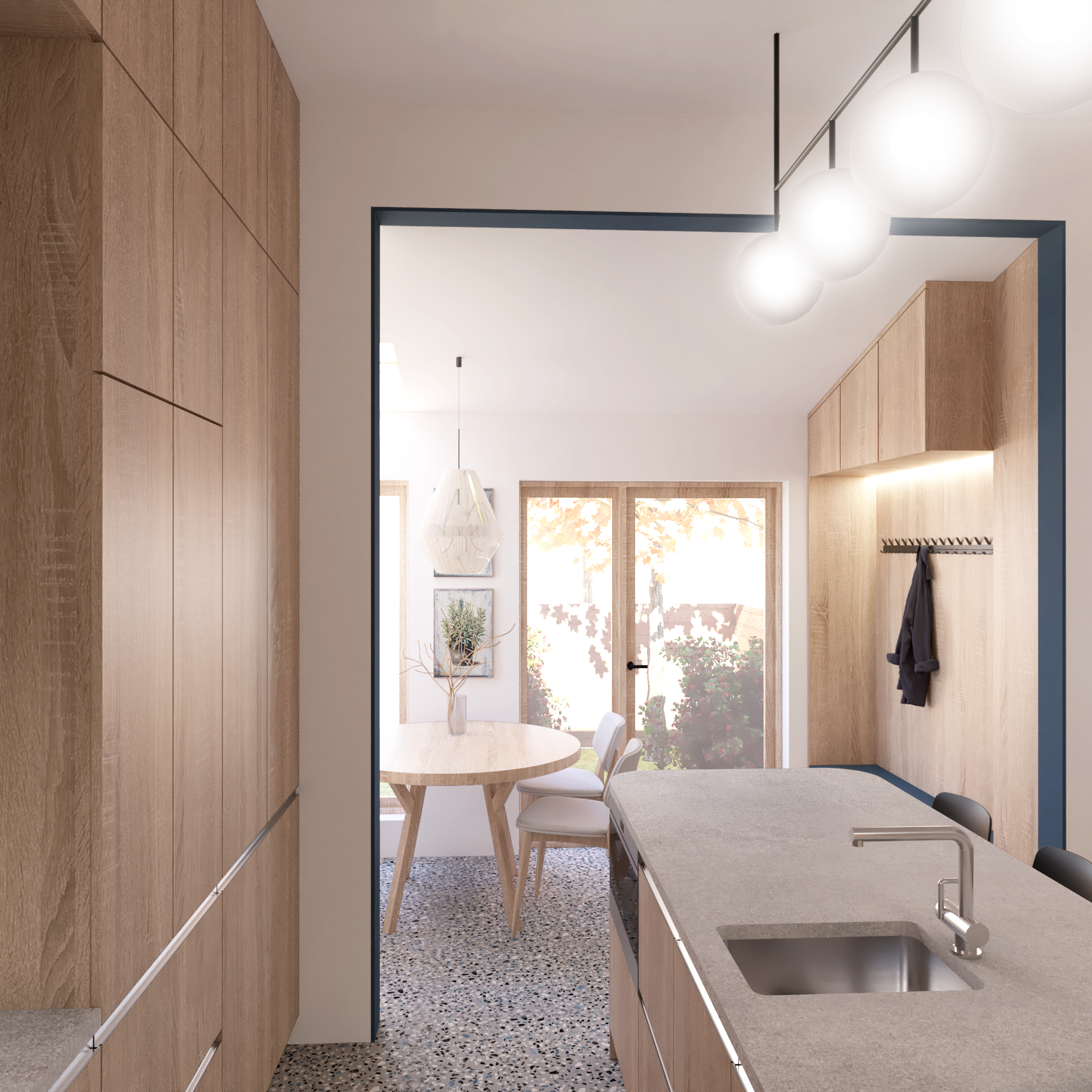
The SPL house
In partnership with Justin Loucks Architecture . This bright, minimalist back entry blends functionality and elegance with integrated storage solutions and and a bright breakfast nook.
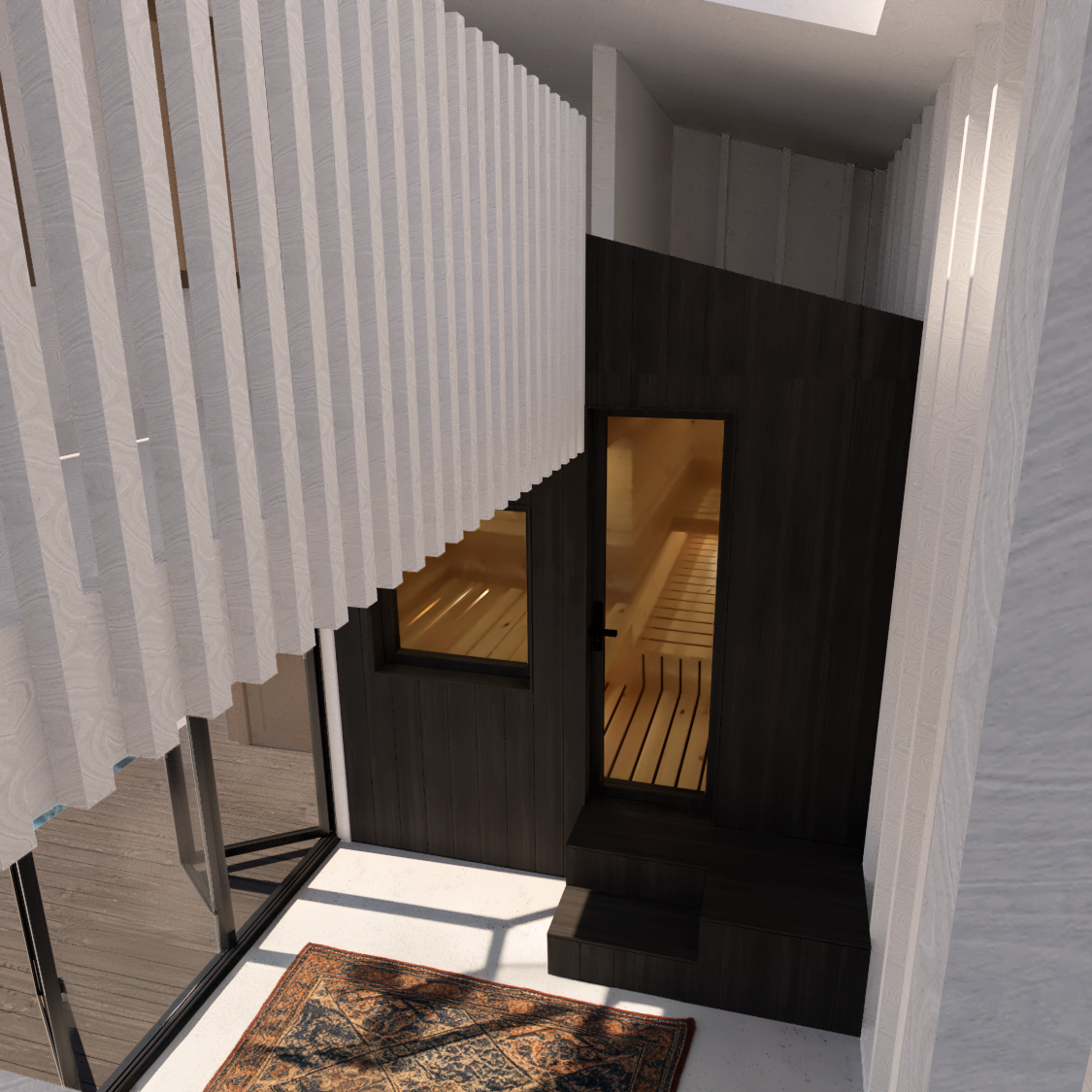
H POOL HOUSE SAUNA
The sauna is a "house" within a house. The sleek entrance to the sauna area is enhanced by charred, slatted wood detailing and dark finishes. The design creates an inviting, cozy transition between spaces.
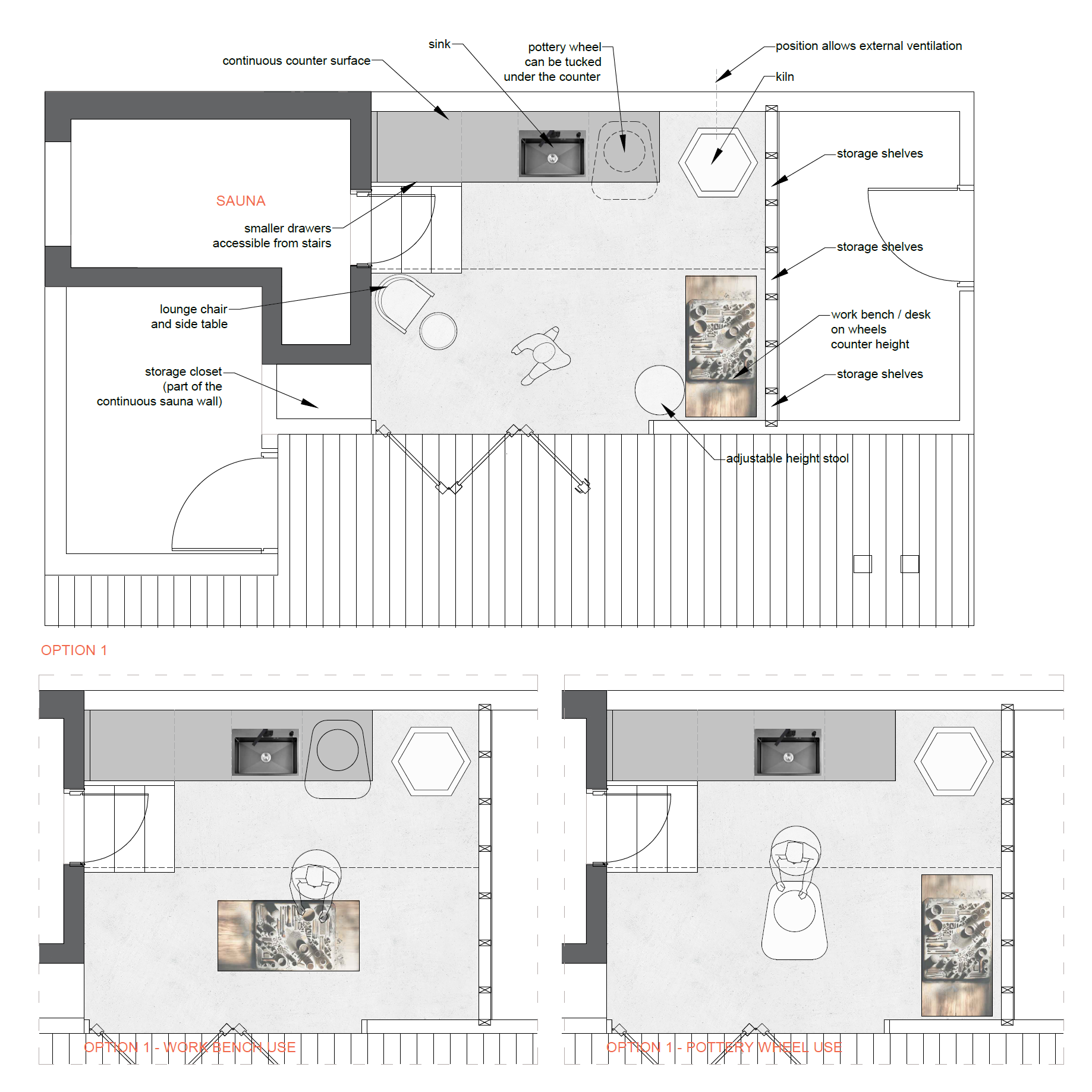
H POOL HOUSE POTTERY S.
Exploring the option of having a pottery studio in the pool house. The sauna sits adjacent to it, with ample storage and workspace, making this multi-purpose space ideal for relaxation and creativity.
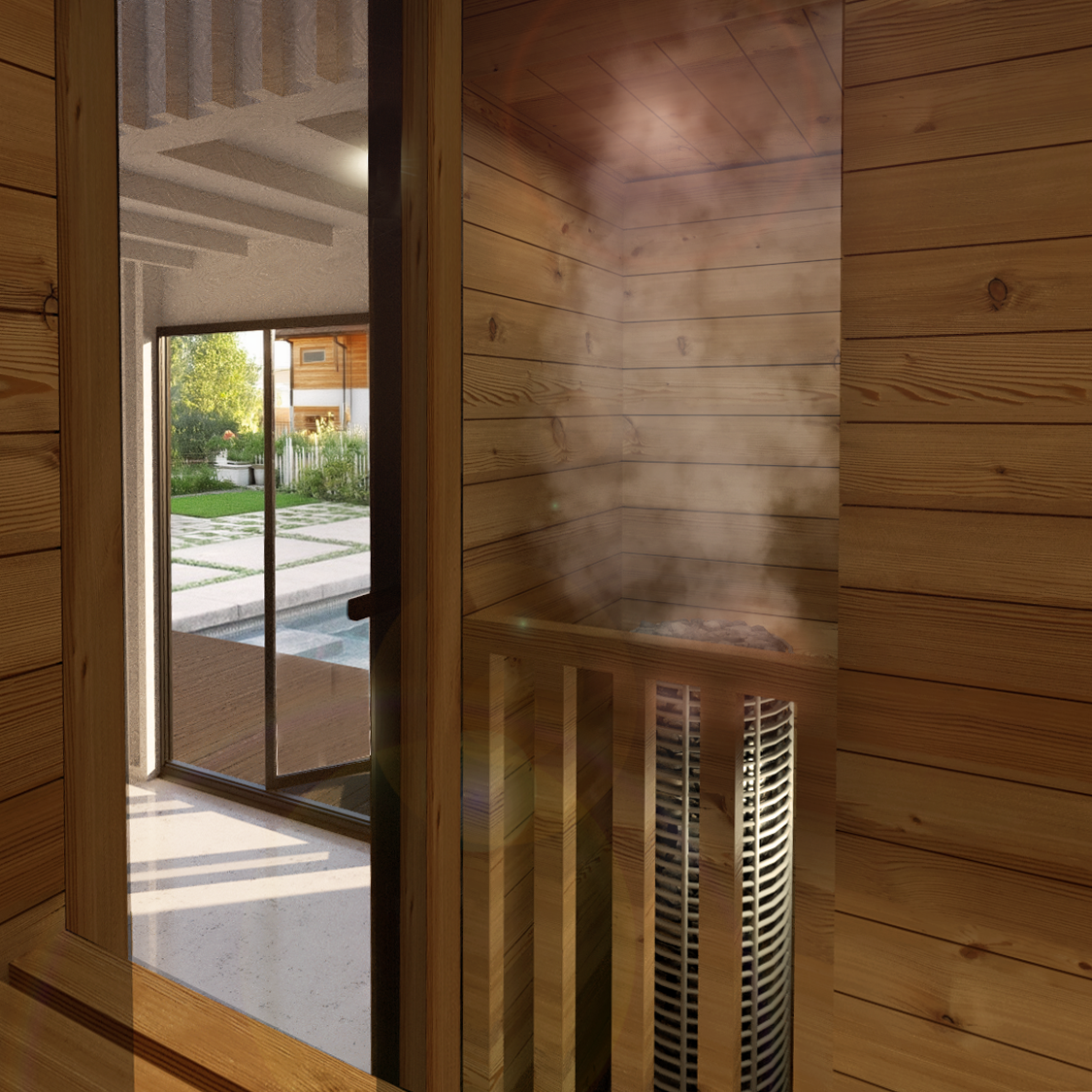
H POOL HOUSE SAUNA
Inside the sauna, the warm wood tones and soft lighting create a serene, spa-like experience. Large windows offer a connection to the pool house, while steam rises, enhancing the relaxation factor of this modern escape.
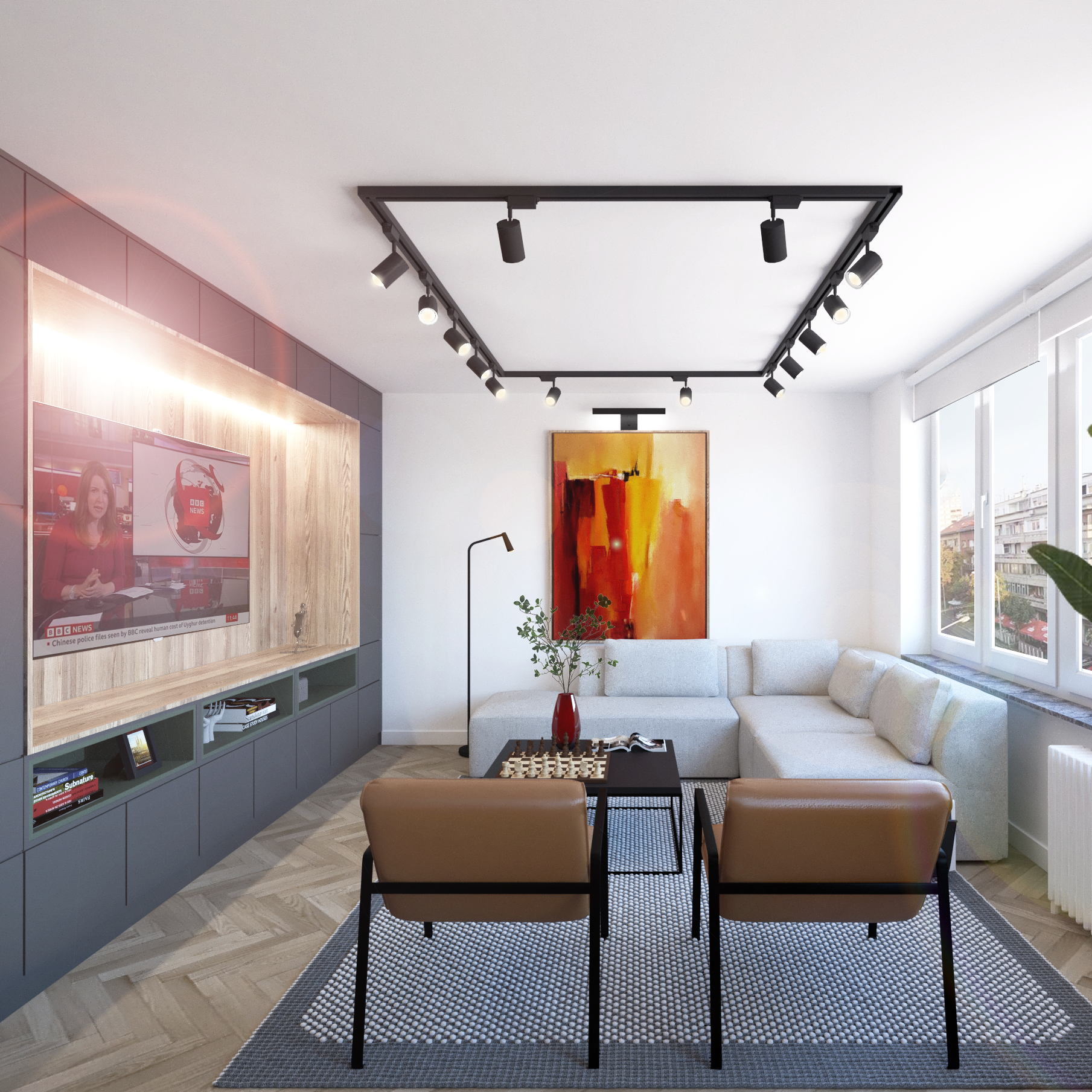
MDB apartment
The living area features built-in cabinetry with a combination of light wood and dark matte finishes. Track lighting enhances the contemporary feel of the room, while the neutral furniture creates a comfortable space perfect for relaxation or entertainment. The bold red art piece creates a visual focus for the room.
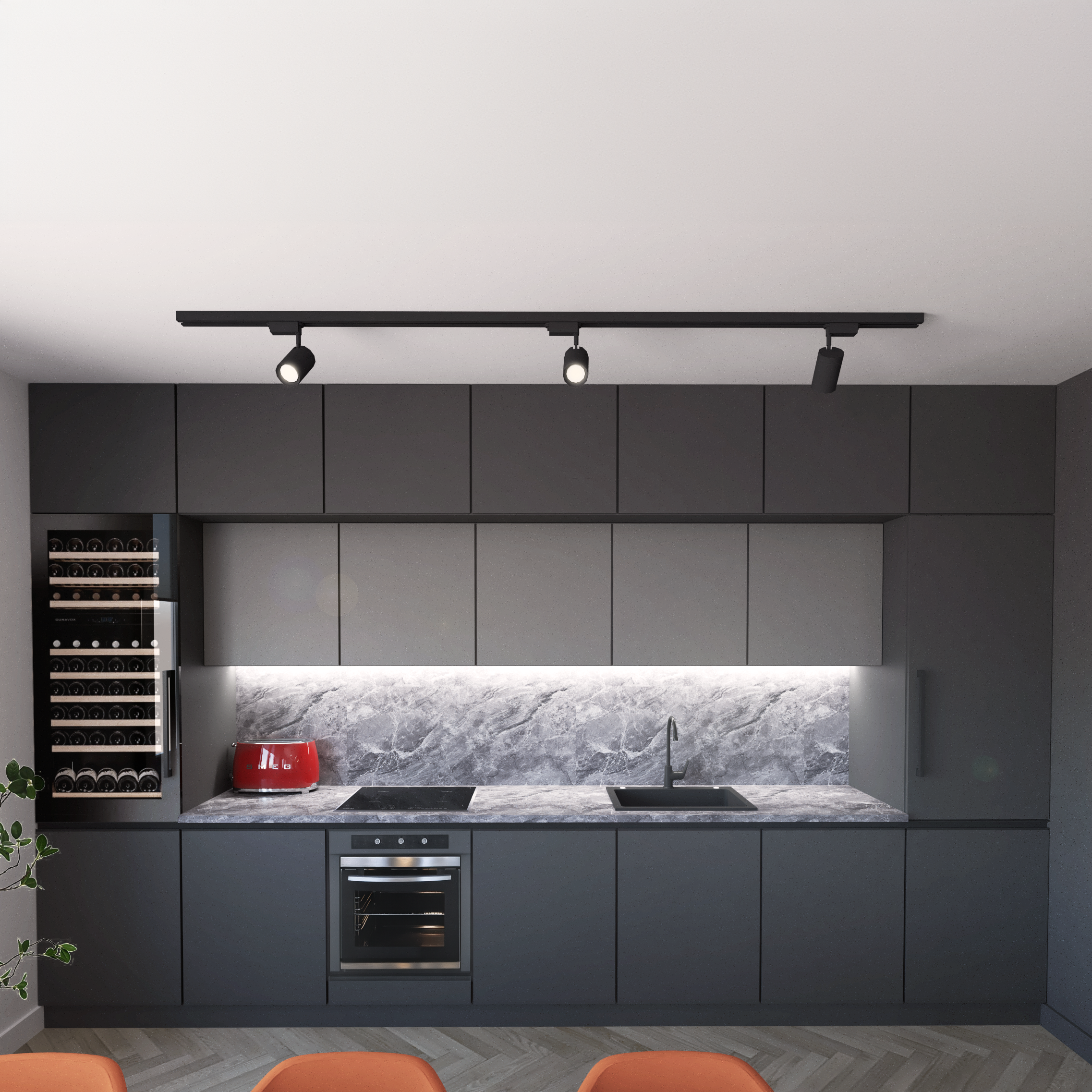
MDB apartment
The kitchen showcases dark cabinetry complemented by a striking marble backsplash, with a vibrant red, bold accents and large wine cooler. Modern track lighting highlights the clean lines, making this space ideal for both cooking and socializing, with an eye-catching balance of color and form.
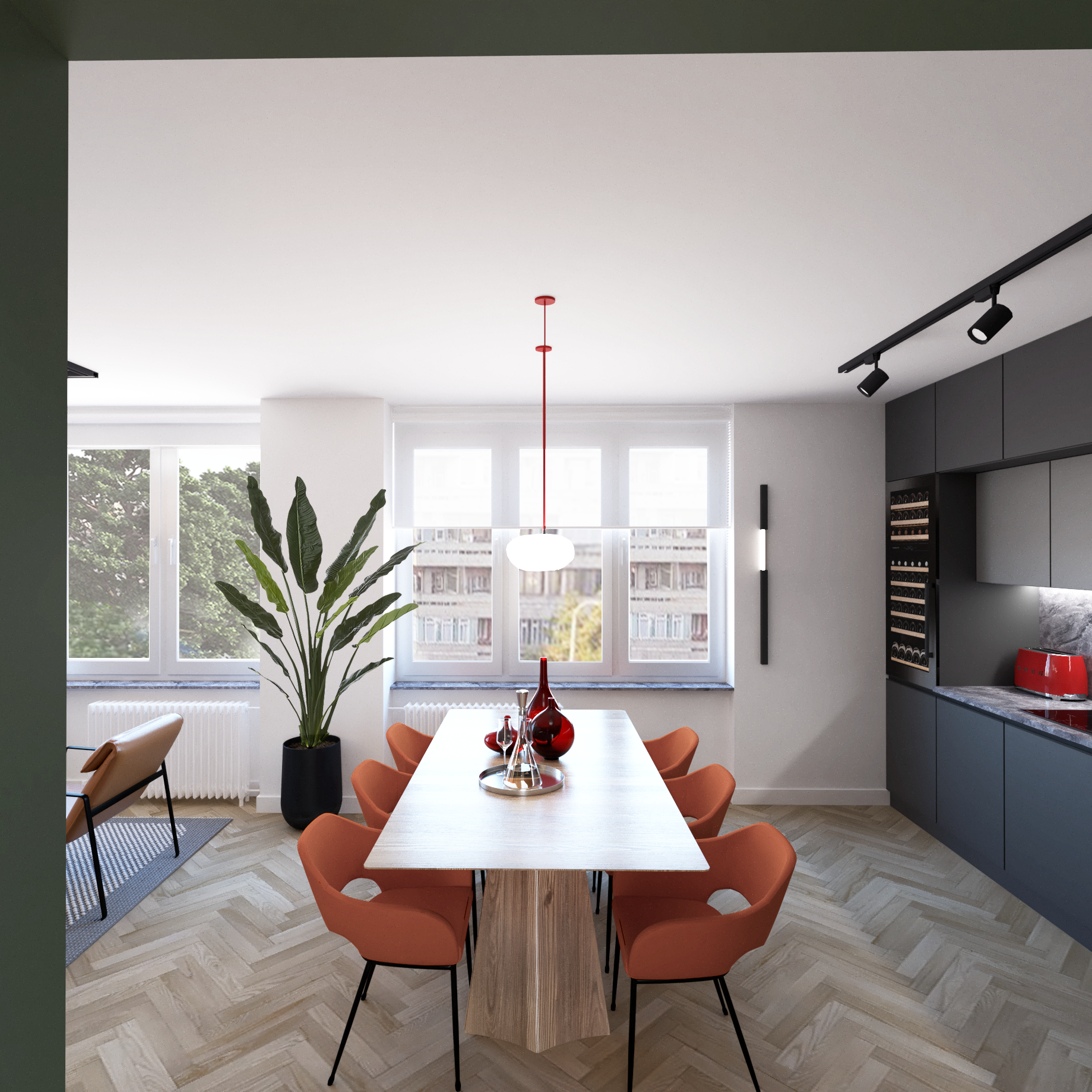
MDB apartment
The dining area stands out with its bold orange chairs and minimalist wooden table, creating a lively contrast against the neutral background. The red pendant light draws attention to the center of the space, blending modern design with warmth for an inviting atmosphere, perfect for gatherings.
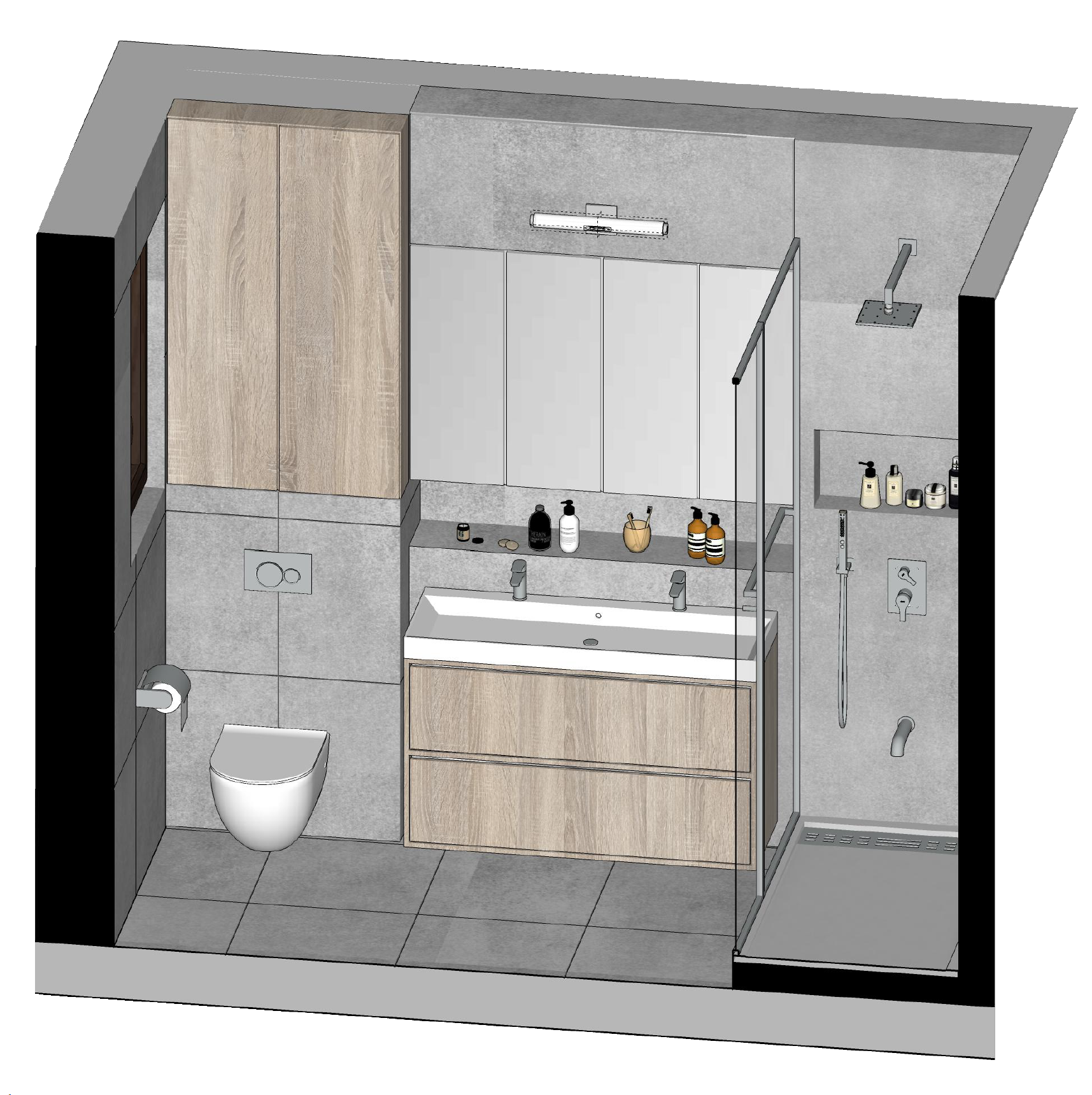
TP apartment
This modern bathroom features natural wood cabinetry paired with grey tiles. The integrated mirror and lighting create a streamlined look, while ample storage and a clean design make the space both functional and inviting.
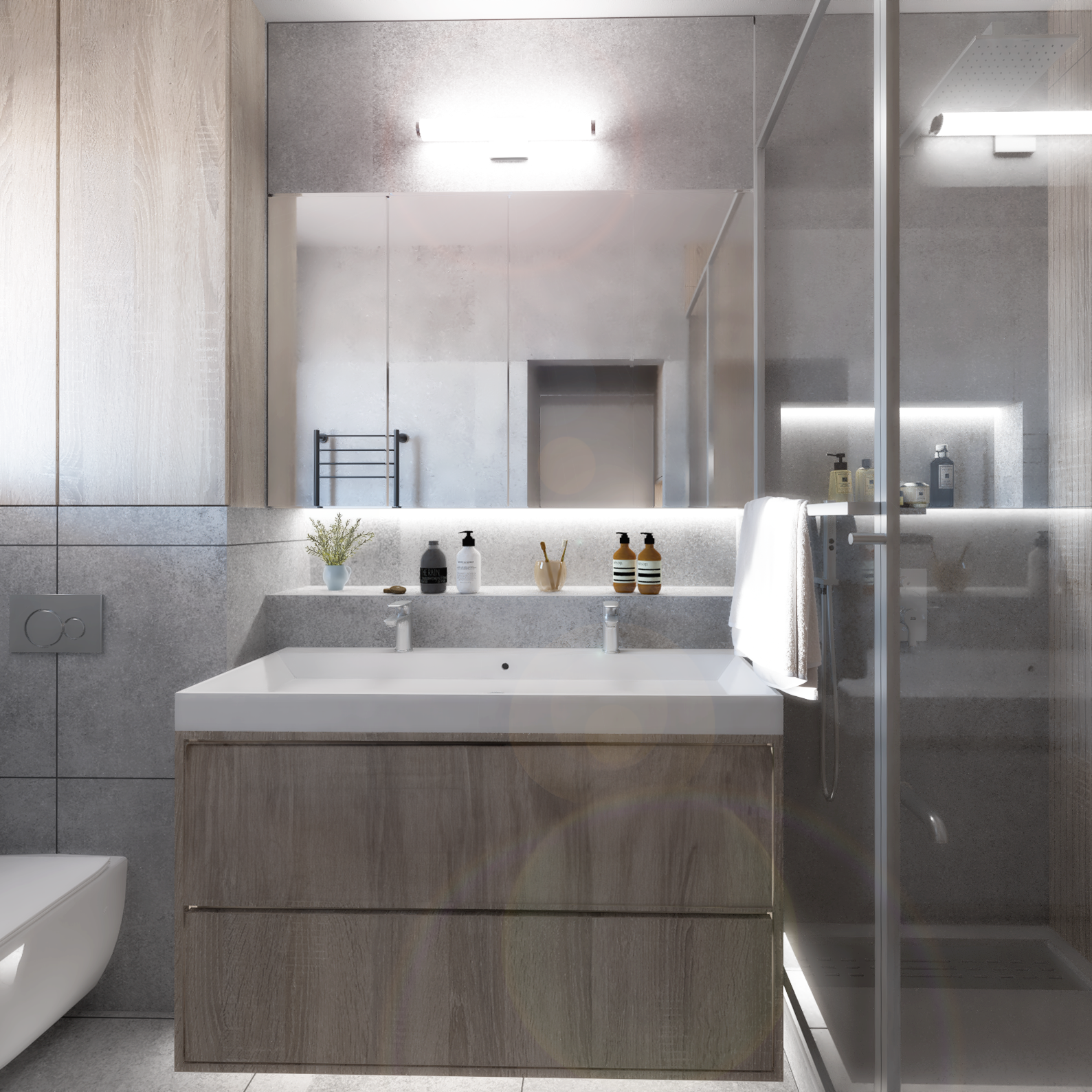
TP apartment
A closer look at the shower area highlights the minimalist design of the bathroom. Glass partitions, muted tones, and soft lighting work together to create a serene and spa-like atmosphere, perfect for relaxation.
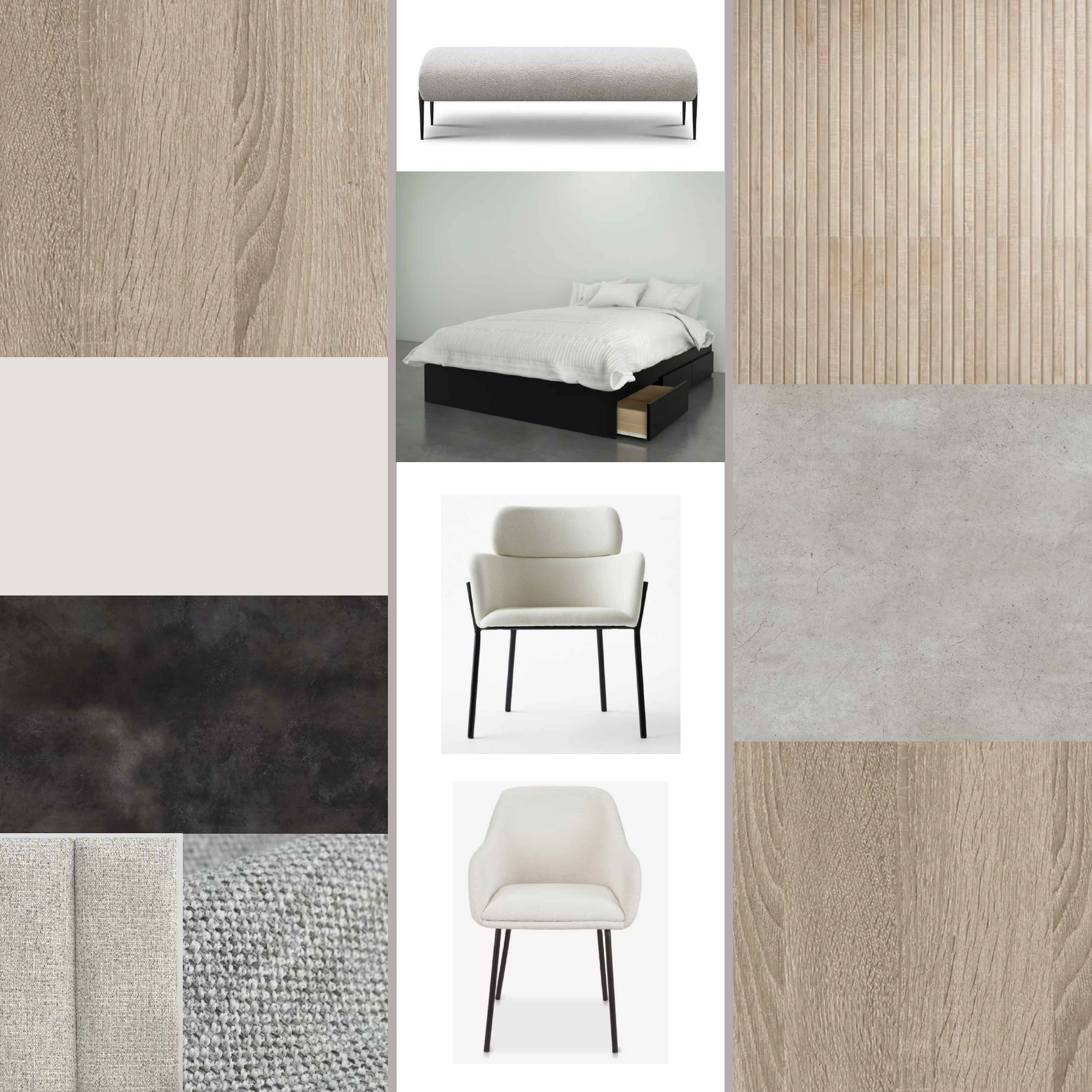
TP apartment
A neutral color palette with soft textures and materials creates a calm, cohesive space in the bedroom and bathroom. Subtle variations in wood, stone, and fabric give the room depth, blending contemporary and timeless elements.
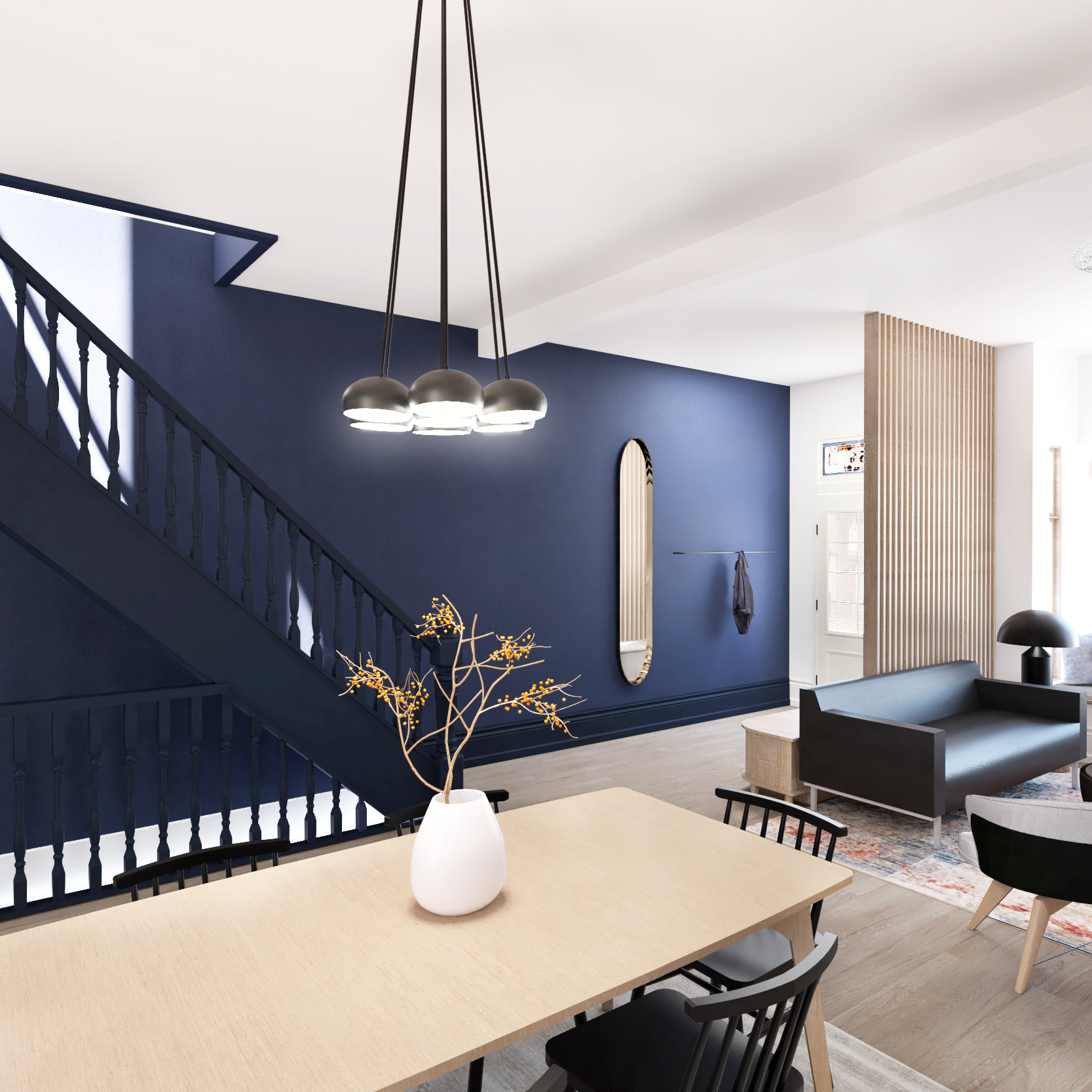
THE SPL house
In partnership with Justin Loucks Architecture . Bold blue wall anchors the staircase area, punctuated by modern pendant lighting that cascades down, creating a vibrant contrast. This striking color choice is balanced by minimalistic furniture and decor, presenting a dynamic yet cohesive living space.
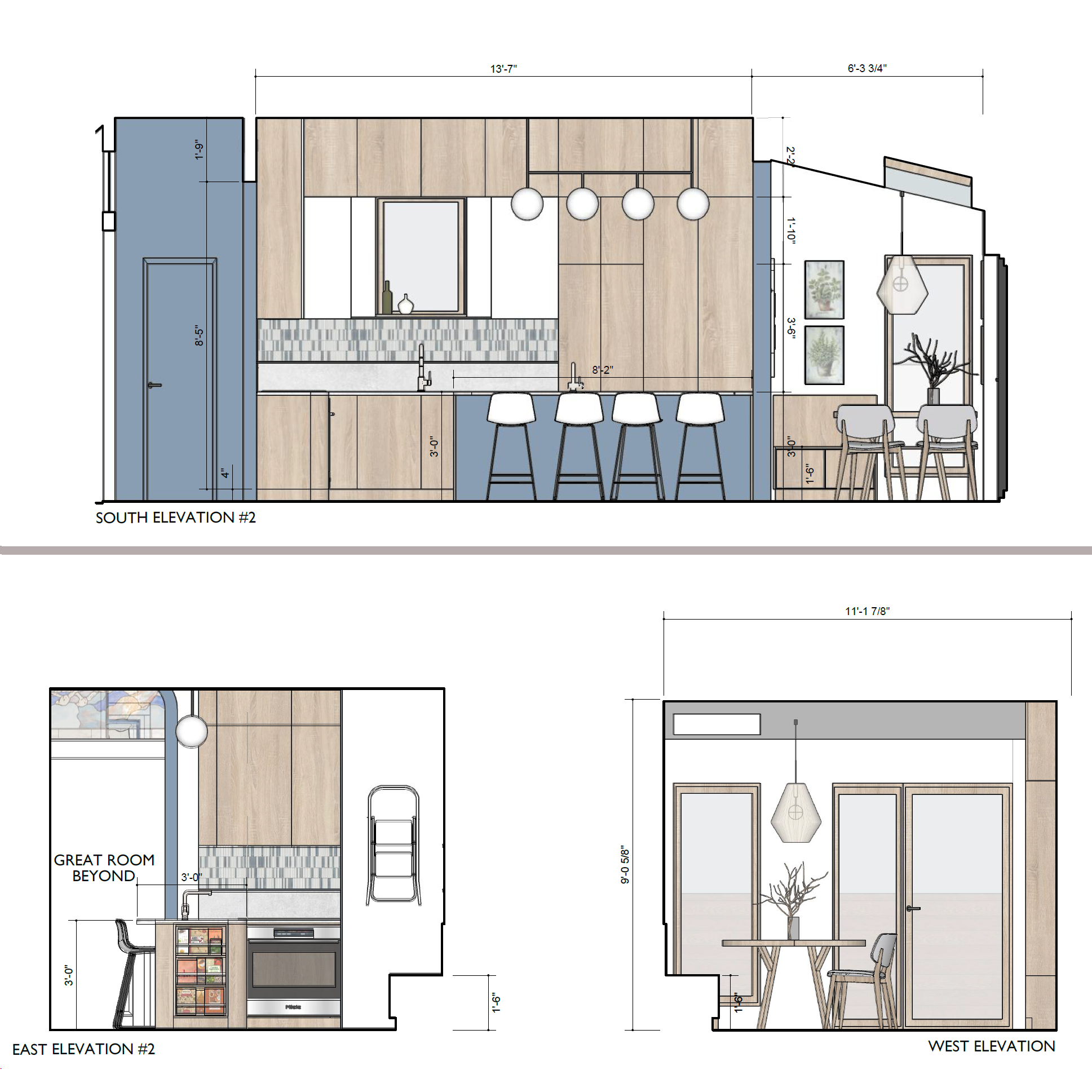
THE SPL HOUSE
In partnership with Justin Loucks Architecture . Detailed section drawings showing the features of this kitchen, from beautiful blue details in the island design, to an airy and bright breakfast nook. This kitchen design emphasizes efficiency and style. A compact layout with modern amenities is paired with unique details.
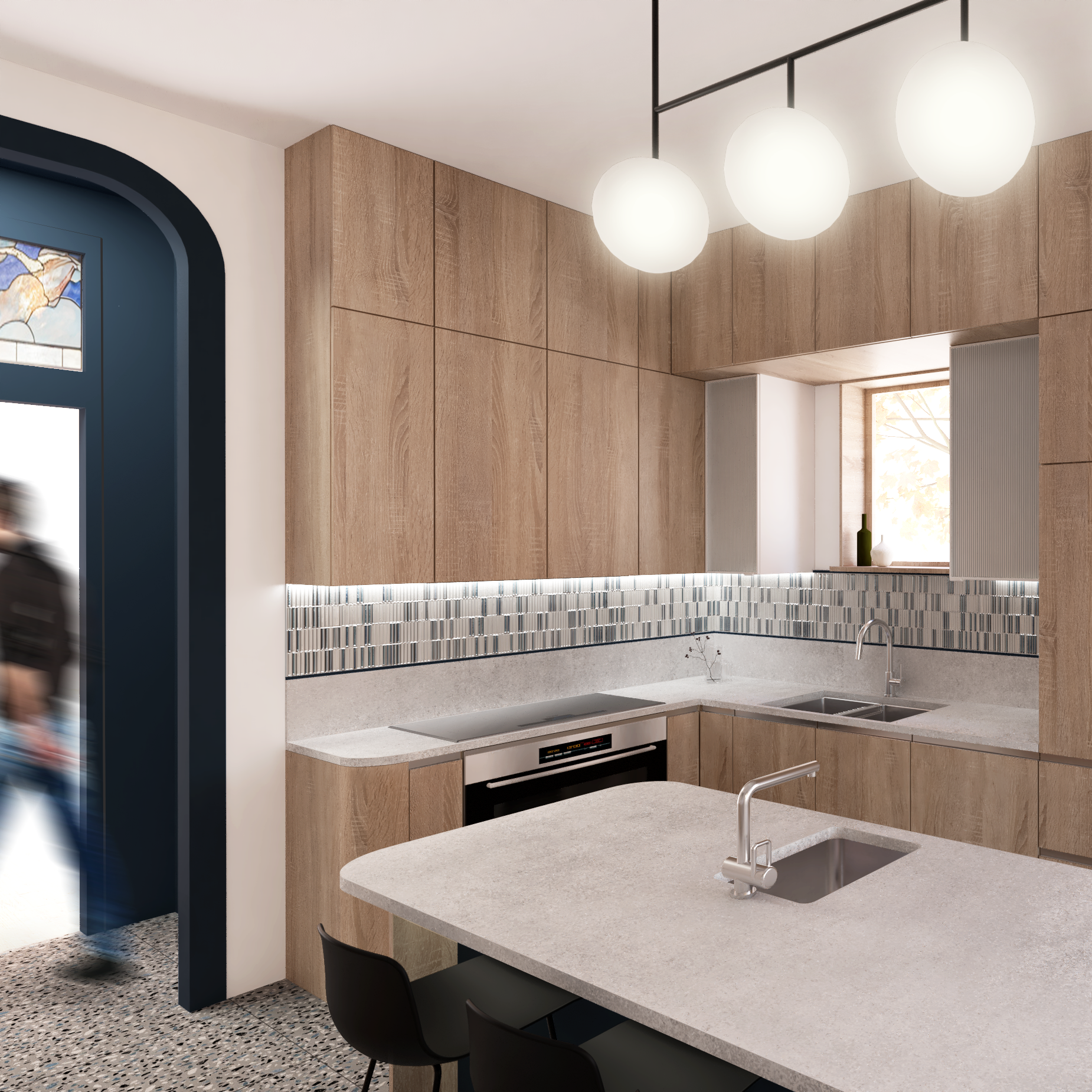
THE SPL HOUSE
In partnership with Justin Loucks Architecture . The kitchen's contemporary design is highlighted by custom cabinetry and unique backsplash harboring a secret written down in binary code of the tile. Subtle wood textures provide a warm backdrop, and ample counter space makes it ideal for both cooking and socializing.
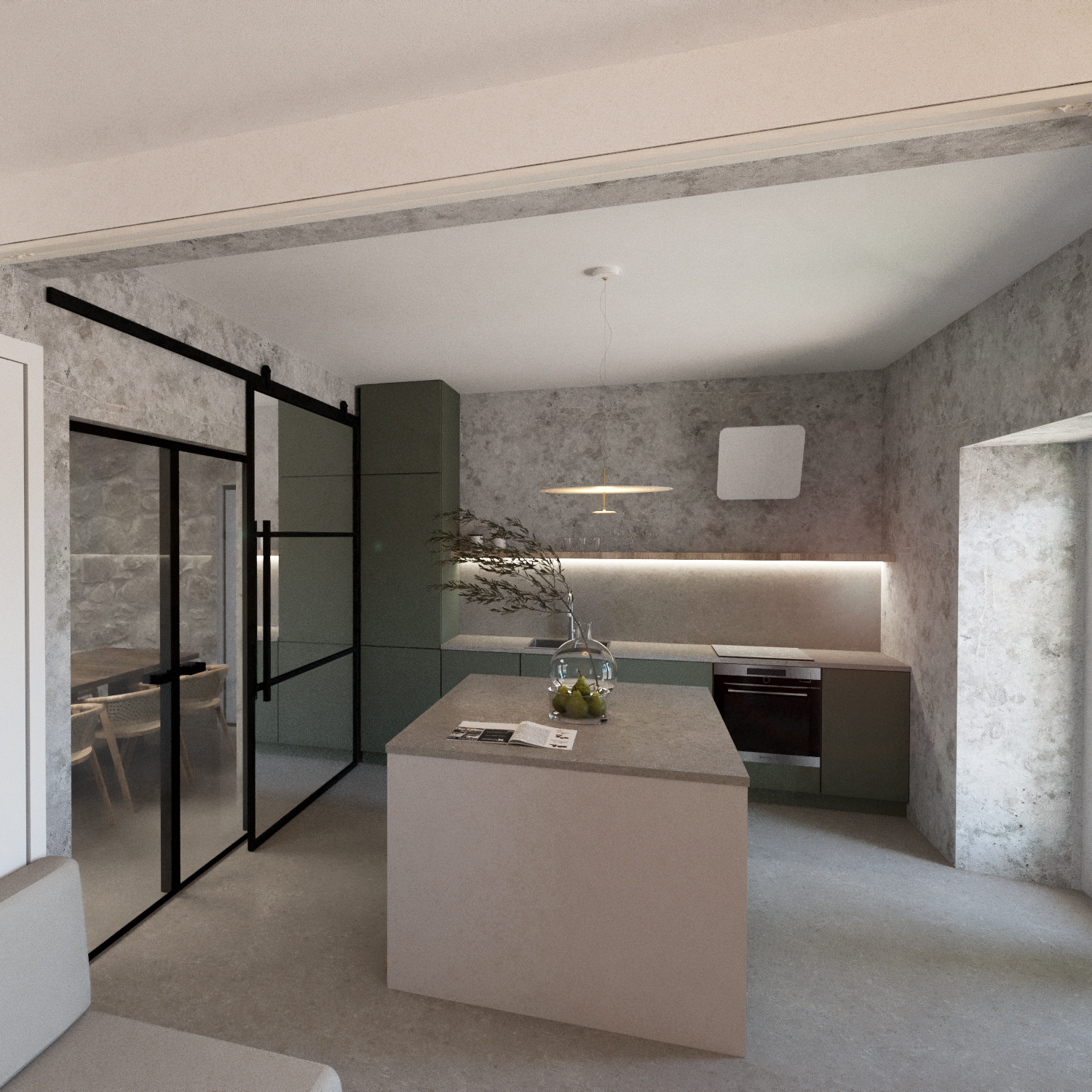
OLIVE house interior
A modern kitchen with soft, muted tones. The space is defined by sleek cabinetry, concrete-like textures, and sliding glass doors that separate the dining area, maintaining an open, airy feel while providing functionality.
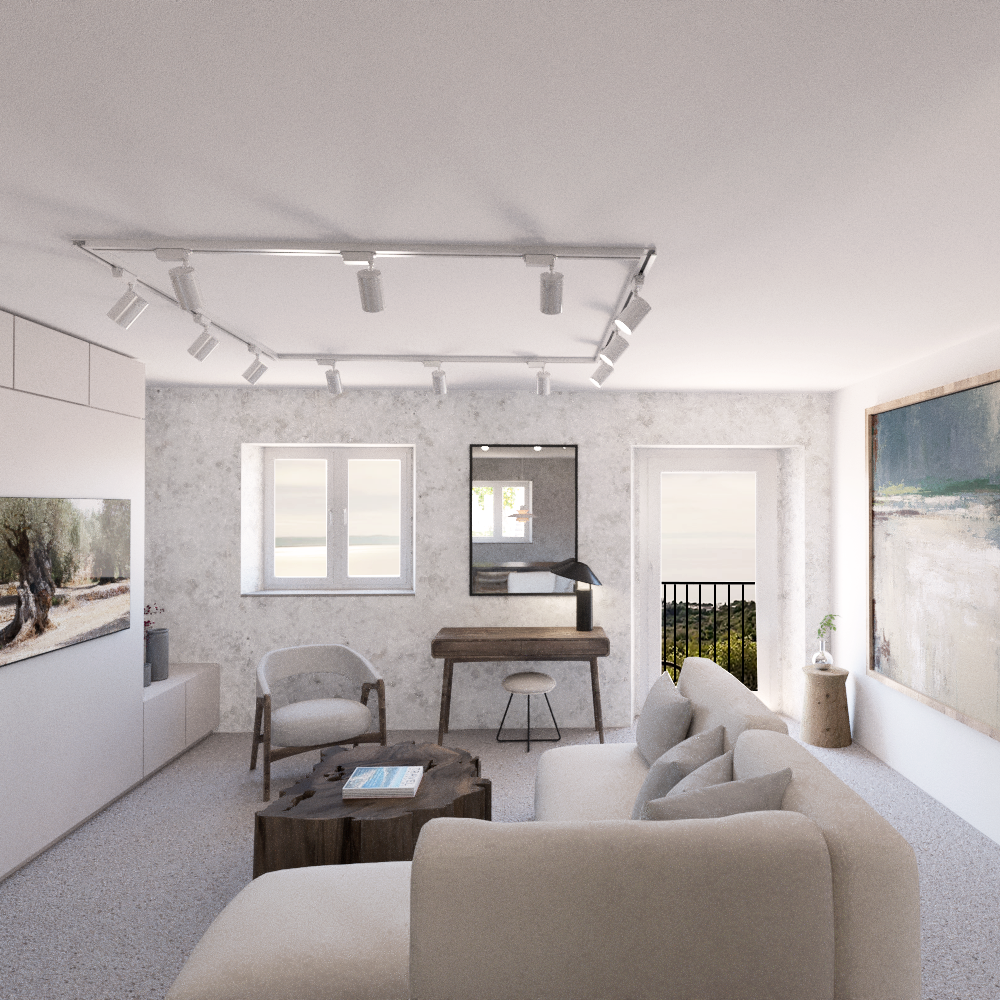
OLIVE house interior
The living room blends a neutral palette with textured walls, creating a cozy atmosphere. Natural light floods the room, while the simple layout maximizes comfort and connection with the beautiful views outside.
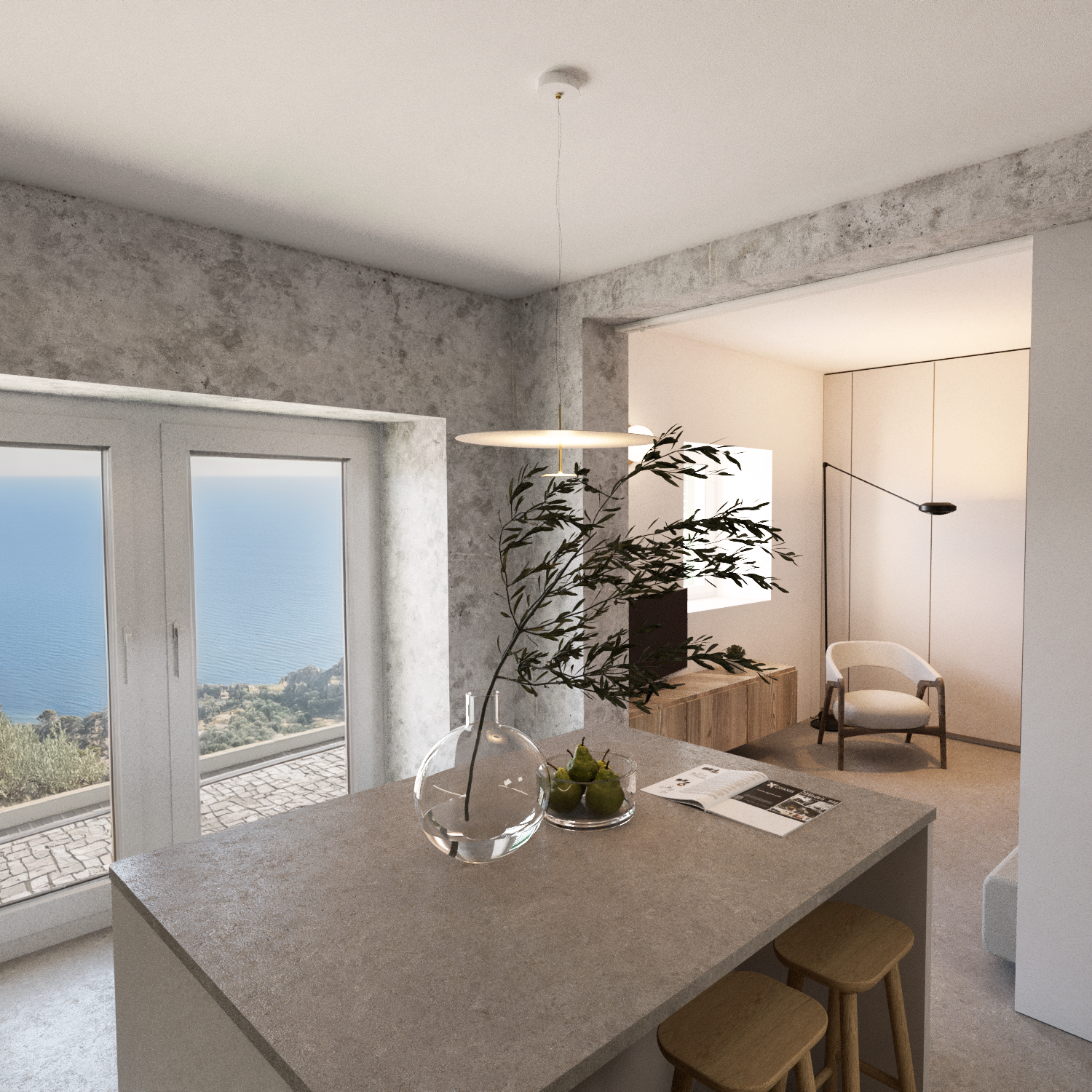
OLIVE house interior
The open-plan kitchen and living is designed for seamless interaction, with a large island offering ample workspace. The minimalistic design pairs well with the textured walls, allowing the stunning surrounding landscape to shine.
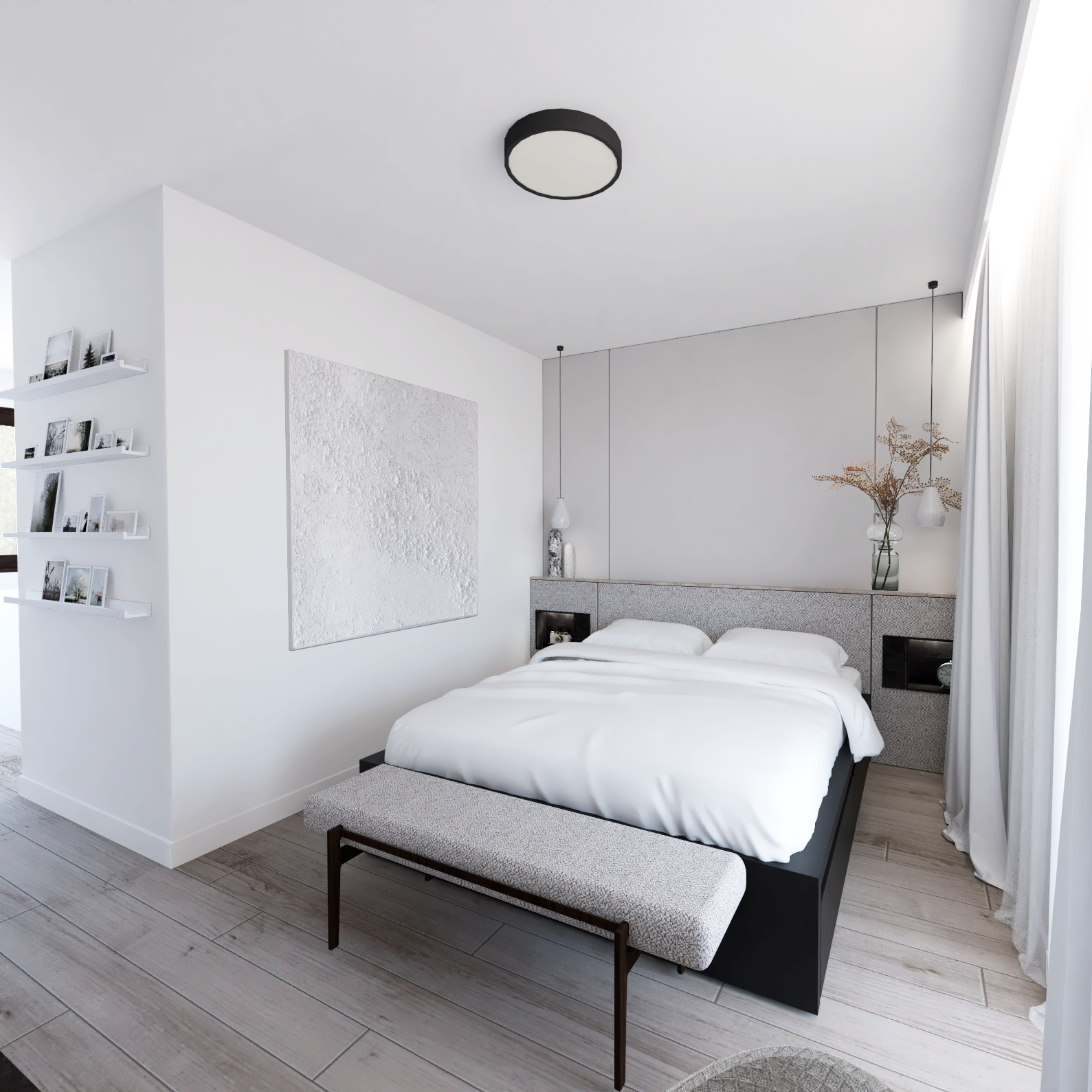
TP apartment
A bright and airy bedroom with a soft color palette and simple furnishings. The white walls and light wood flooring create a calming, serene environment, perfect for relaxation.
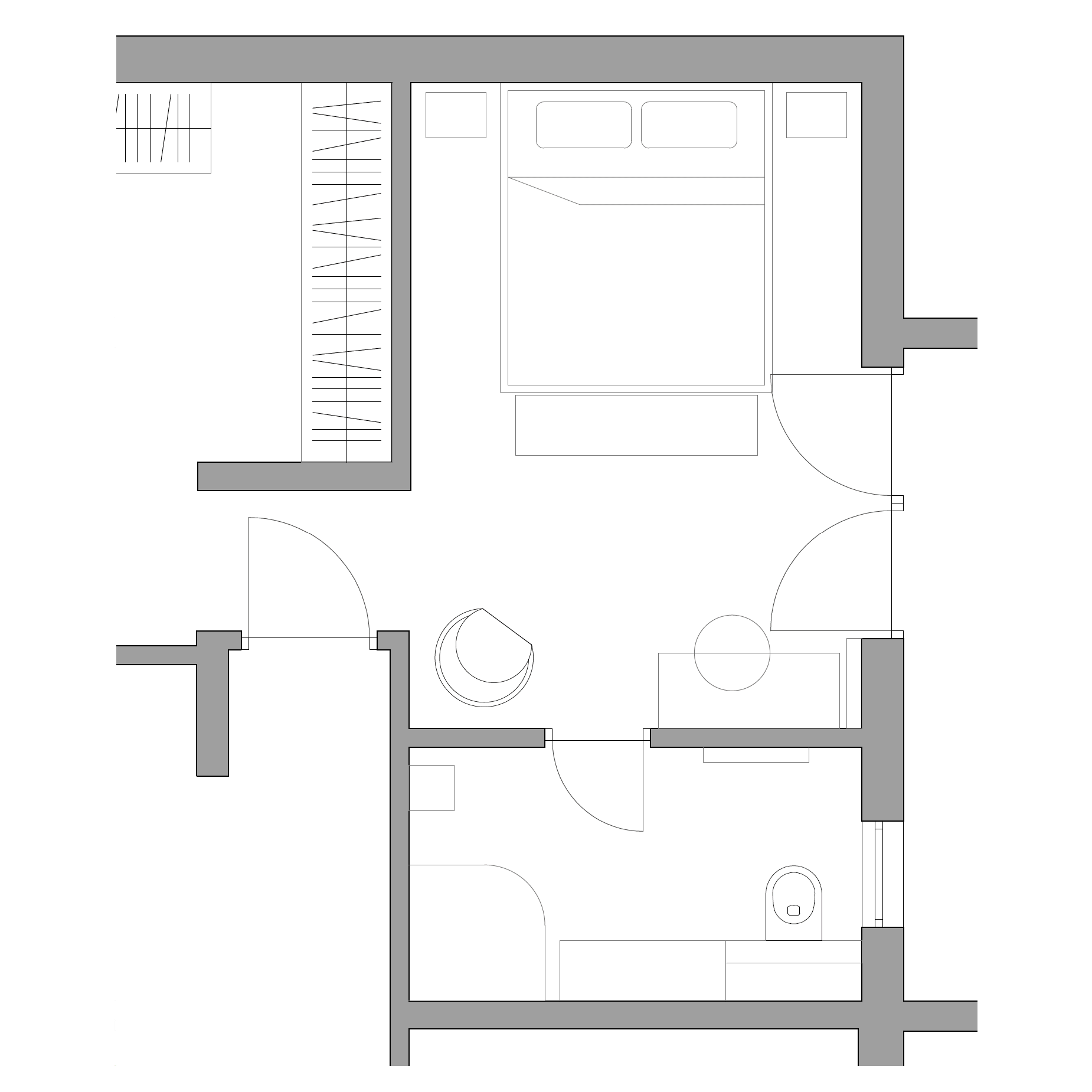
TP apartment
Before and After. This floor plan creates a new transitional space between the bedroom and ensuite, with ample space for storage and a clear flow of movement. The minimalist design ensures comfort without clutter.
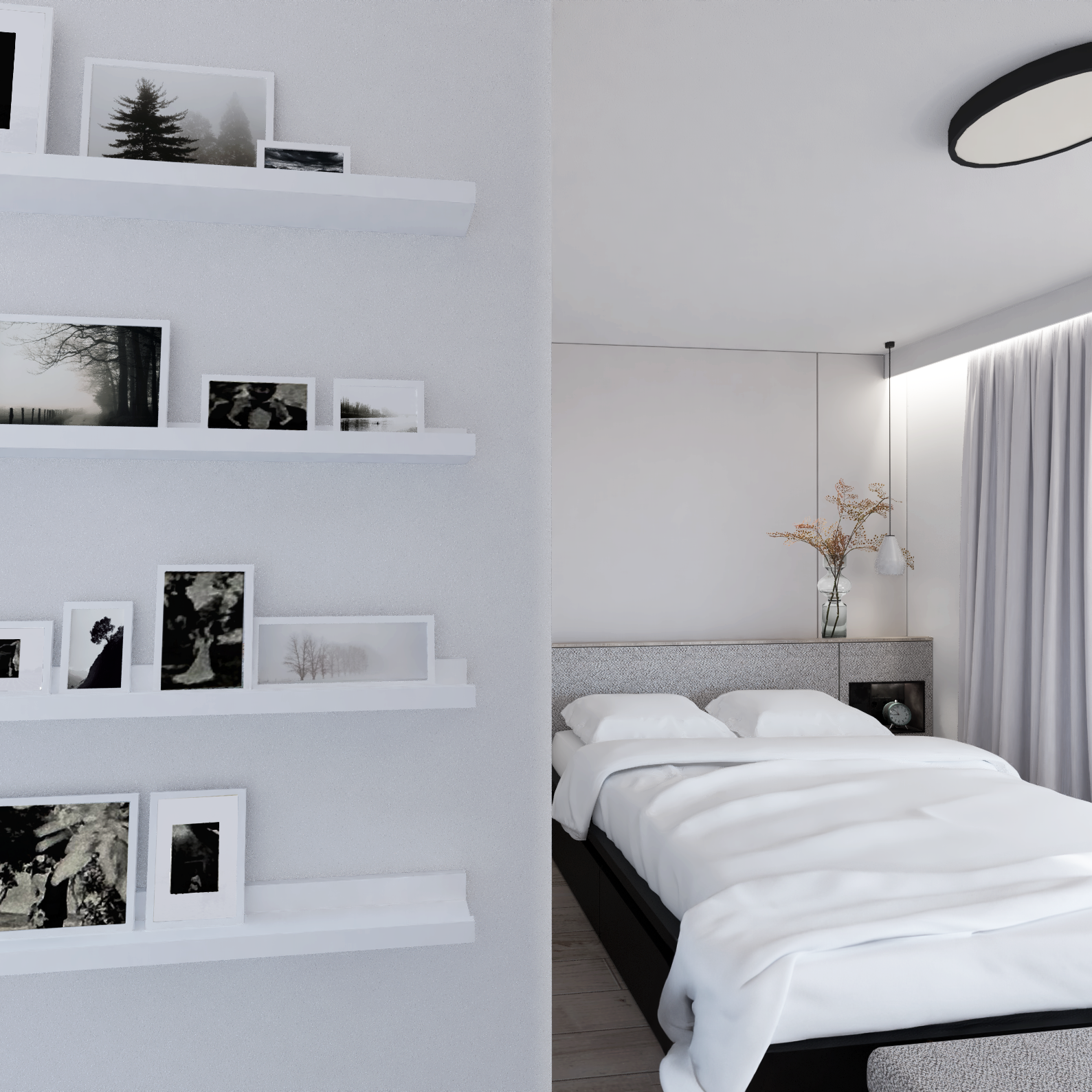
TP apartment
Floating shelves offer a subtle, modern way to display personal photos and artwork, adding a personal touch to the clean, contemporary design of this bedroom
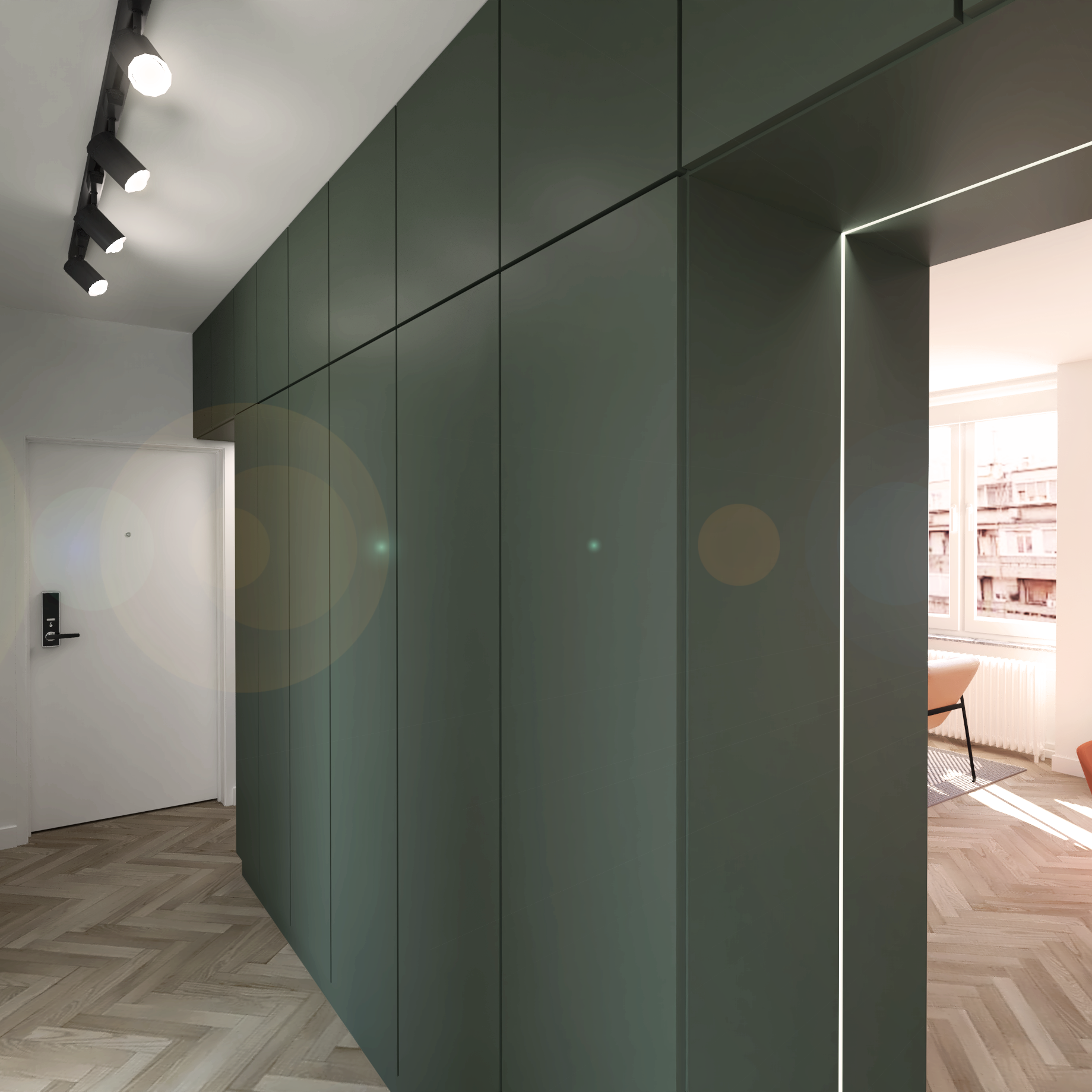
MDB apartment
An entryway with built-in floor-to-ceiling storage cabinets in a muted green finish. The minimalist design is complemented by a herringbone wood floor, creating a warm and functional space right upon entering the apartment.
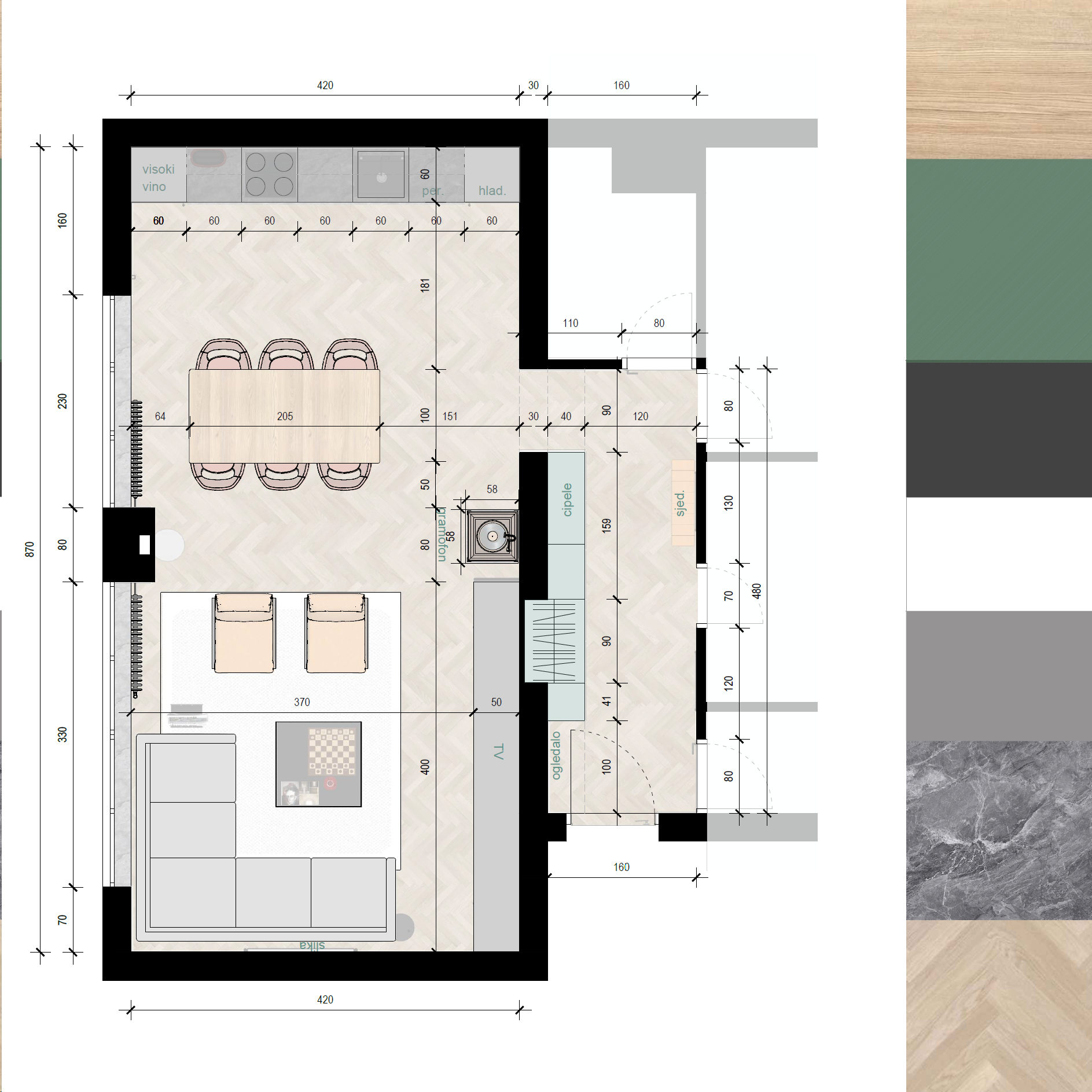
MDB apartment
The floor plan showcases the apartment’s open concept design, with a spacious living and dining area connected to a modern kitchen. The color palette features natural wood, green accents, and cool grey tones for a balanced, cohesive look.
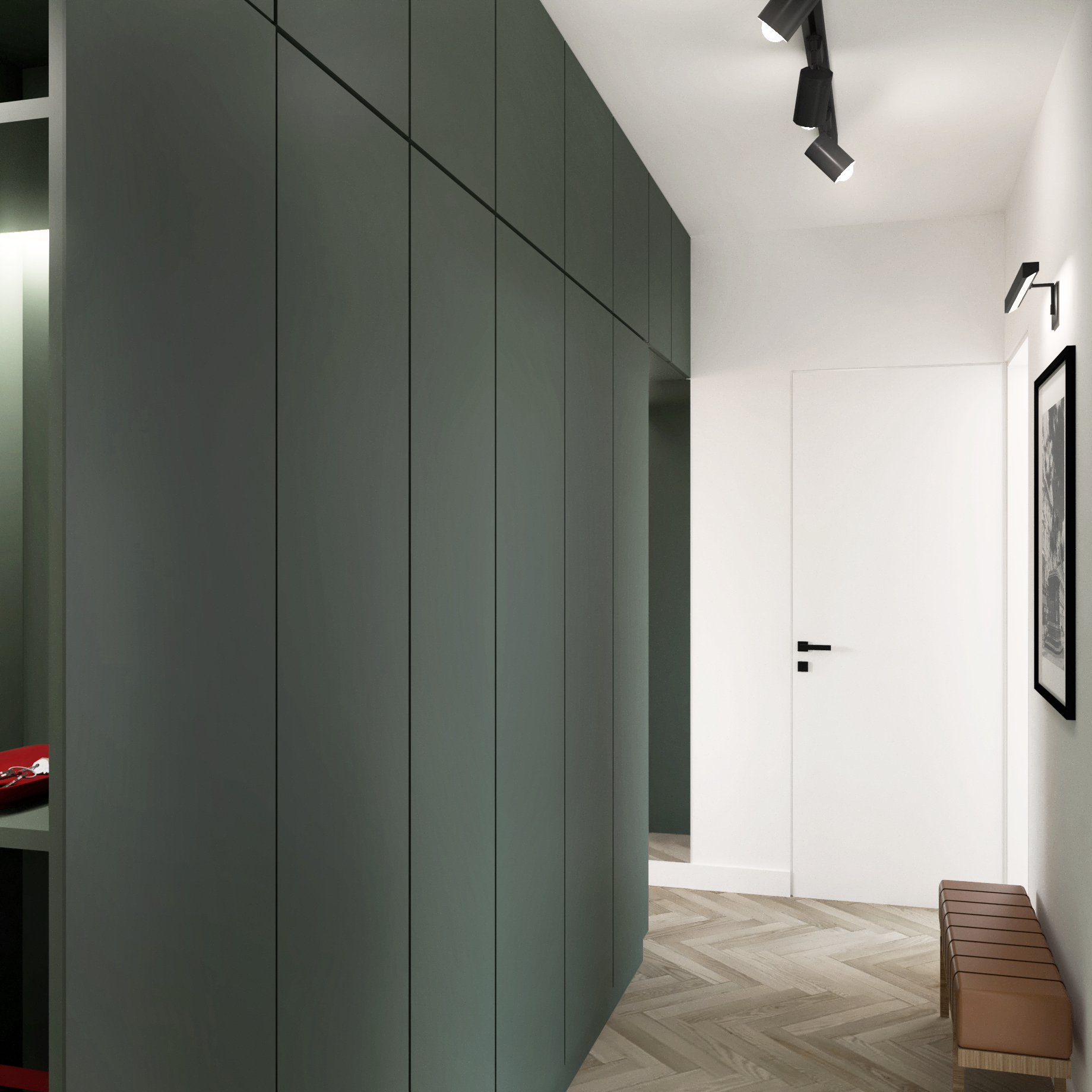
MDB apartment
The hallway features seamless cabinetry in a calming green, with integrated lighting that subtly highlights the clean lines of the space. The minimalistic aesthetic is perfect for maximizing storage without compromising on style.
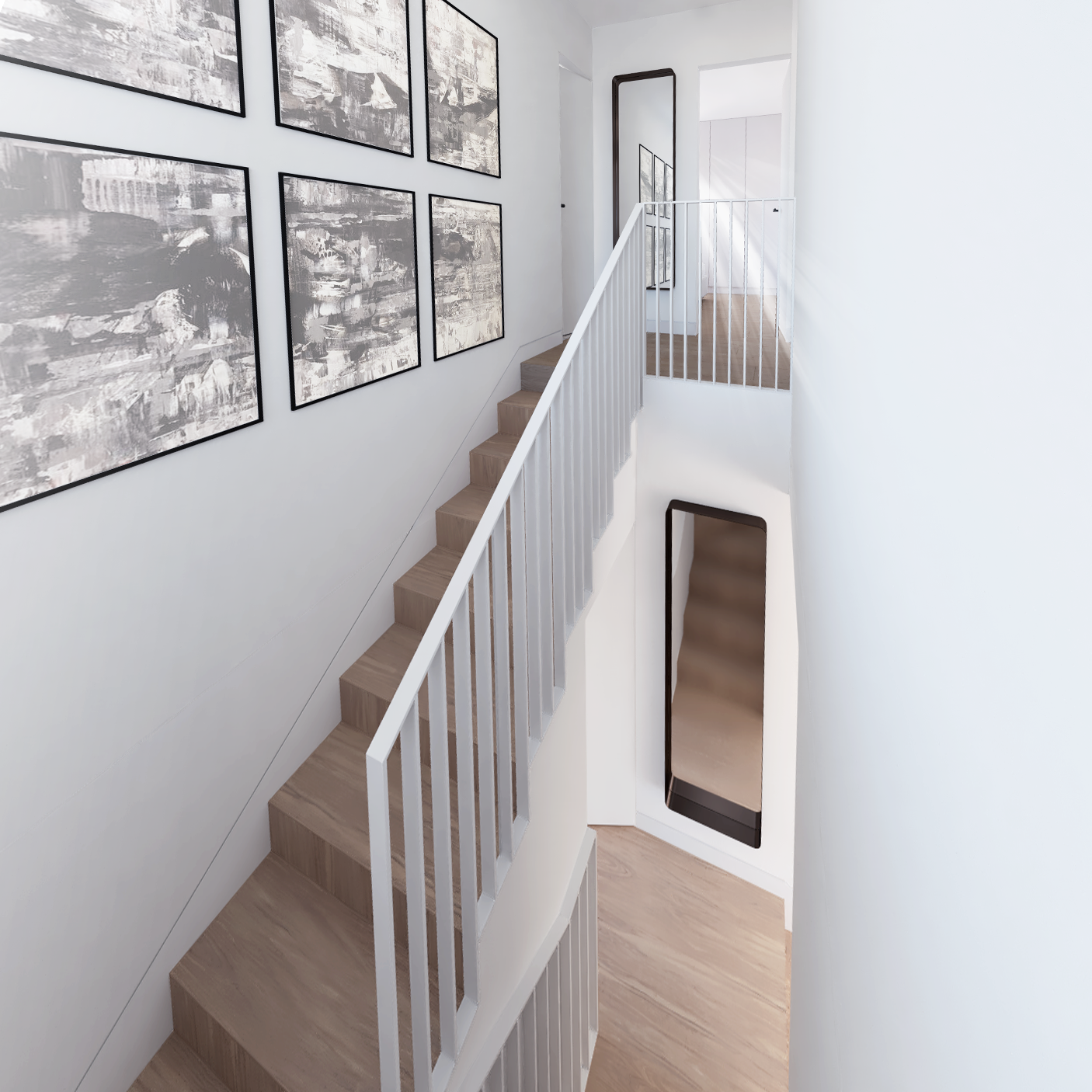
The S House
A staircase leads to the upper floor, with minimalist white railings and a gallery of black-and-white artwork on the wall. The design makes use of clean lines and natural light, giving the space an open and modern feel.
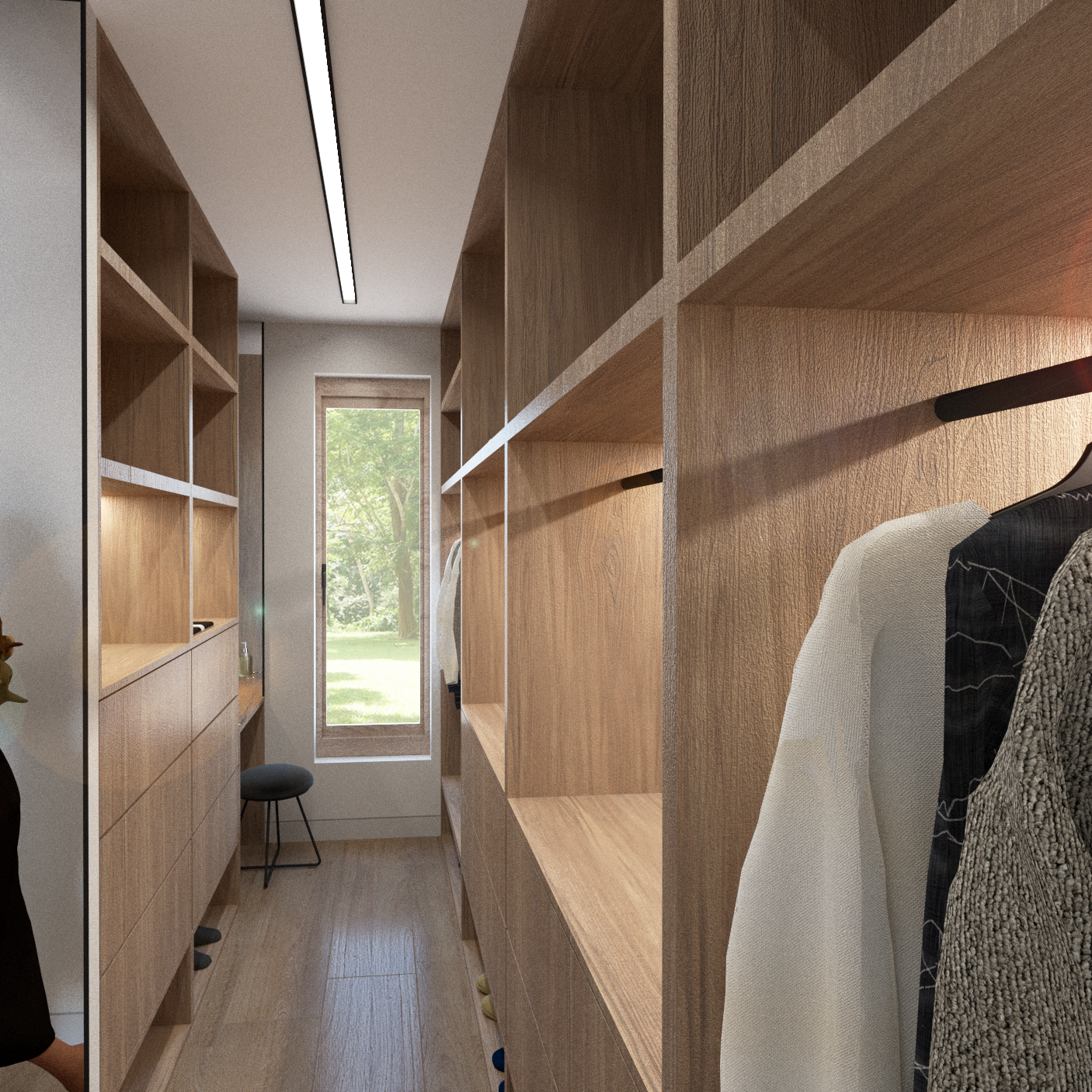
The S House
walk-in closet with custom-built wood shelving offers ample storage and a streamlined, organized look. The full-height window at the end of the space brings in natural light, creating a warm and inviting dressing area.
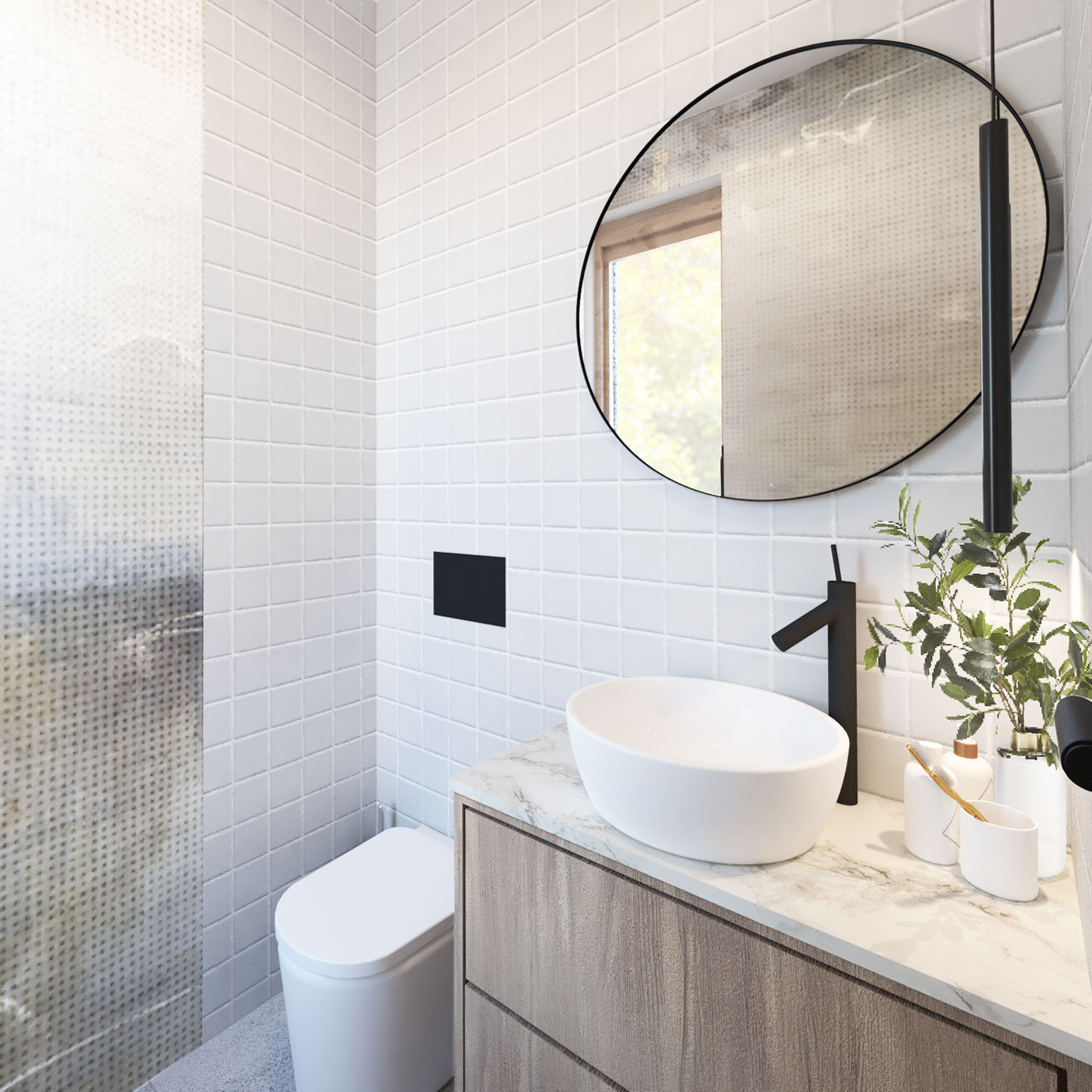
The S House
A modern powder room featuring a round mirror, black fixtures, a striking wallpaper, and white textured tiles. The light wood vanity and marble countertop add a touch of elegance, while the neutral palette keeps the space bright.
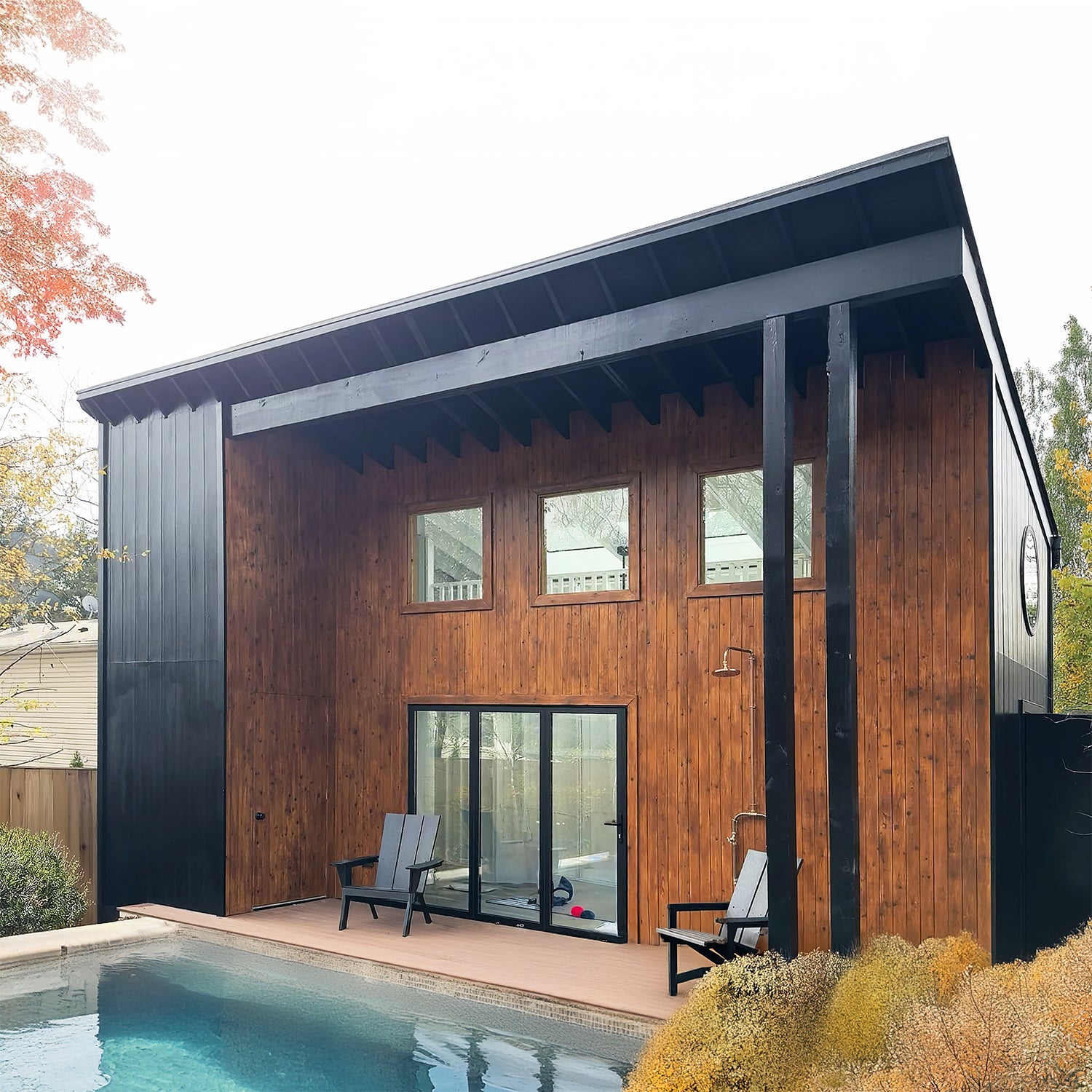
H pool house
A modern pool house featuring a striking combination of black and natural wood siding. The high ceiling and large windows allow ample natural light to flow into the space, making it an ideal retreat by the pool.
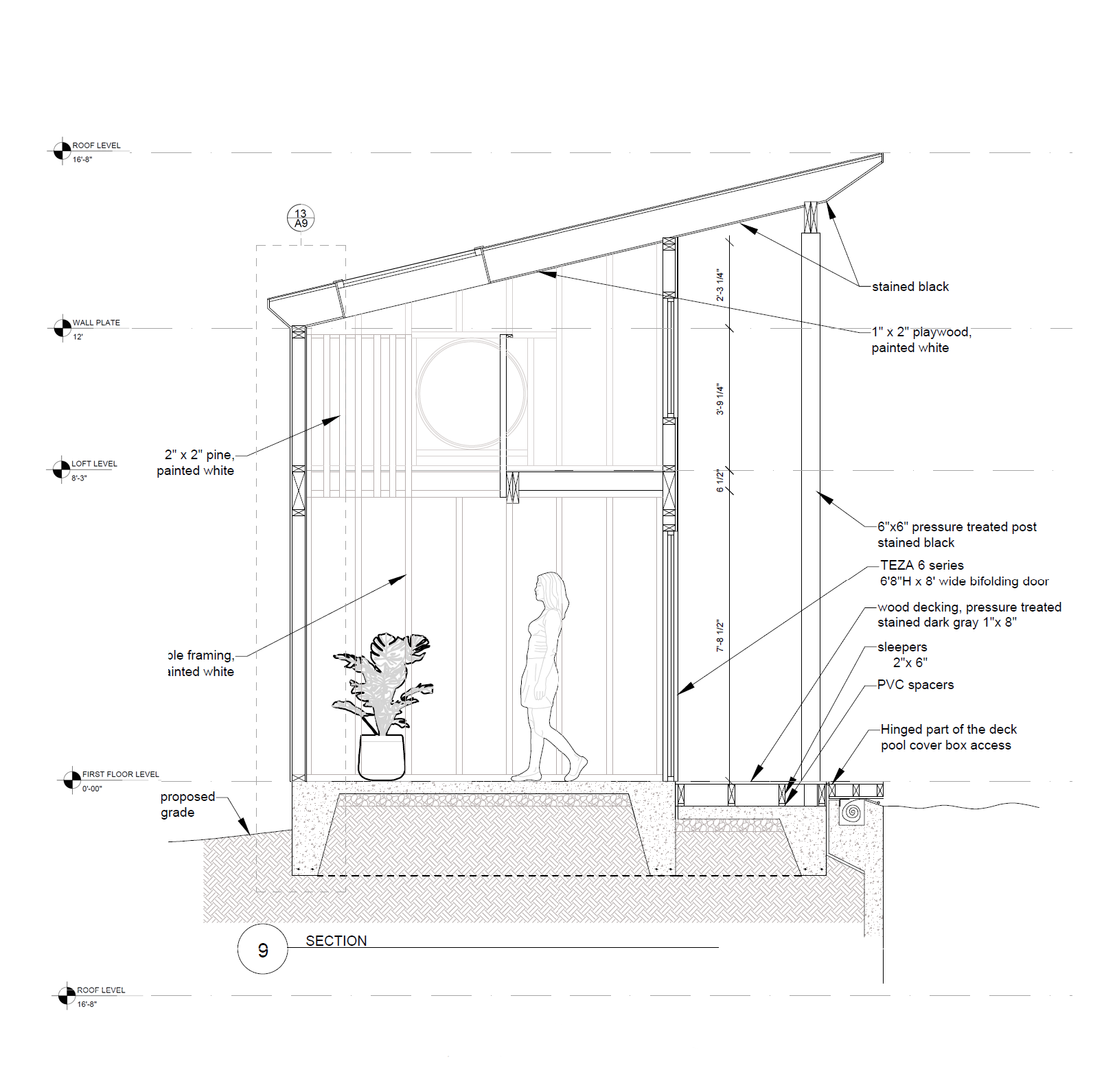
H pool house
Detailed architectural section showcasing the pool house’s structure. The design highlights the use of pressure-treated wood for durability, with thoughtful features such as a hinged deck section for pool cover access.
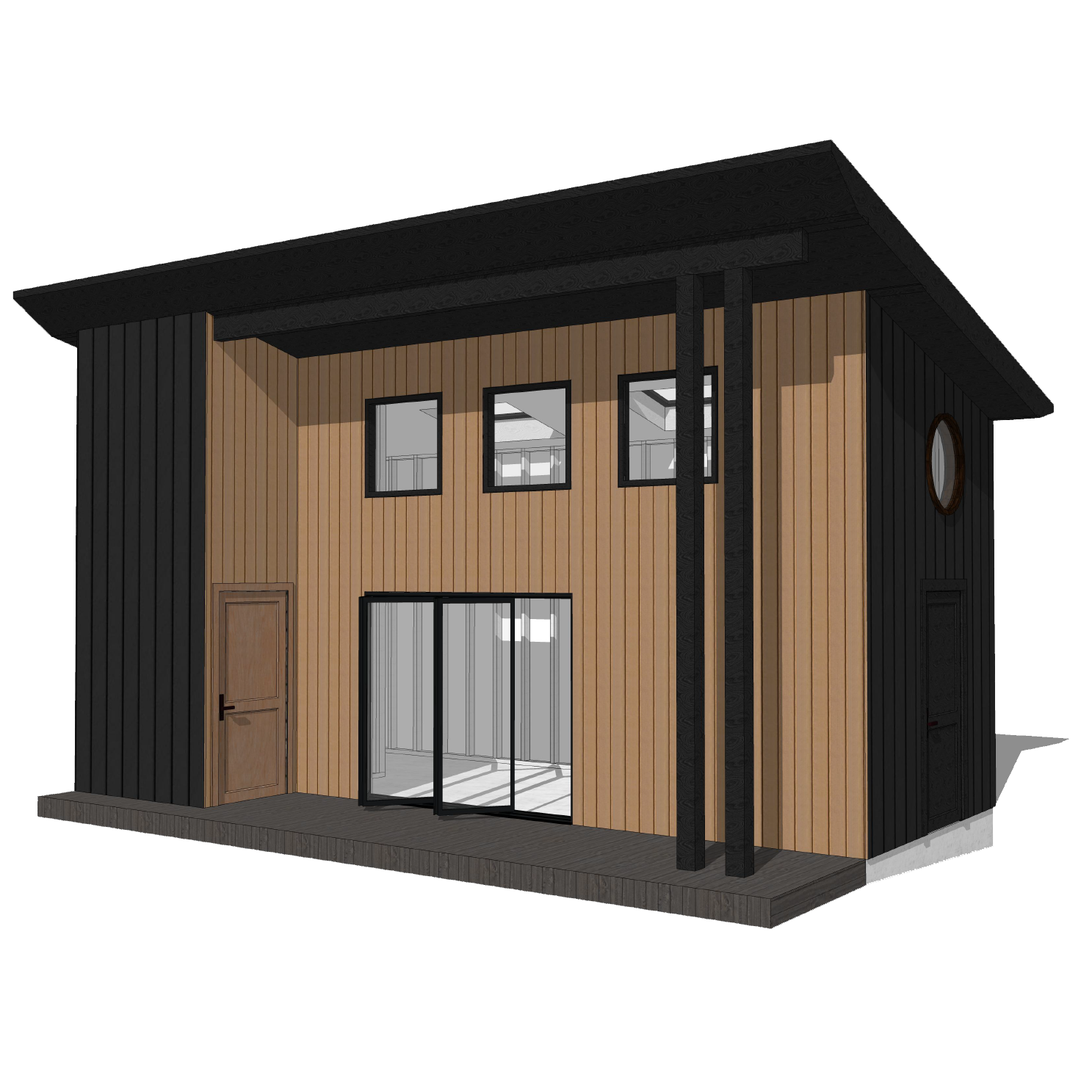
H pool house
A 3D view of the pool house reveals its minimalist design, emphasizing clean lines and an open layout. The mix of vertical and horizontal siding, along with black accents, creates a bold yet timeless look.
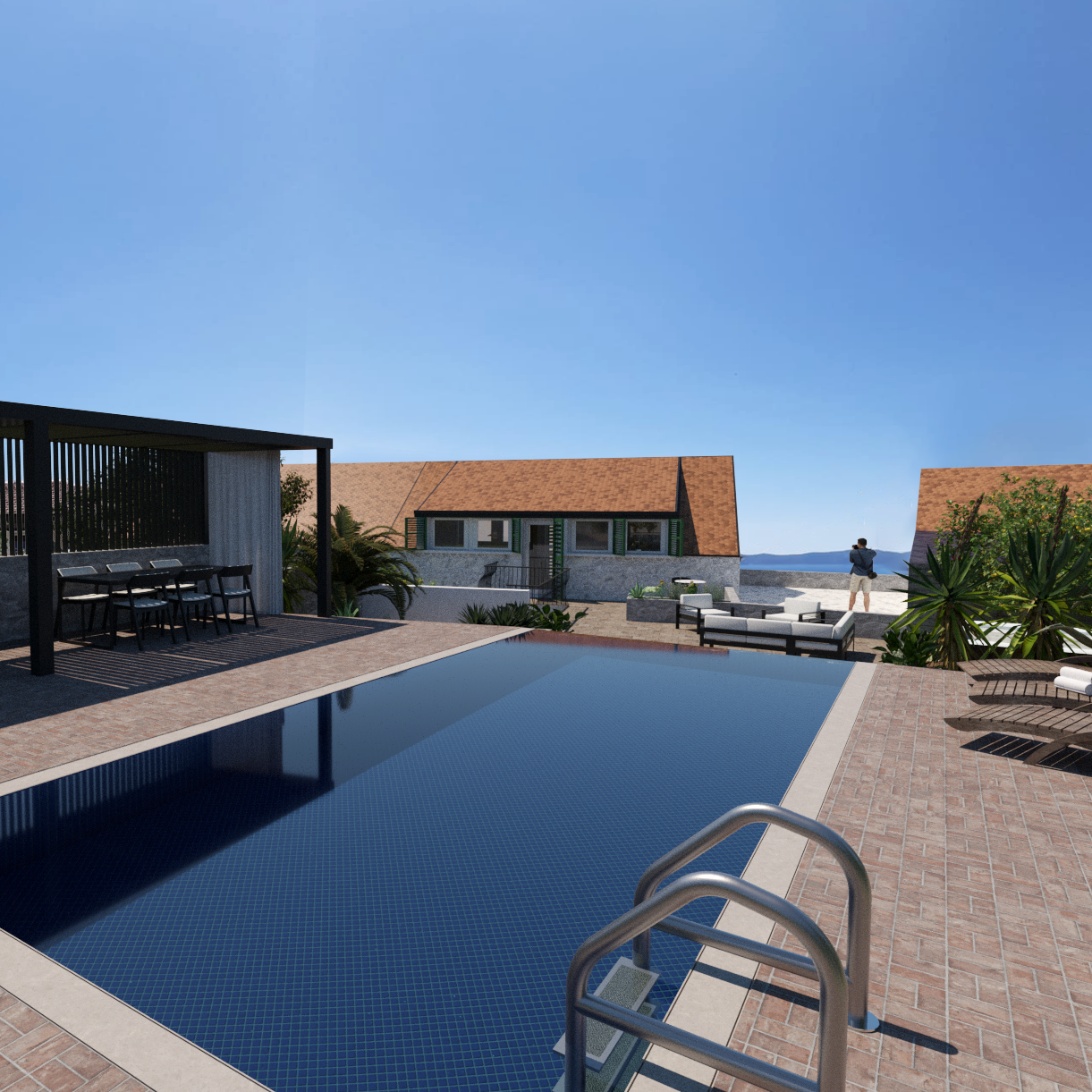
Olive House exterior
A sleek infinity pool, which seamlessly blends into the horizon, offering unobstructed views of the surrounding landscape. Adjacent to the pool is a shaded outdoor dining area, perfect for alfresco meals.
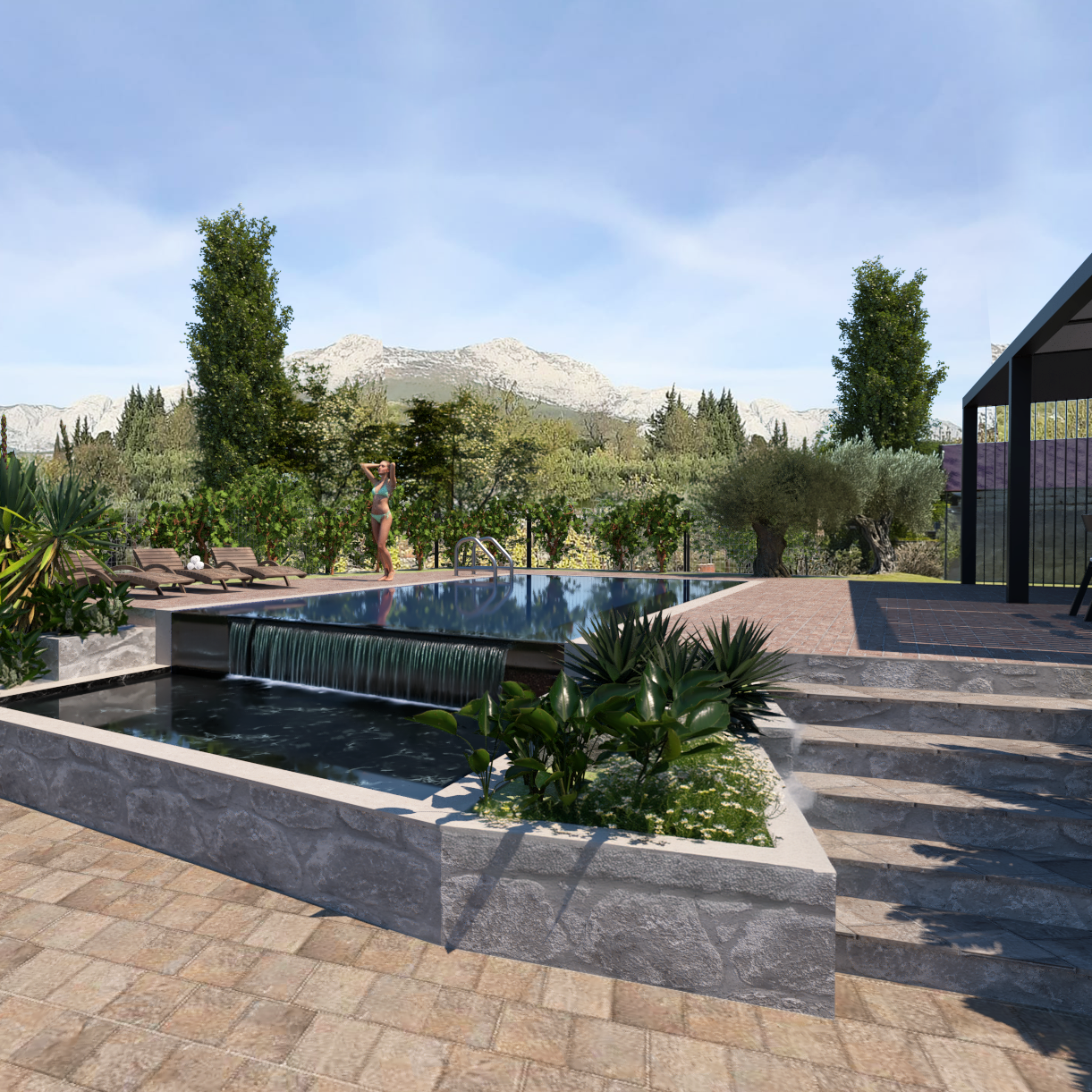
Olive House exterior
An outdoor kitchen and dining area provide the perfect space for entertaining, with stunning views of the countryside and sea in the background. The thoughtful layout and terraced design make the most of the natural surroundings.
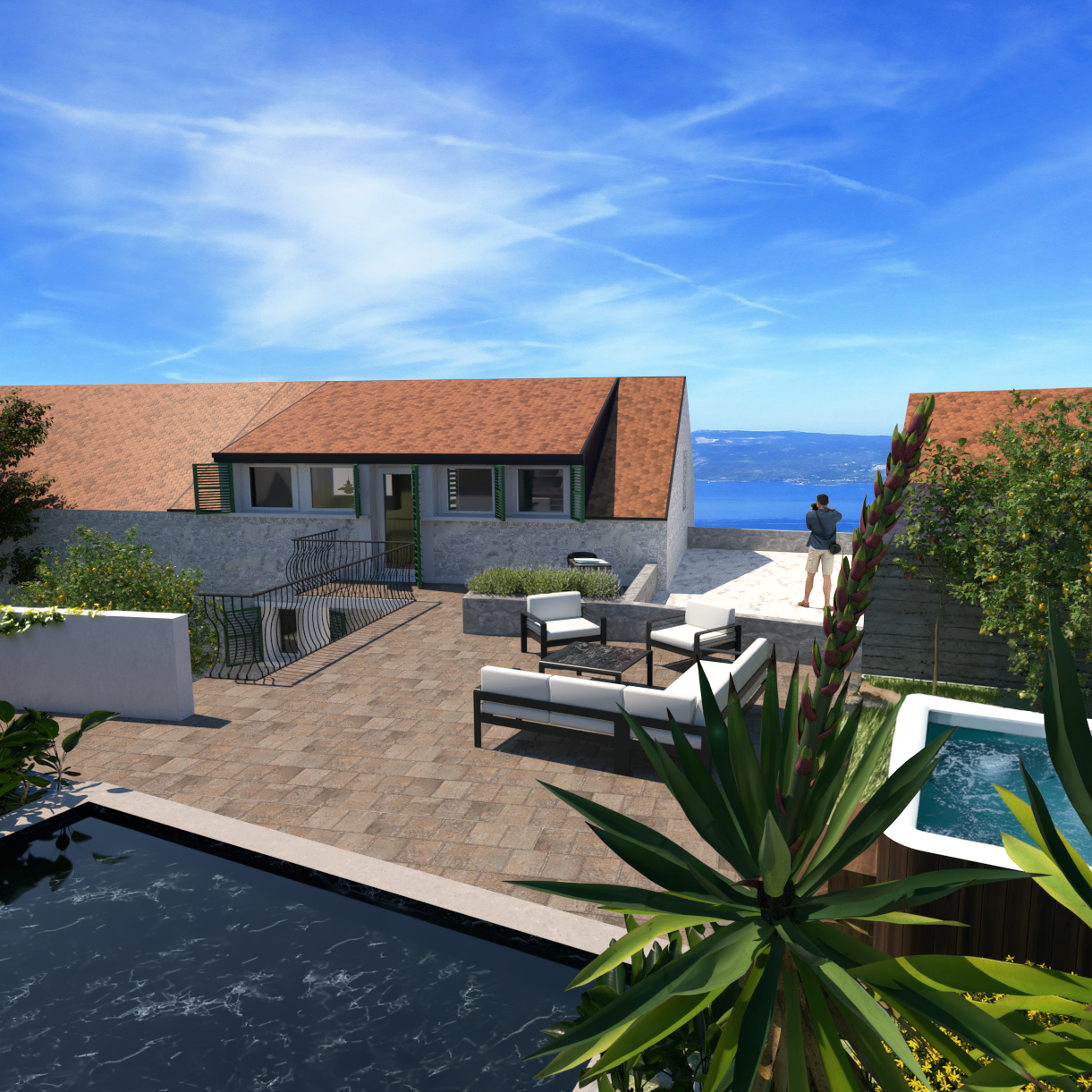
Olive House exterior
The garden has been designed with distinct levels, separating functional areas such as the pool, lounging space, and garden. This creates a natural flow throughout the outdoor space, while allowing each zone to maintain its own unique atmosphere.
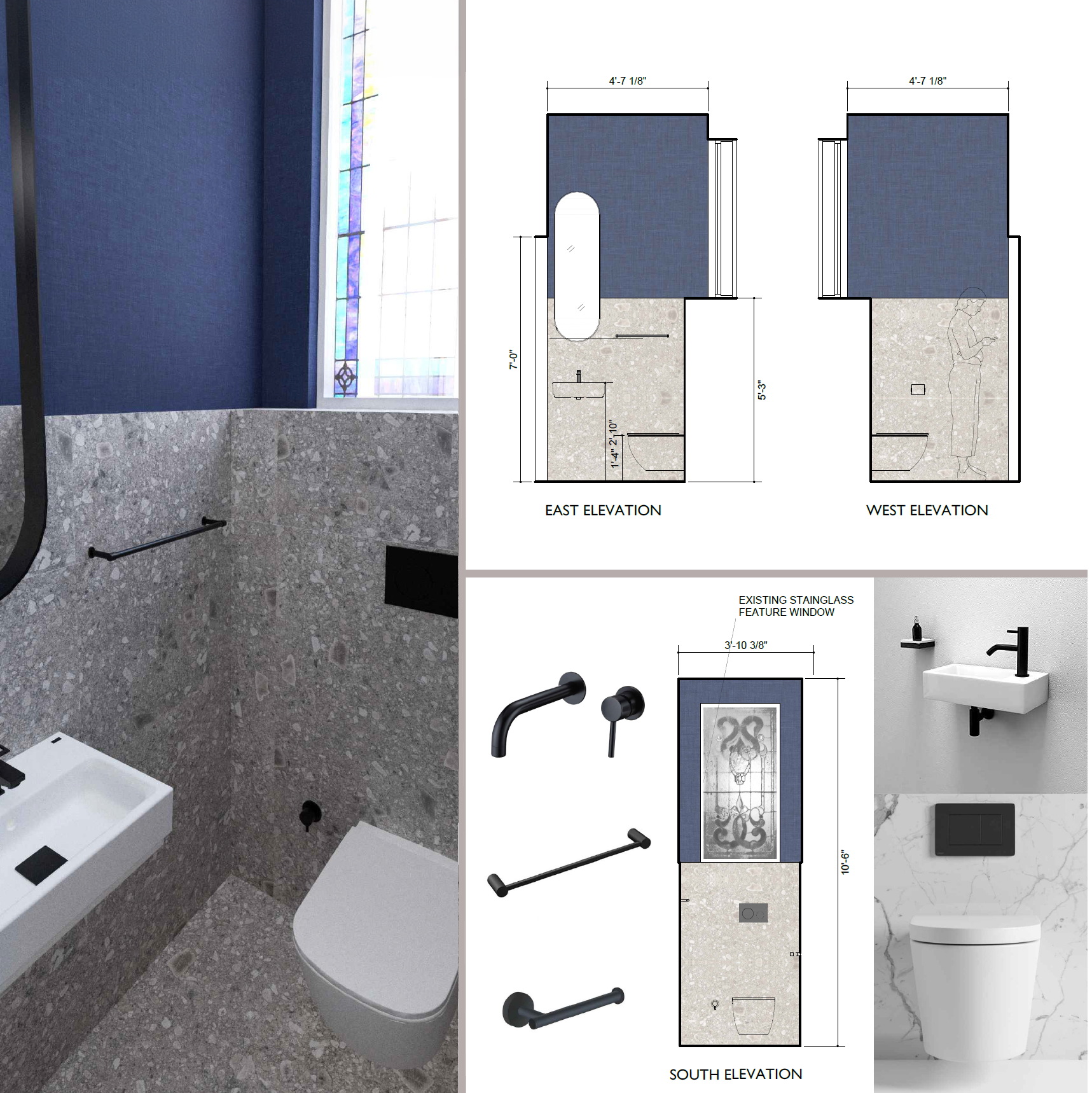
The SPL House
In partnership with Justin Loucks Architecture . A modern powder room with terrazzo tiles and a clean, minimal design. The tiled and blue painted wall contrasts with sleek black fixtures, creating a contemporary yet timeless look. An existing stained glass window is preserved, offering a beautiful contrast of old and new.
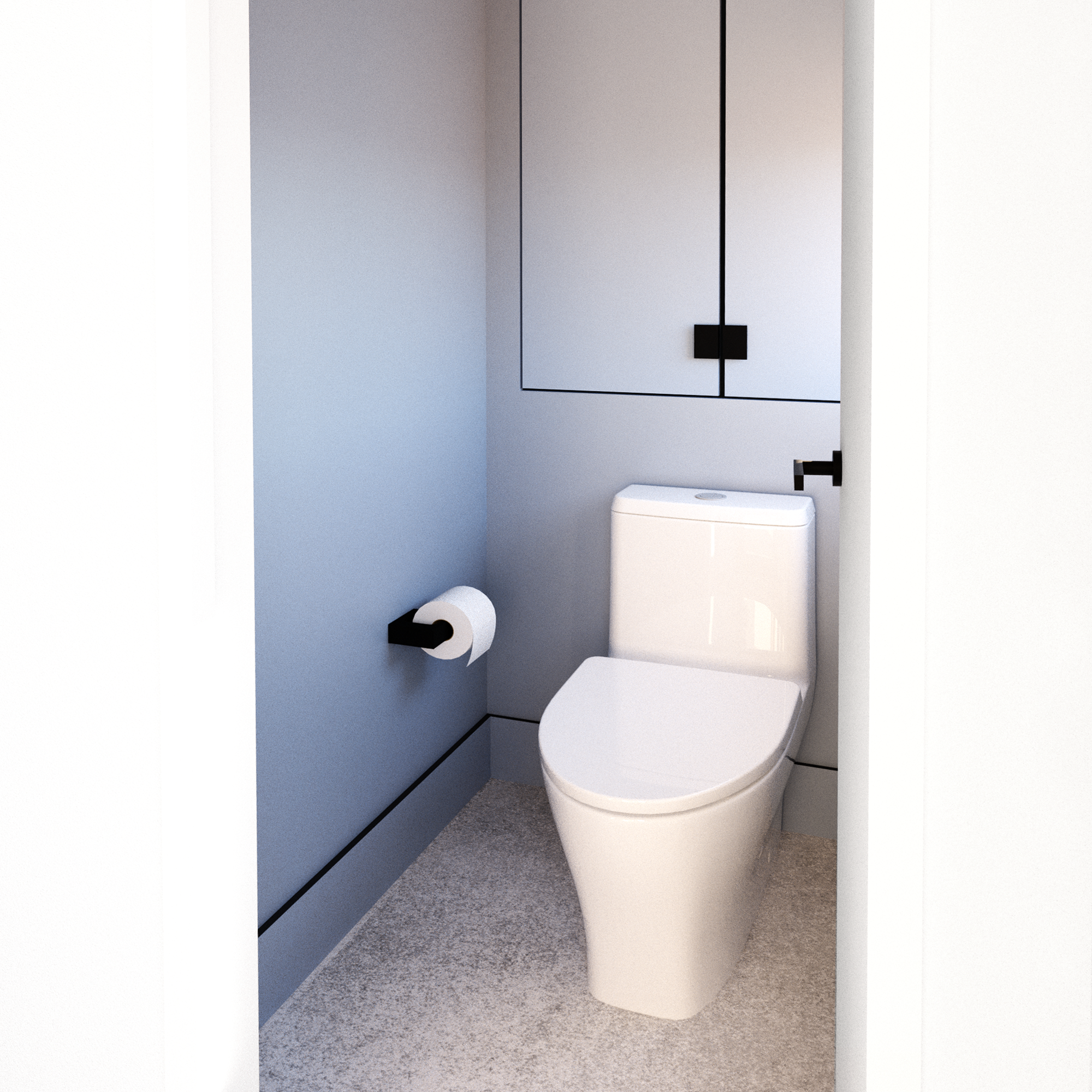
The SPL House
In partnership with Justin Loucks Architecture . Separate toilet area in the main ensuite bathroom for increased functionality and privacy. This allows both partners to seamlessly share this beautiful, spa-like space. The walls are painted in a blue color, matching the blue tiles used throughout the rest of the bathroom.
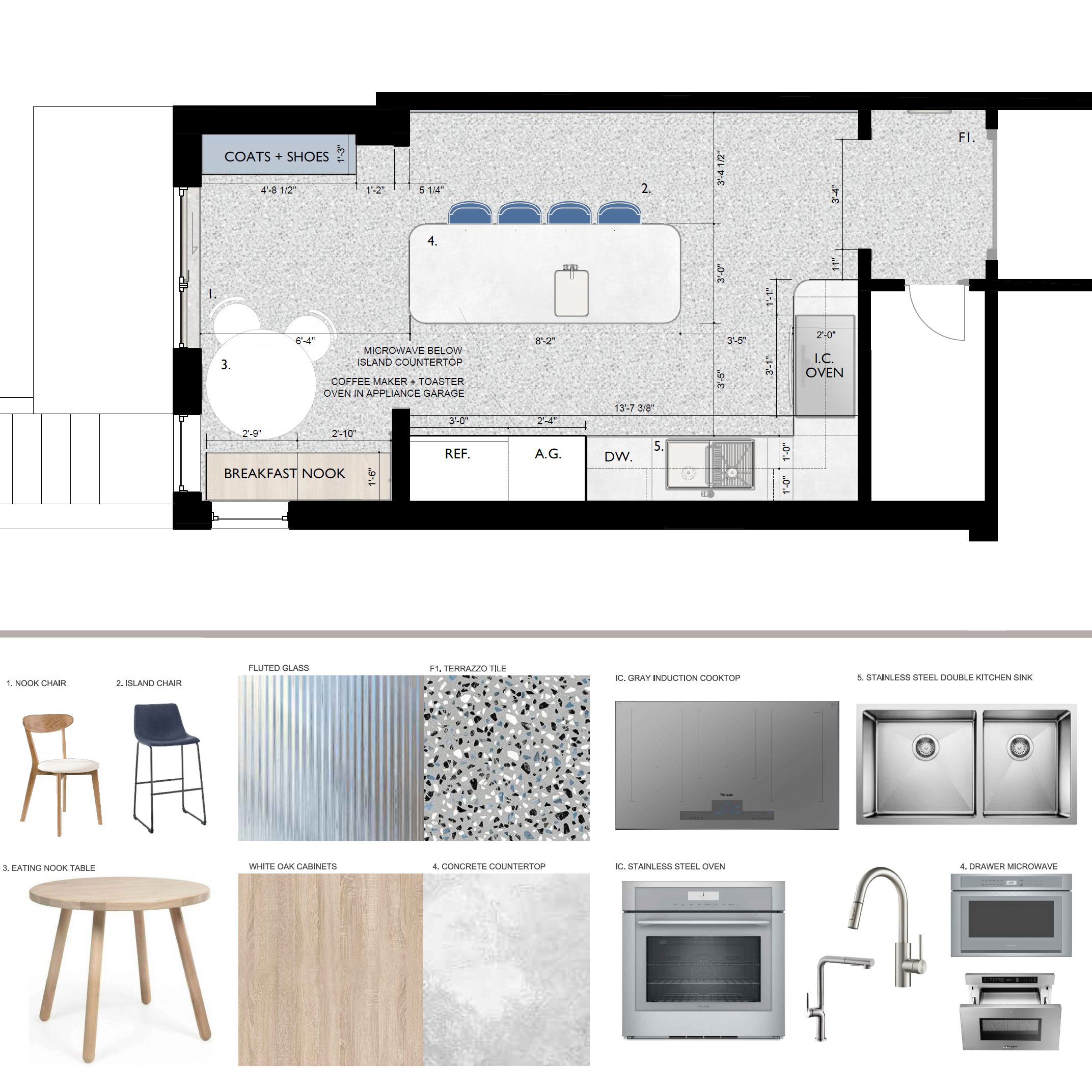
The SPL House
In partnership with Justin Loucks Architecture . A detailed floor plan and material selection for the kitchen and breakfast nook. White oak cabinetry, terrazzo tiles, and dark blue details are combined to create a modern and functional space, perfect for both cooking and gathering.
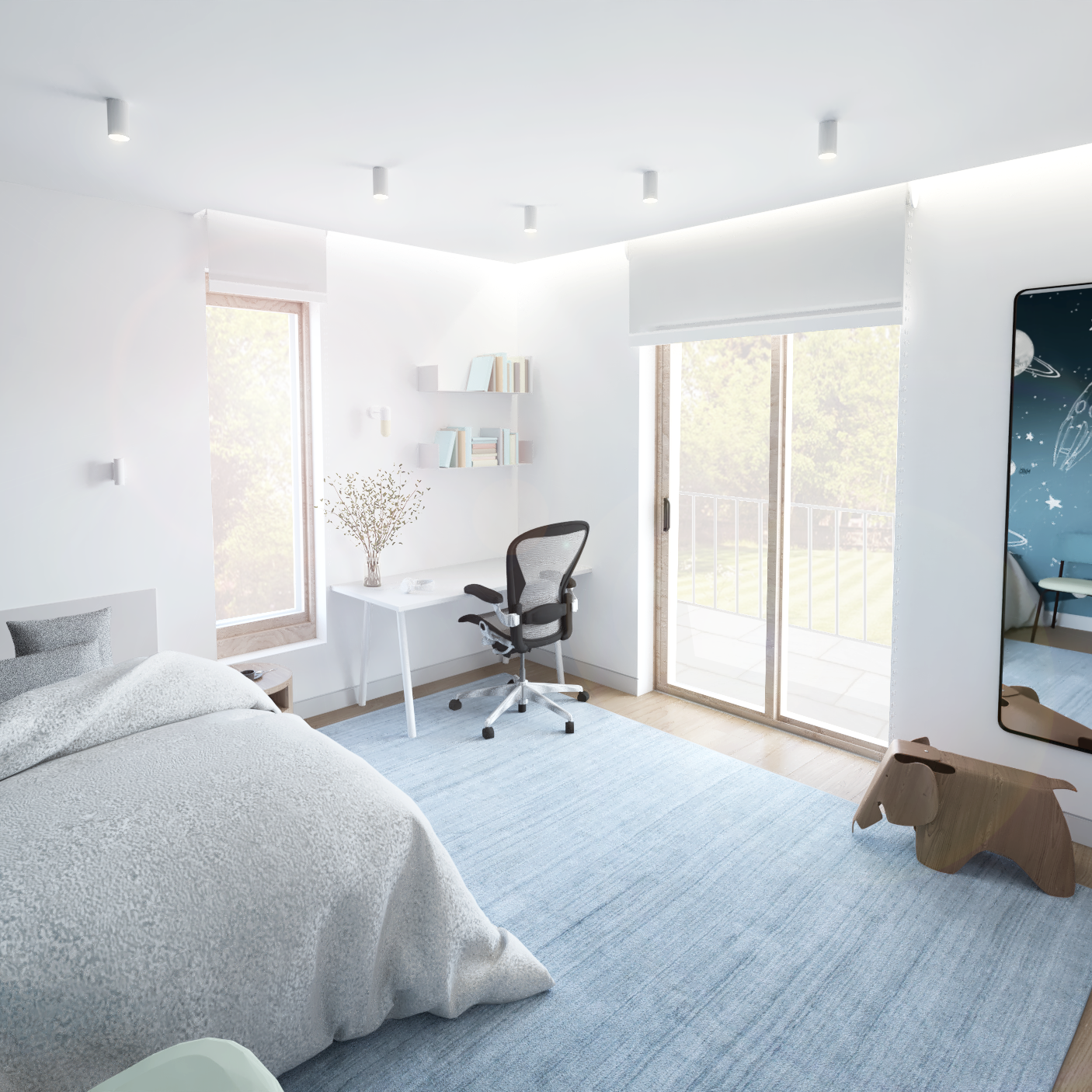
The S House
A bright and airy bedroom designed for a young boy. The large windows fill the room with natural light, while soft blue tones in the rug and bedding create a calming environment. Minimalist furniture and built-in shelving add both functionality and style.
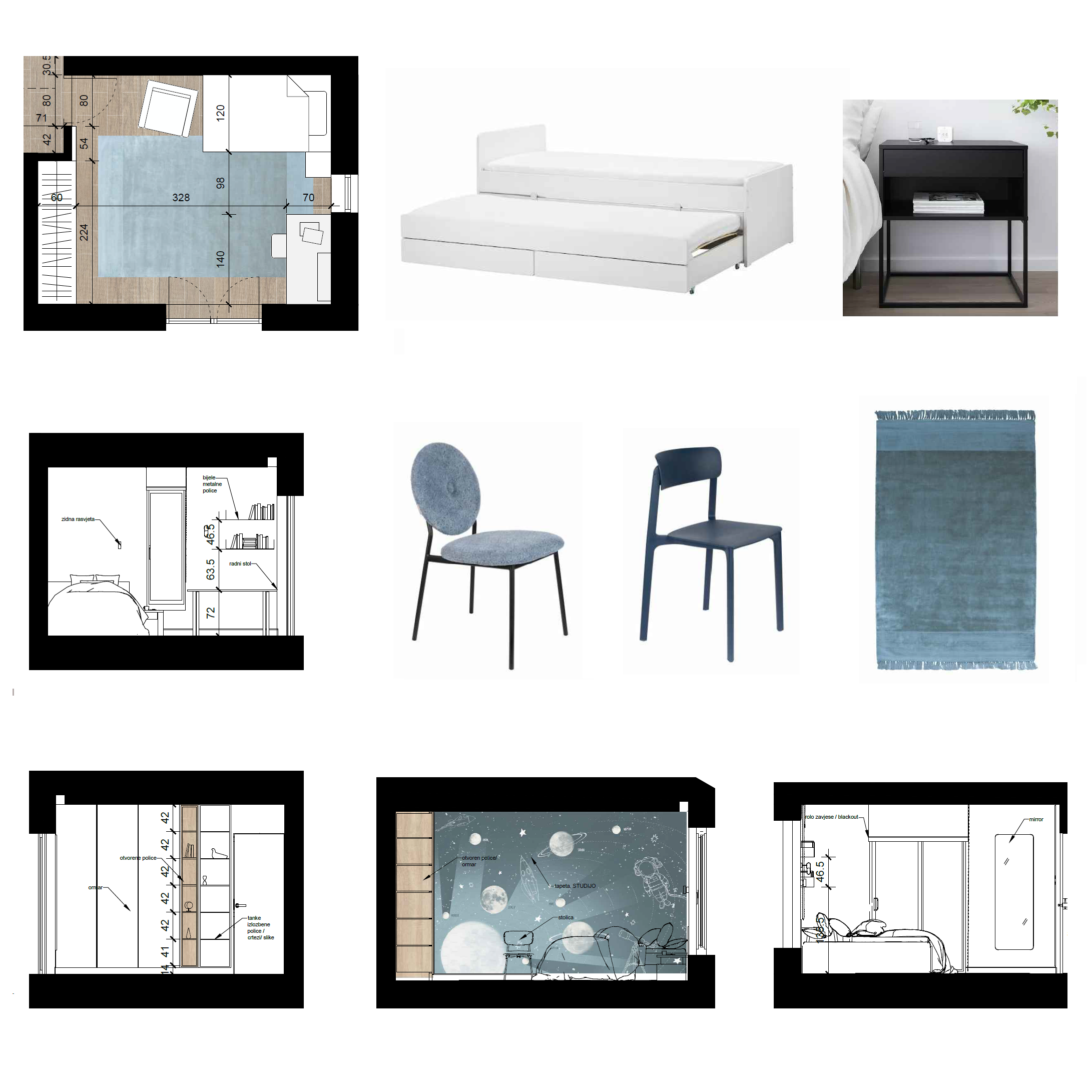
The S House
Design plans and furniture selection for the boy's bedroom. The palette includes a mix of playful yet practical pieces, such as a trundle bed, modern chairs, and a cozy blue rug. The layout is carefully planned to maximize space and comfort.
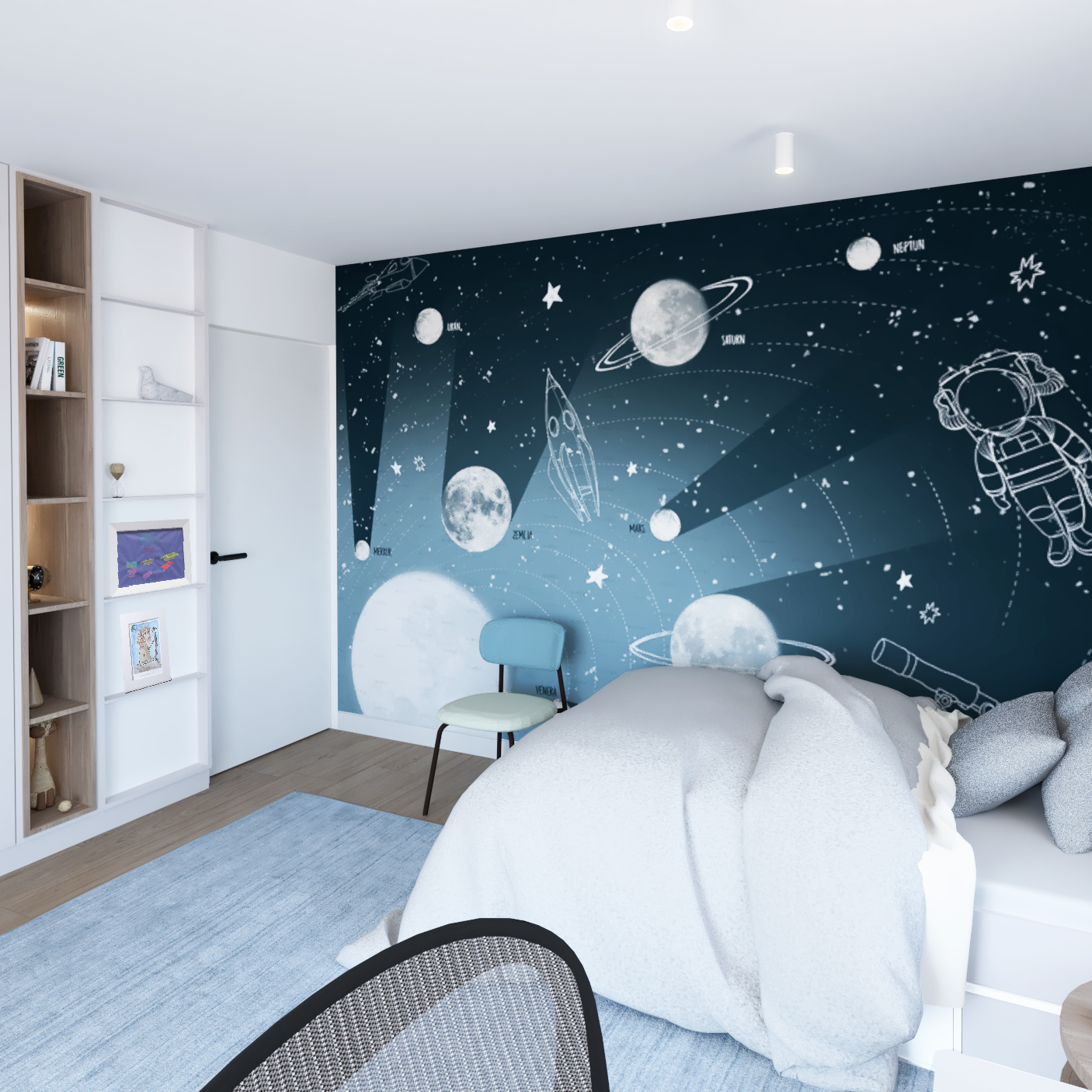
The S House
A playful space-themed wallpaper adds a sense of adventure to the boy's bedroom. The dark blue with planets and stars inspires curiosity, while the neutral furnishings and soft textiles balance the room's overall feel, making it both fun and relaxing.
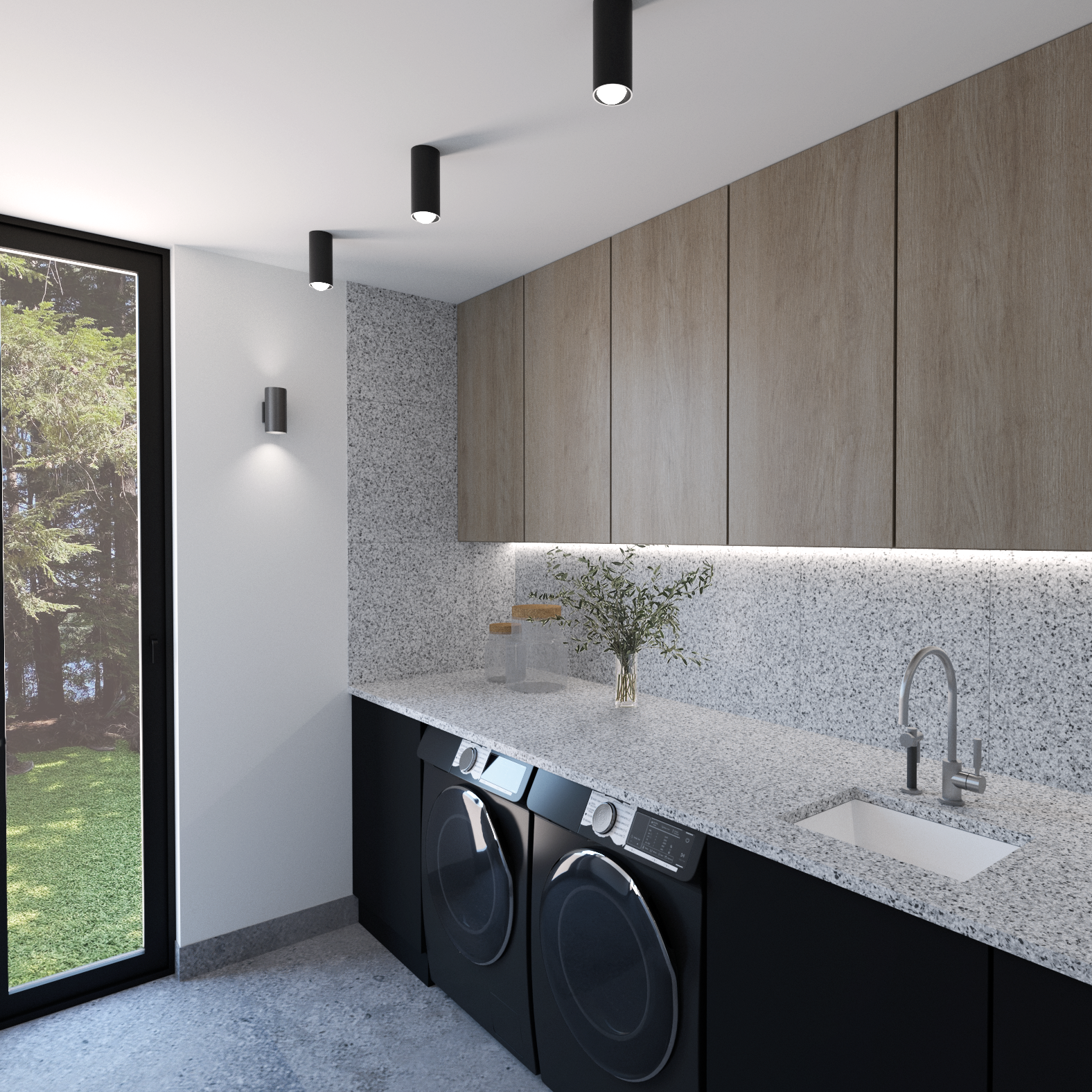
THE PINE LAKE HOUSE
A modern laundry room featuring terrazzo countertops and light oak cabinetry. The floor-to-ceiling window brings in natural light, creating an airy, functional space that seamlessly blends indoor utility with outdoor views.
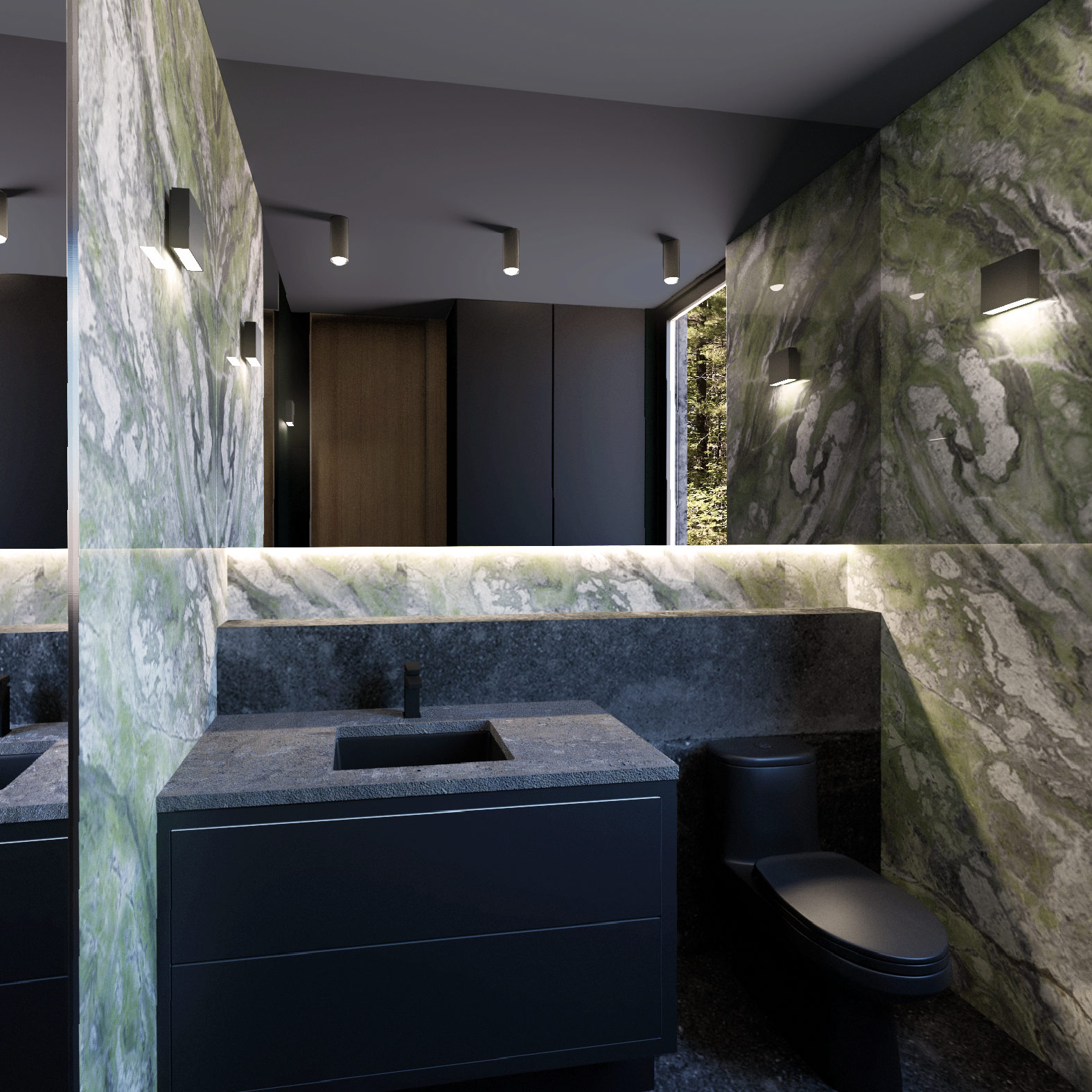
THE PINE LAKE HOUSE
The powder room makes a bold statement with green marble walls, paired with black fixtures and a sleek black vanity. Soft lighting highlights the rich textures, creating a luxurious, spa-like atmosphere.
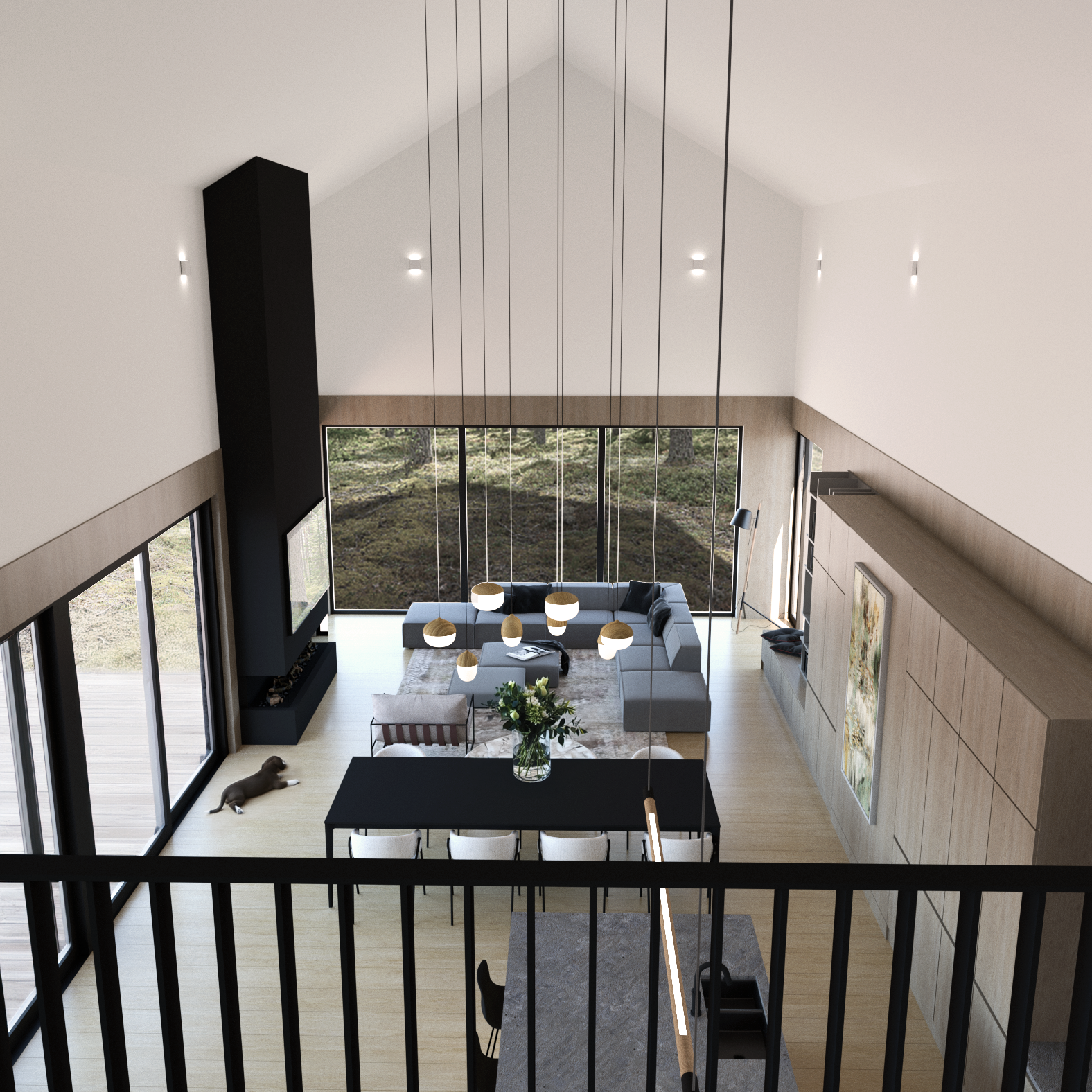
THE PINE LAKE HOUSE
An elevated view of the open-plan living and dining area, showcasing the high ceilings and large windows. The space is anchored by a dramatic black fireplace, with modern lighting and soft furnishings.
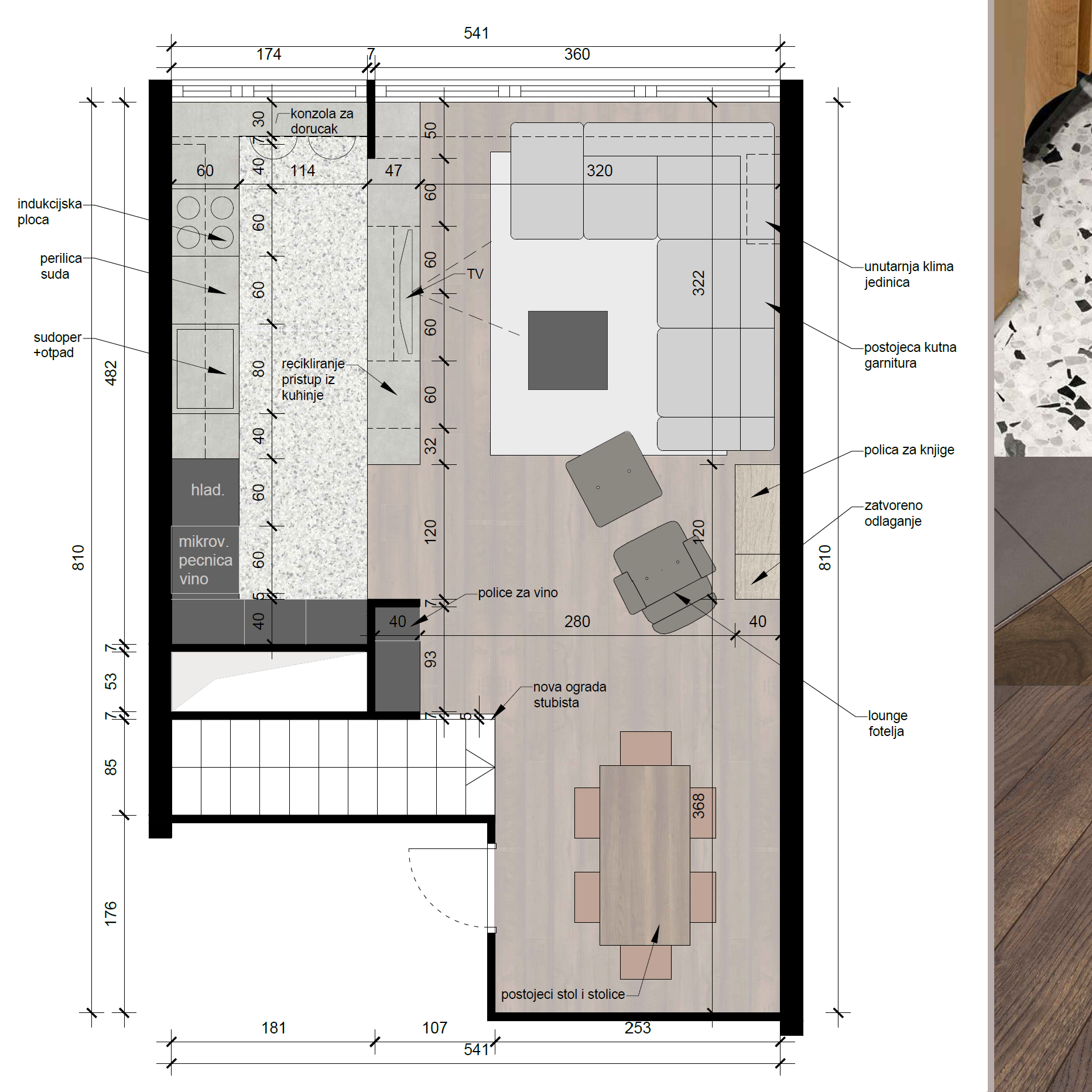
SG apartment
A detailed floor plan for SG Apartment, showcasing a well-thought-out layout. The open kitchen and living area maximize space, while the dining and lounge areas offer functionality without compromising style.
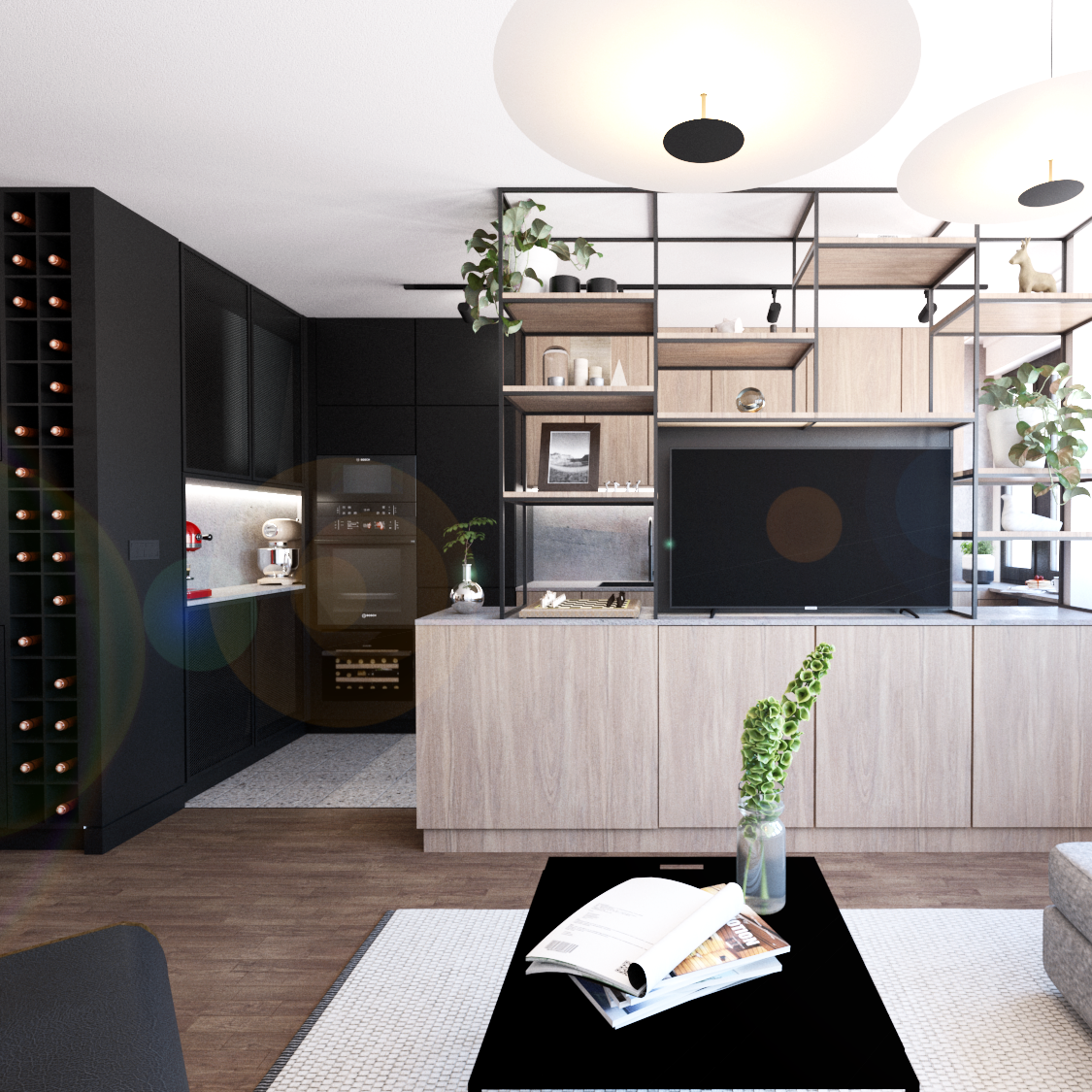
SG apartment
The living room design embraces a modern, refined industrial aesthetic with an open shelving system dividing the kitchen and seating areas. Black accents, light wood cabinetry, and plant elements create a perfect balance.
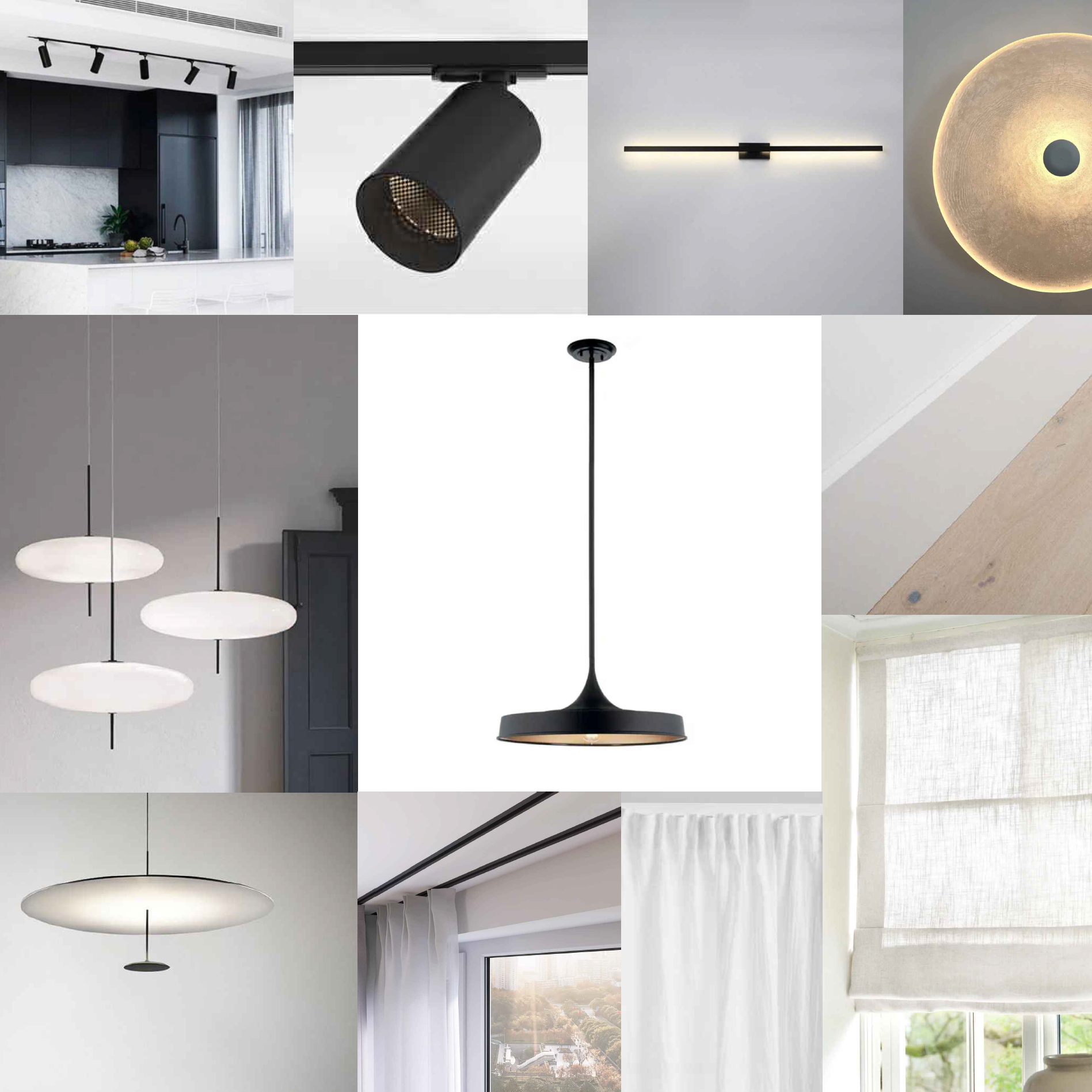
SG Apartment
A mood board presenting the lighting design for SG Apartment. The combination of sleek black fixtures and soft, diffused lighting creates a harmonious blend of function and ambiance, complementing the modern interior.
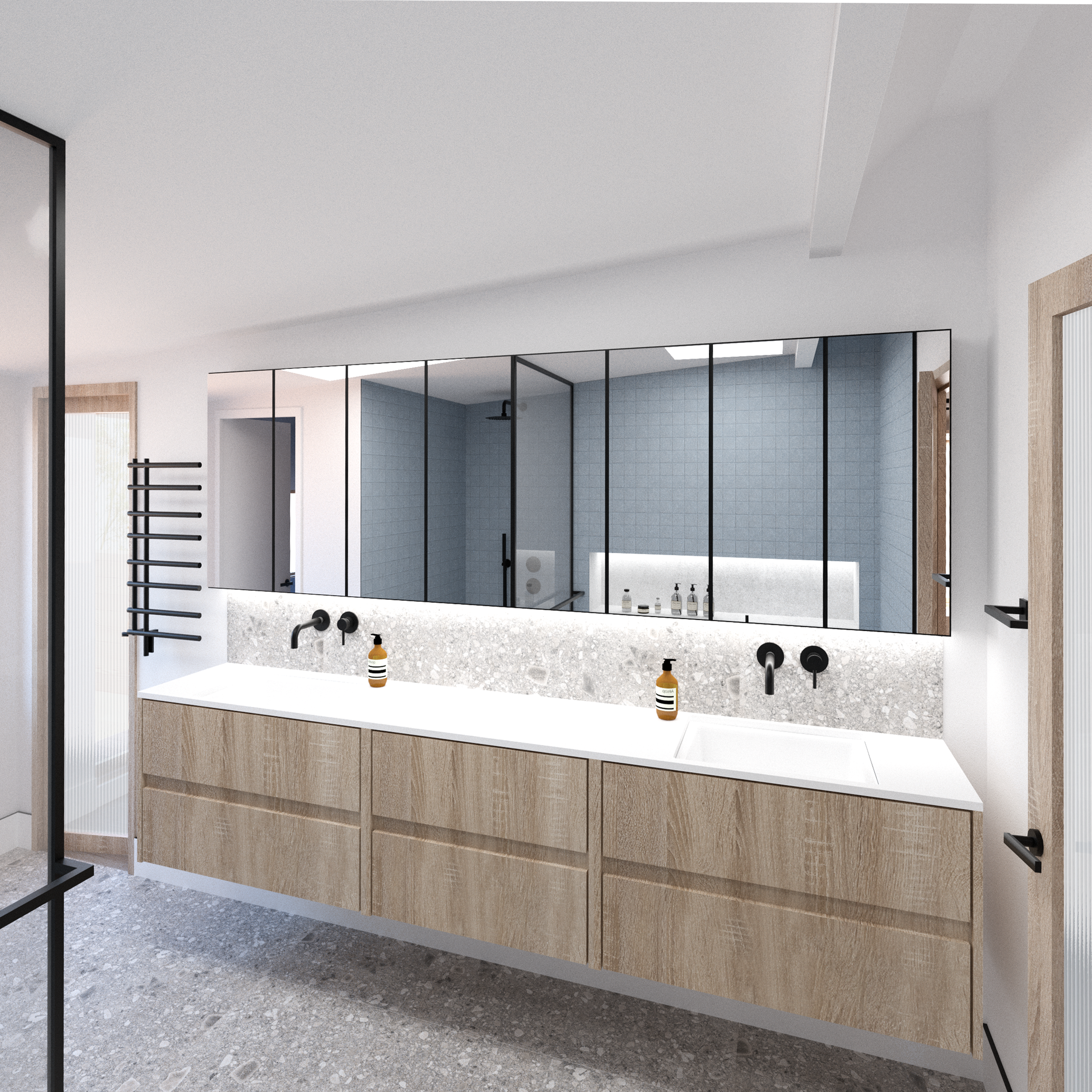
SPL HOUSE
In partnership with Justin Loucks Architecture . A modern bathroom with double sinks and light wood cabinetry. The sleek design is complemented by blue tile, black fixtures and a terrazzo floor, creating a clean and functional yet visually striking space.
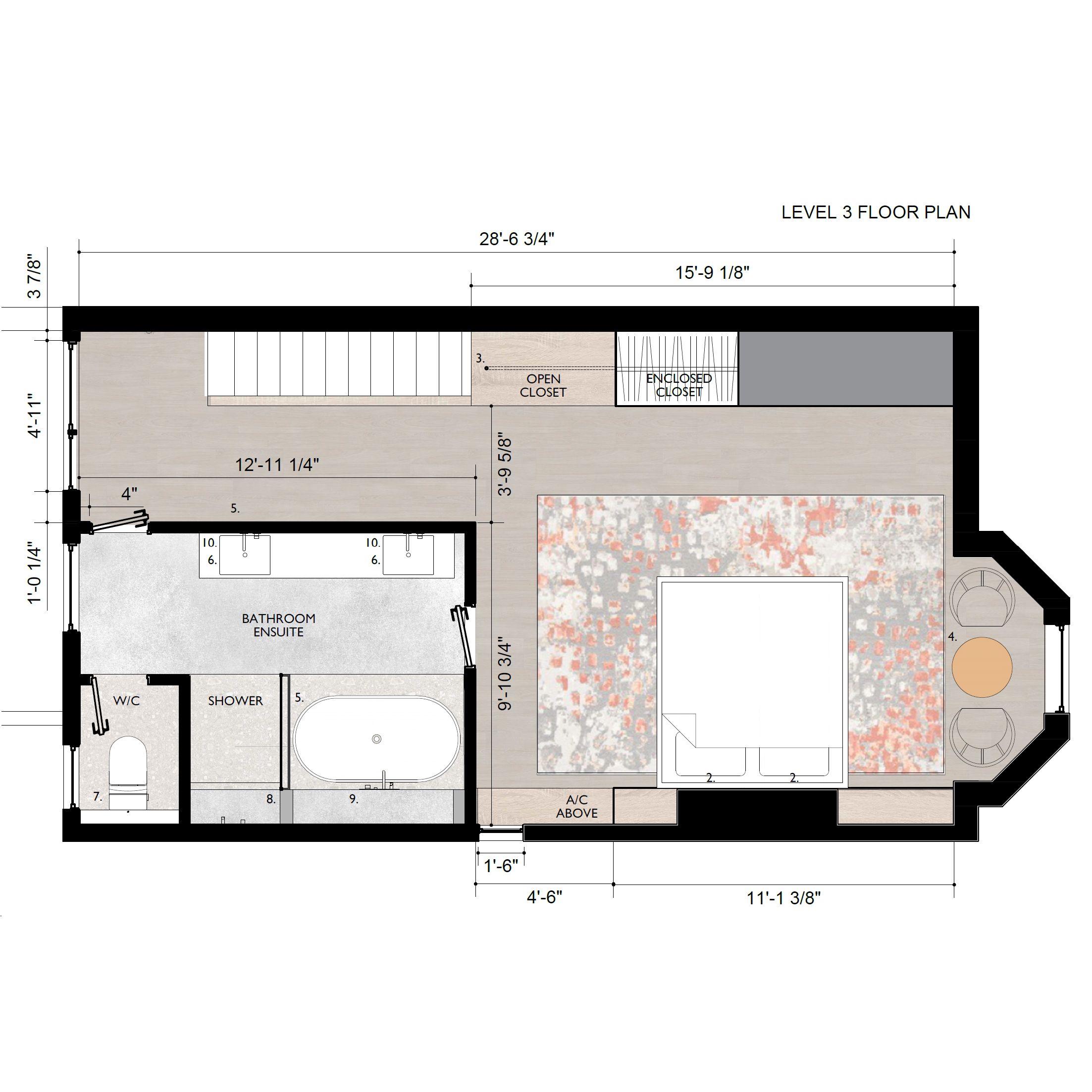
SPL HOUSE
In partnership with Justin Loucks Architecture . Detailed floor plan of SPL House's third level, showcasing the layout of the main bedroom and ensuite bathroom. The design optimizes space and flow, with an open closet and integrated seating area.
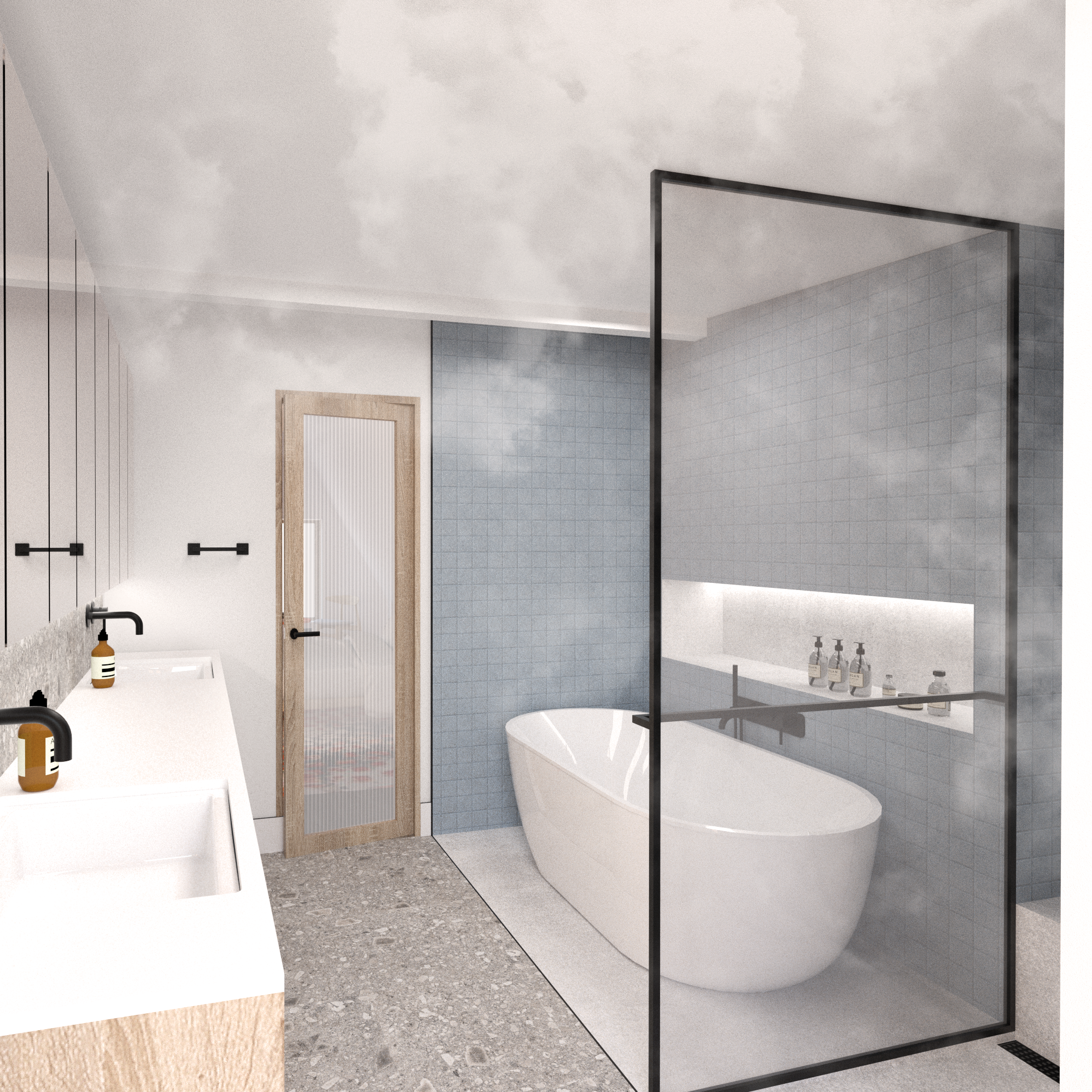
SPL HOUSE
In partnership with Justin Loucks Architecture . A luxurious bathroom featuring a freestanding bathtub and a spacious walk-in shower with floor-to-ceiling glass partitions. The light wood, blue tile and black accents create a modern yet serene retreat for relaxation.
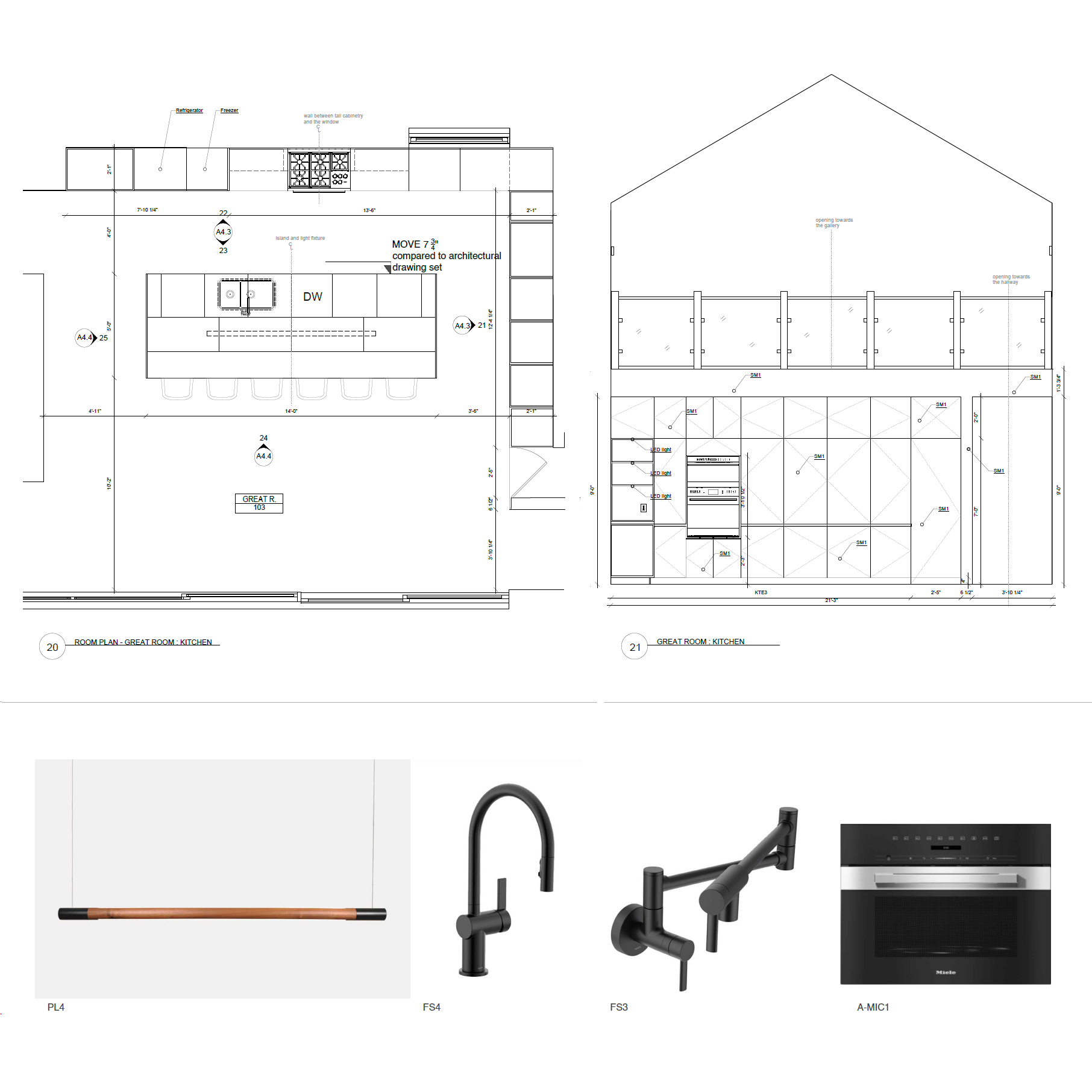
THE PINE LAKE HOUSE
Detailed kitchen floor plans and elevations, showcasing the layout of the kitchen island and cabinetry. The design prioritizes functionality and flow, ensuring an efficient workspace while maintaining an open and inviting aesthetic.
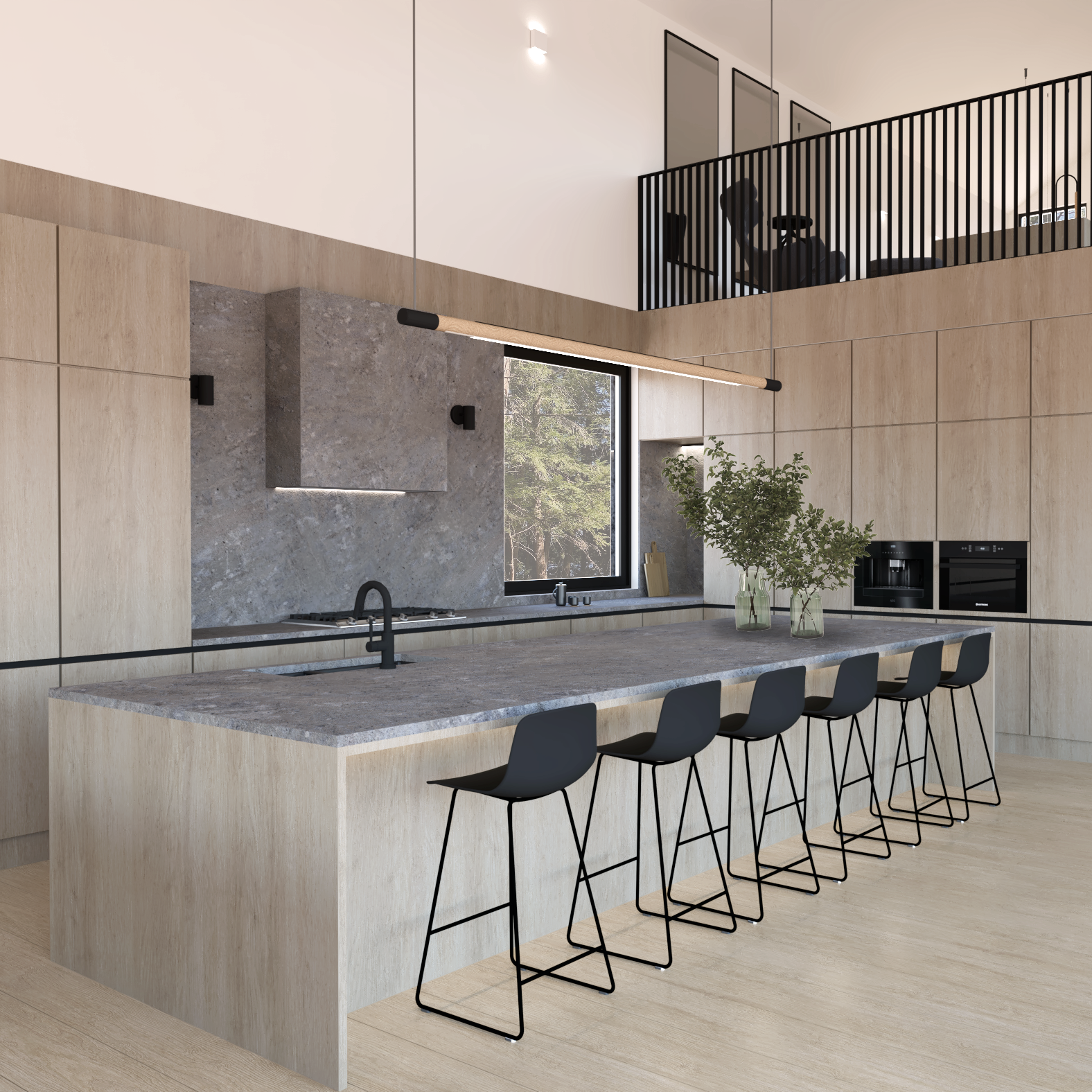
THE PINE LAKE HOUSE
A modern, minimalist kitchen with light oak finishes and sleek black fixtures. The oversized island serves as both a workspace and a social hub, framed by dark accent lighting and a spacious double-height ceiling
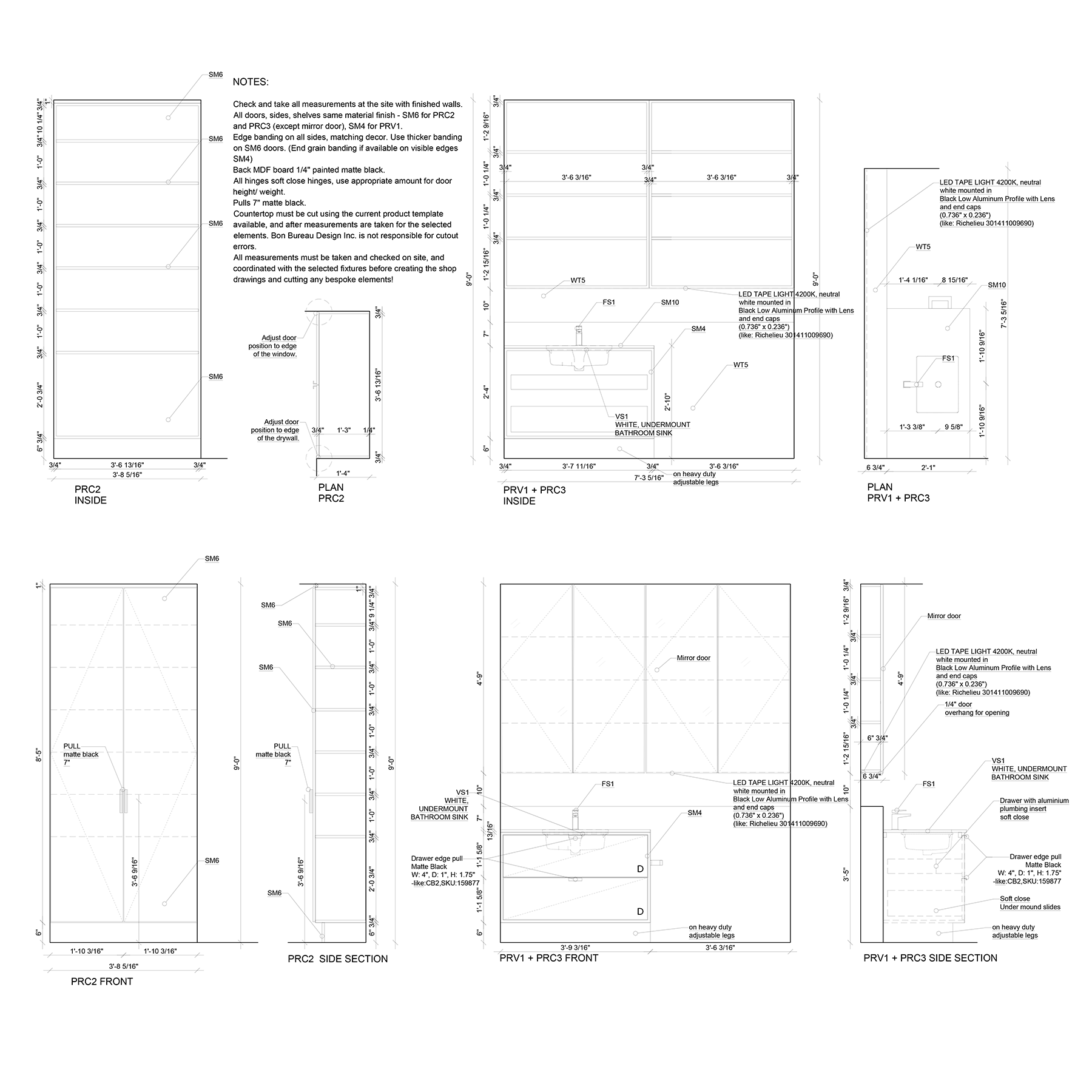
THE PINE LAKE HOUSE
Comprehensive technical drawings outlining custom cabinetry and detailed elevations of the powder room. These drawings provide insight into the precision and care taken in creating a seamless integration of storage, and style.
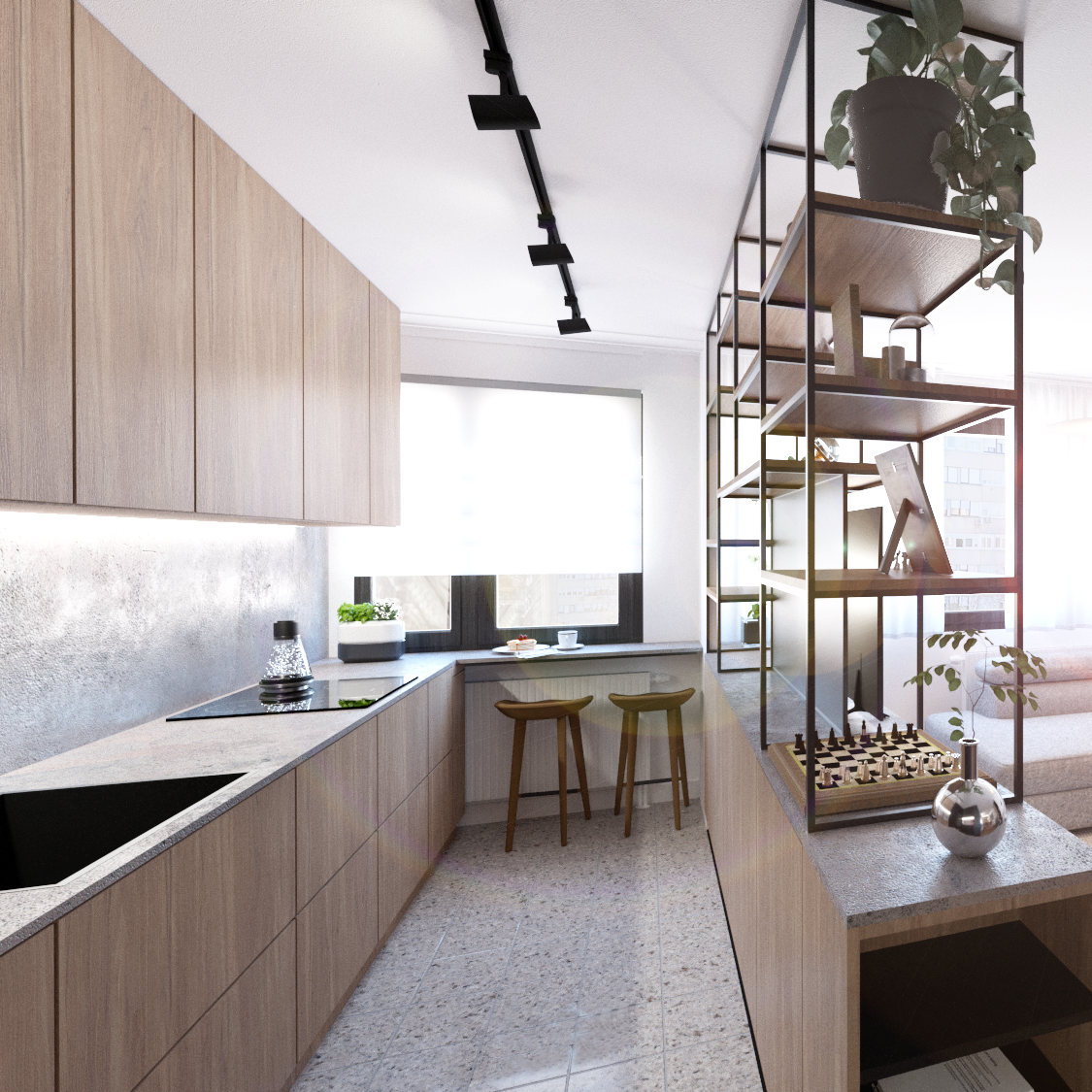
SG apartment
A refined warm kitchen featuring light wood cabinetry and terrazzo flooring. The open shelving and sleek black lighting fixtures add an elevated touch to the minimalist interpretation of industrial aesthetic.
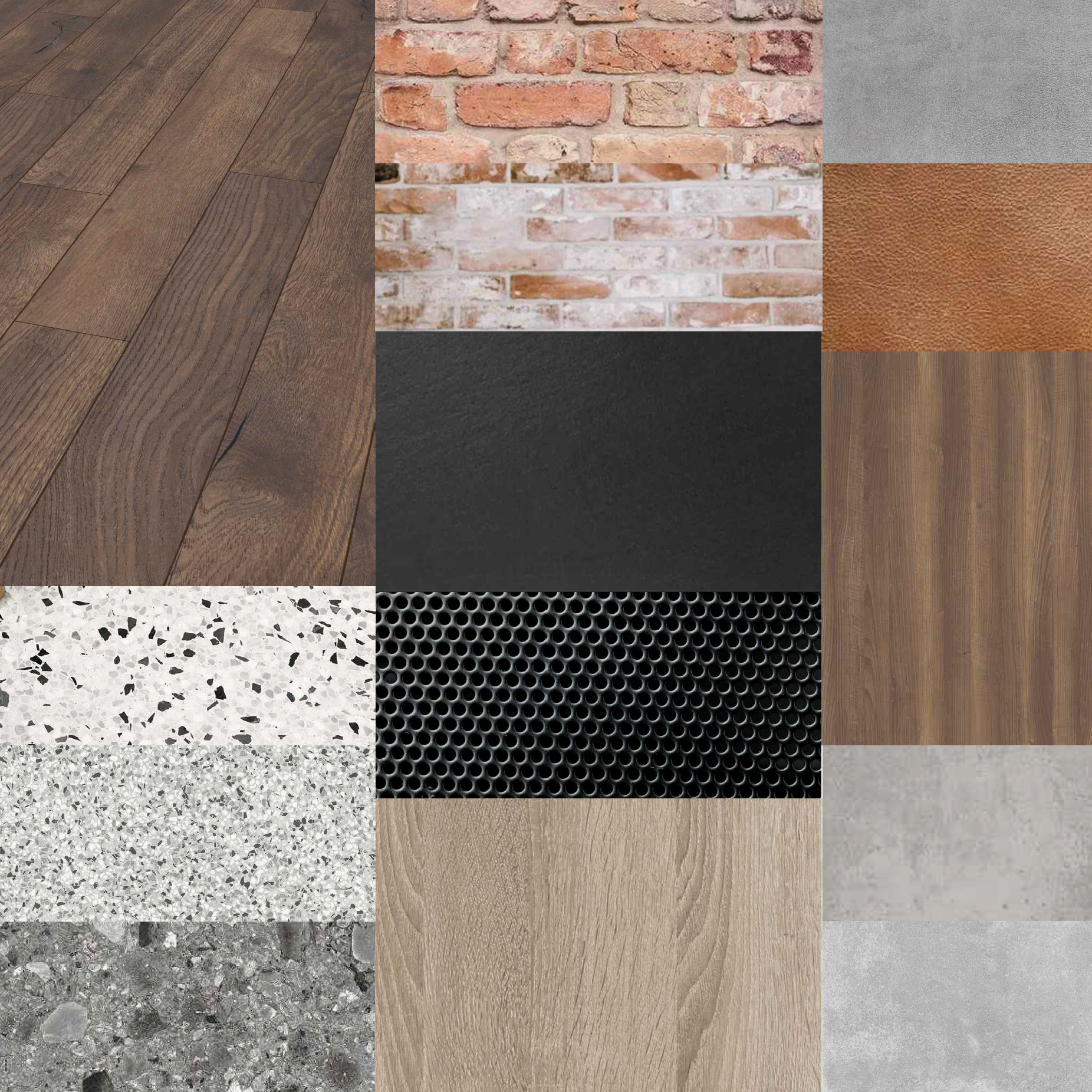
SG apartment
A material board highlighting the palette for SG Apartment. A mix of warm wood, concrete, exposed brick, and metal, combined with terrazzo and matte black accents, creates a sophisticated yet industrial feel.
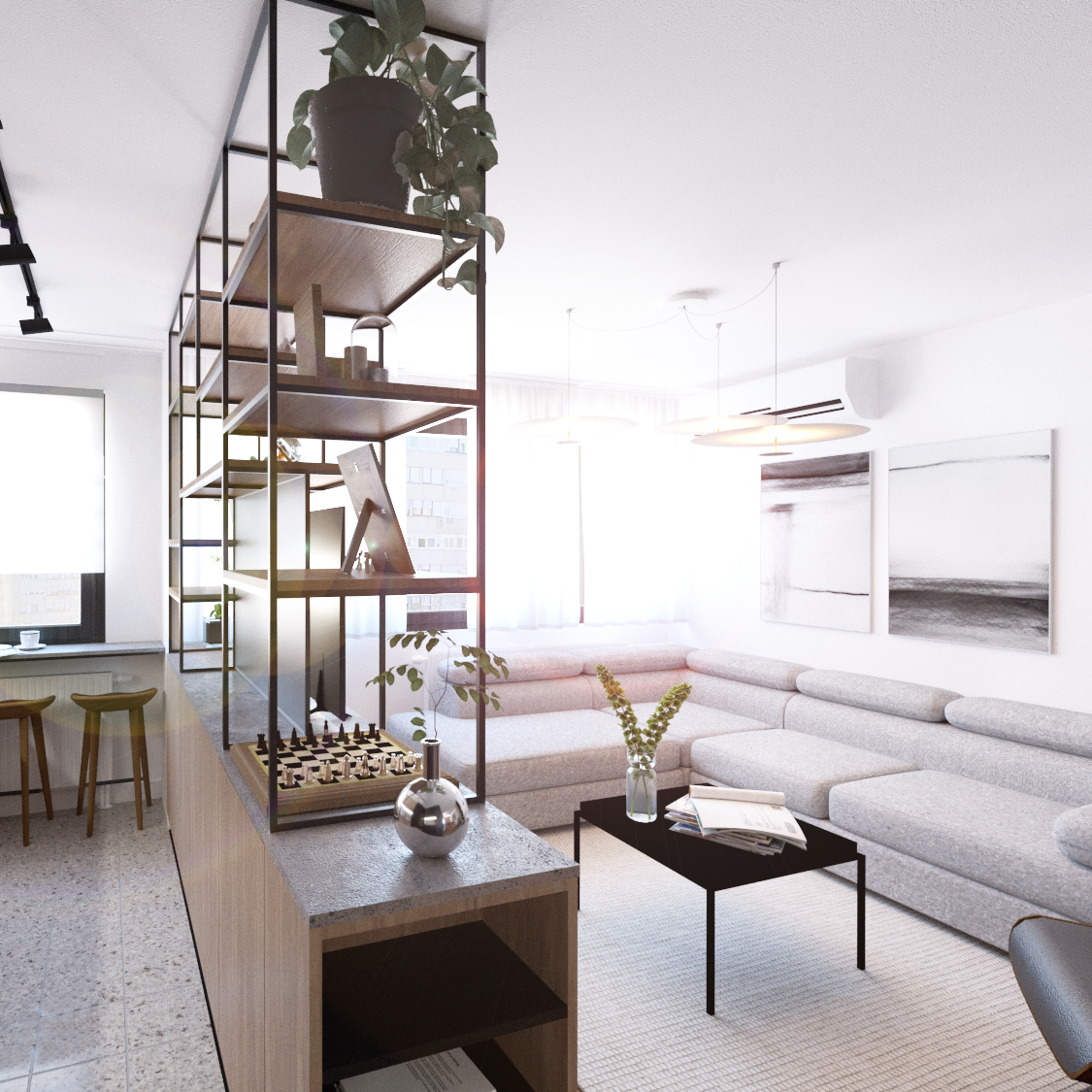
SG apartment
The living area continues the "warmed-up" industrial vibe, with open shelving dividing the kitchen and lounge space. Neutral tones and soft textures balance the raw materials, creating a warm and inviting atmosphere for the home.
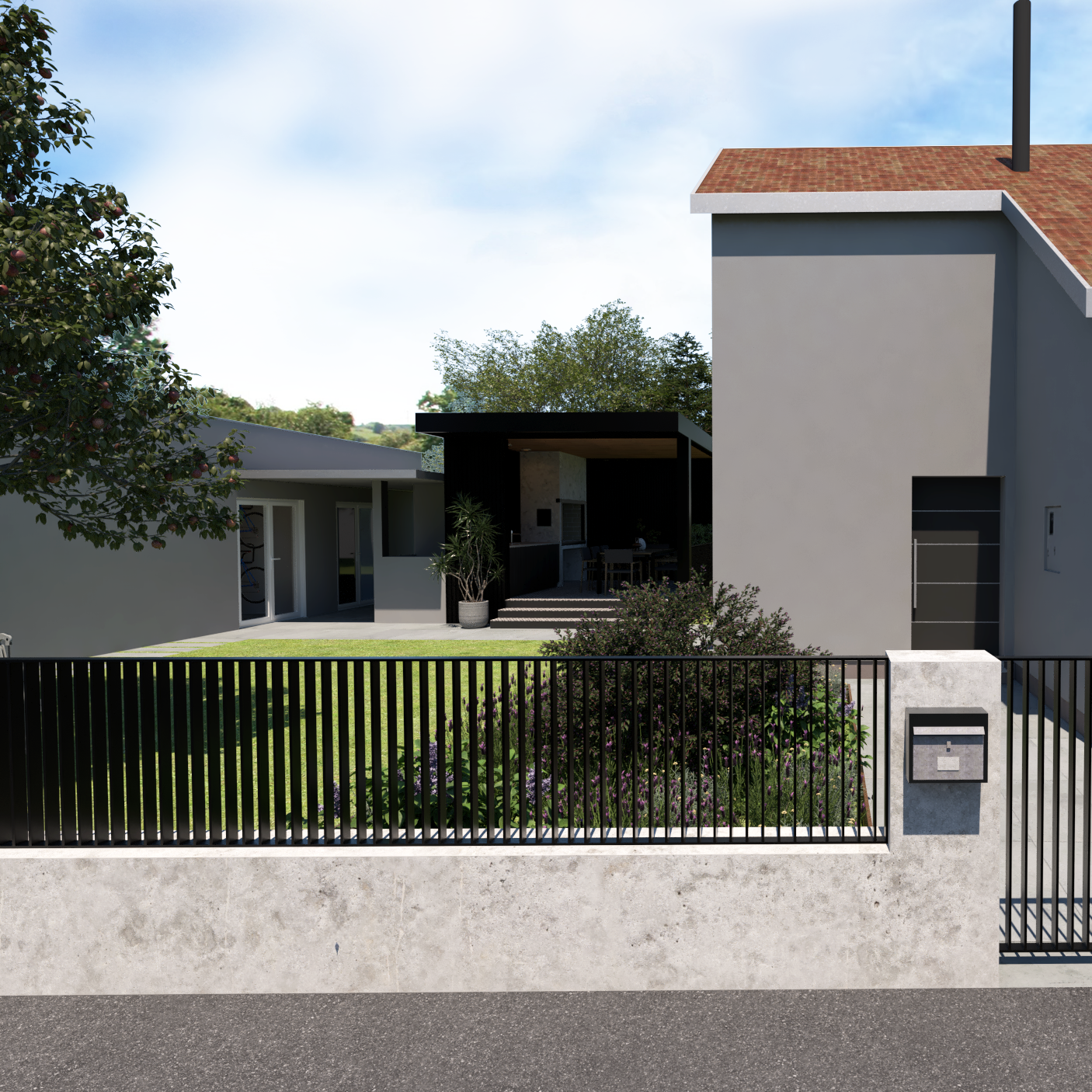
G house
View of G House garden area, showcasing the clean lines and contemporary design. The minimalist garden intervention seamlessly with the surrounding greenery, creating a harmonious transition between indoor and outdoor spaces.
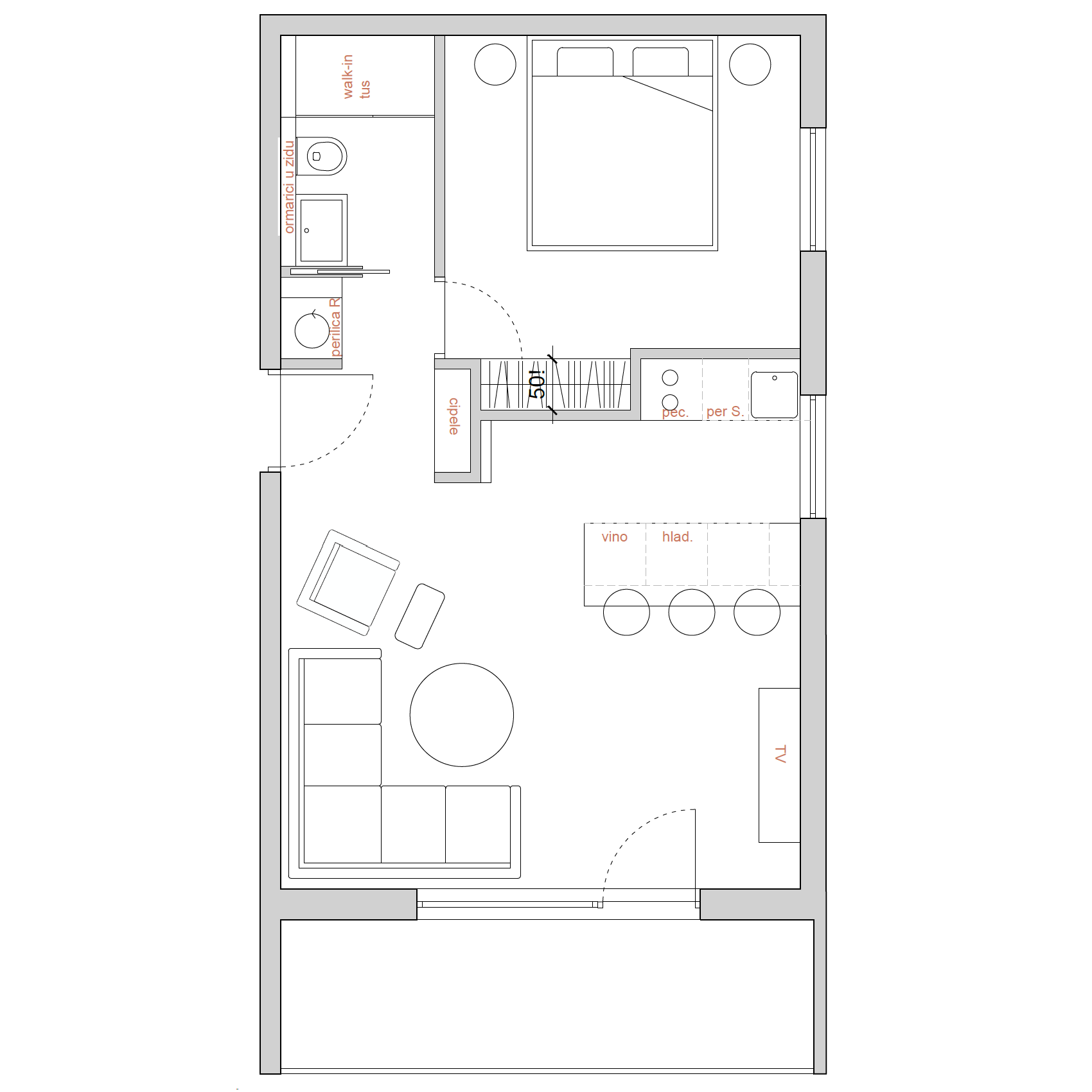
apartment p
A dynamic layout proposal for Apartment P, featuring various design options: Three different layout options for a young professional's apartment. Exploring the option of maximizing closet space, kitchen and dining.
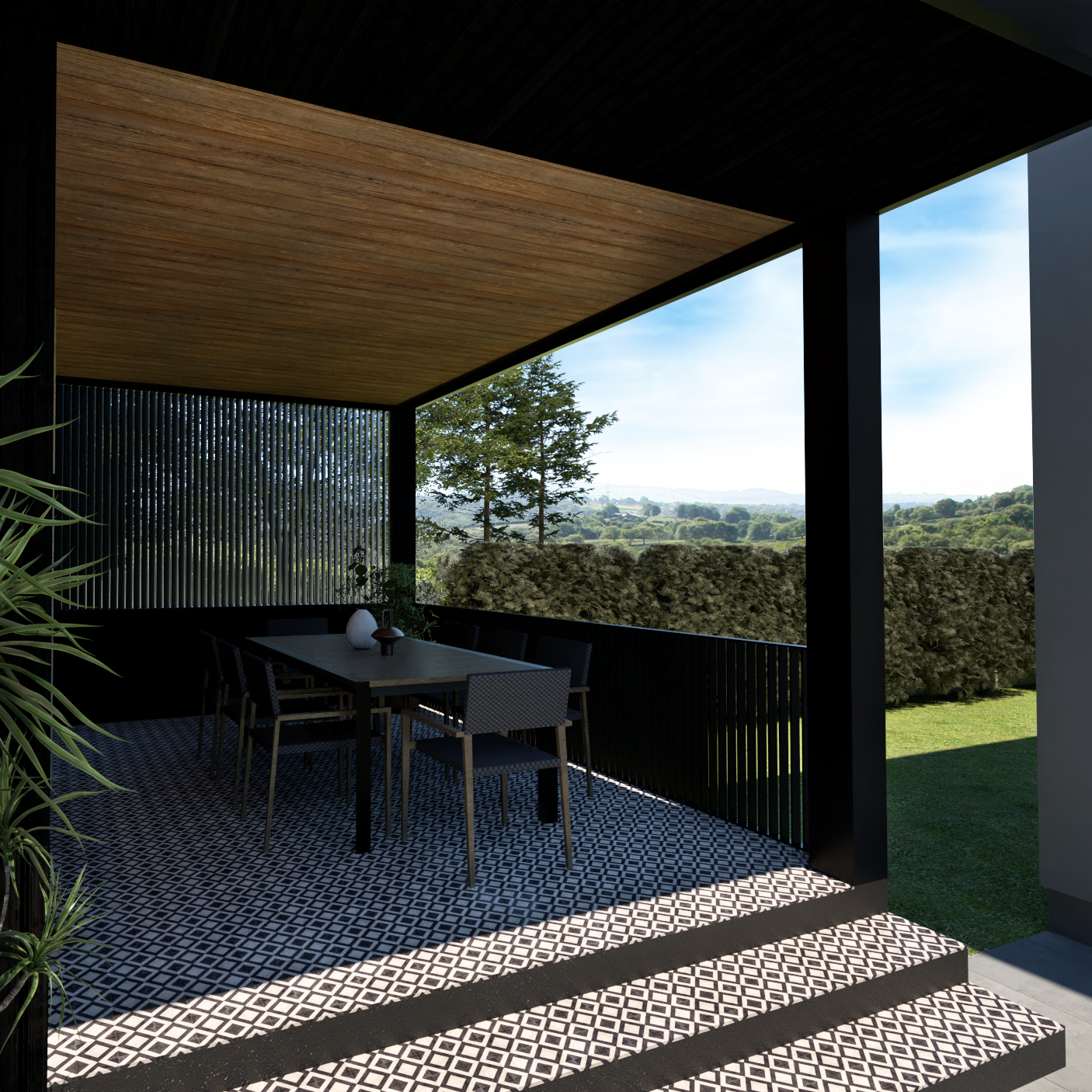
G house
Outdoor dining area in G House, designed for both comfort and style. The covered patio with a wooden ceiling and patterned floor tiles creates a cozy environment for entertaining, offering stunning views of the landscape.
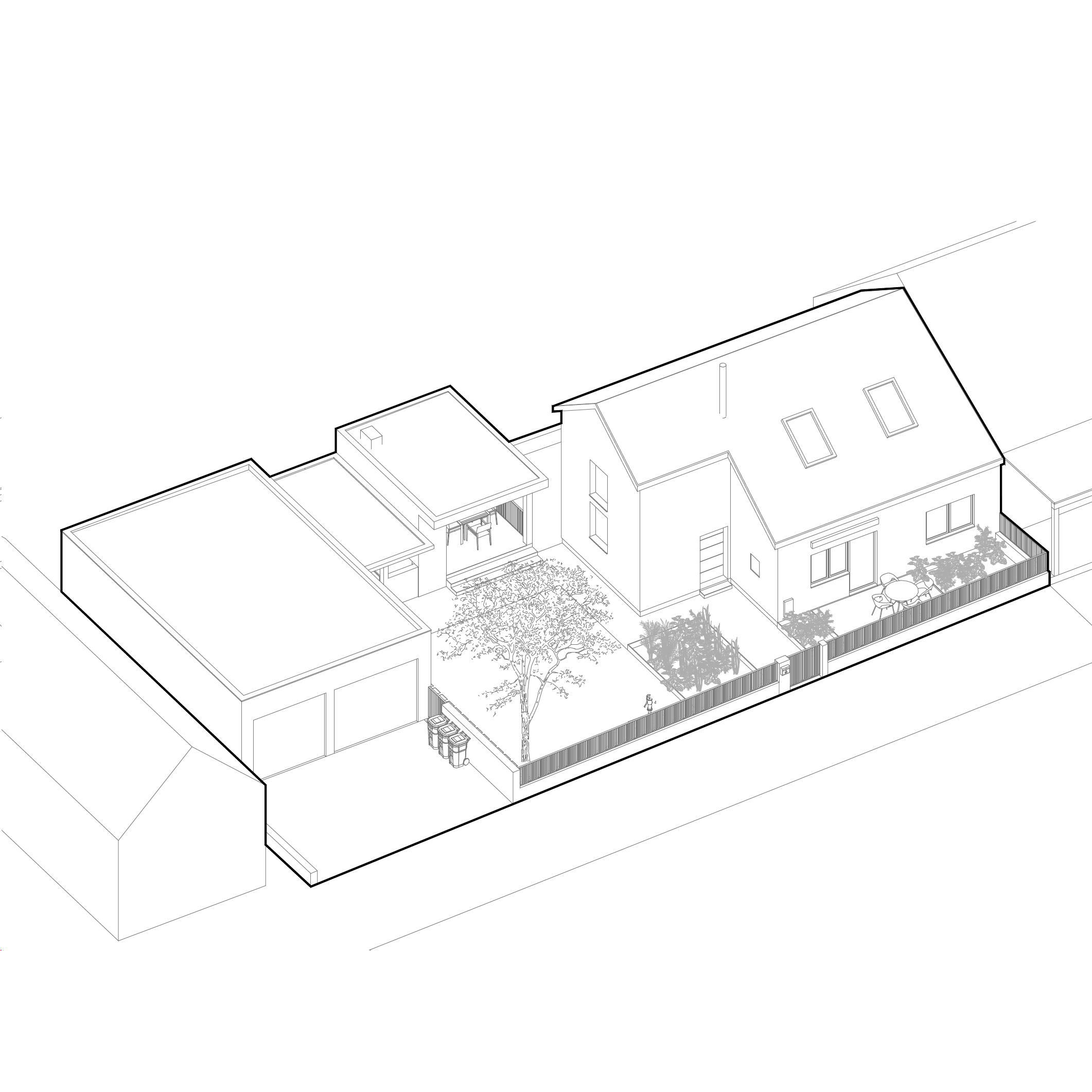
G house
An architectural axonometric view of G House, showcasing the full layout of the property. The design emphasizes the connection between indoor living spaces and the outdoor courtyard, creating a seamless flow between areas.
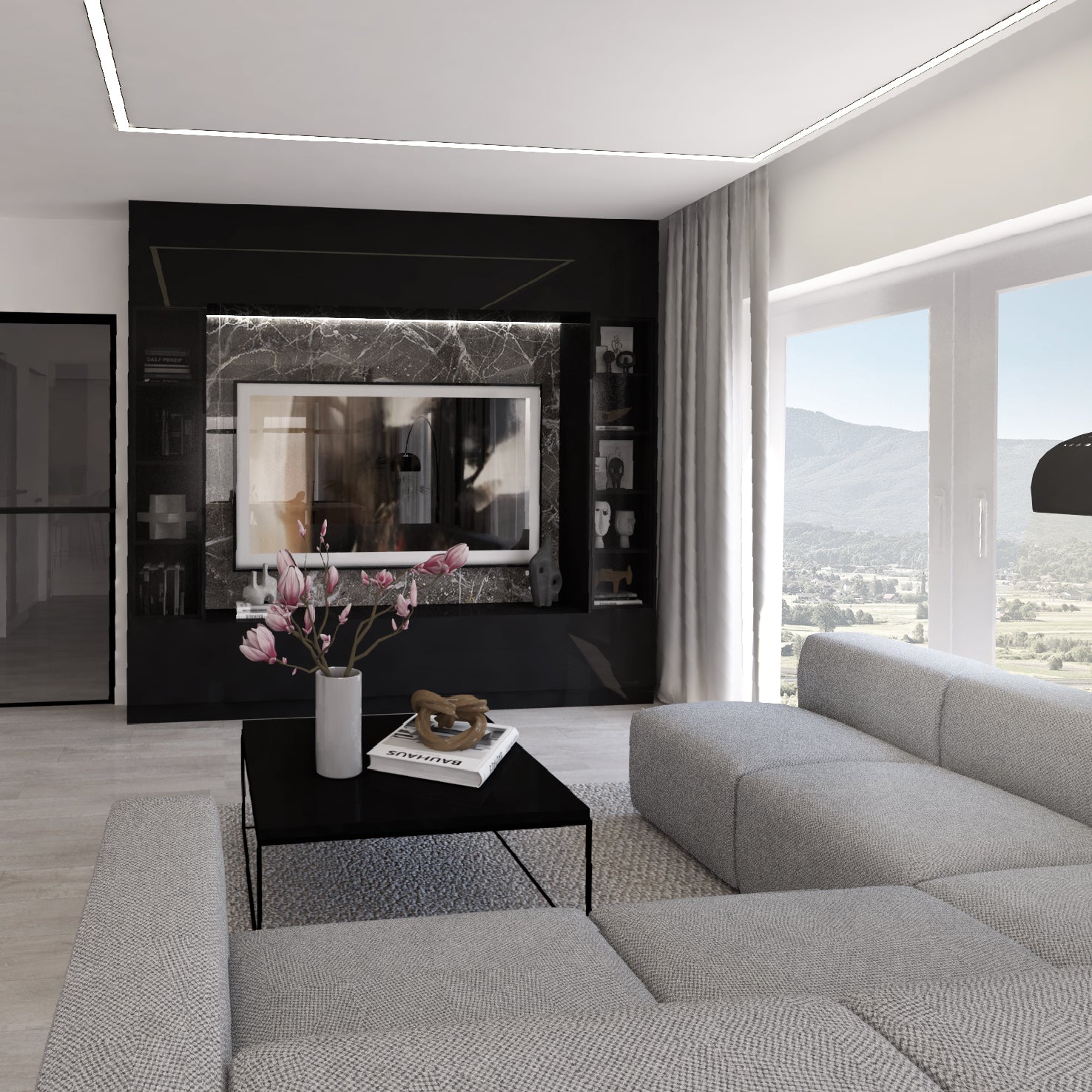
the view house
A modern living room featuring a sleek, gray sectional sofa and an elegant black marble TV feature wall. The expansive windows allow natural light to flood the room, enhancing the minimalist yet luxurious atmosphere.
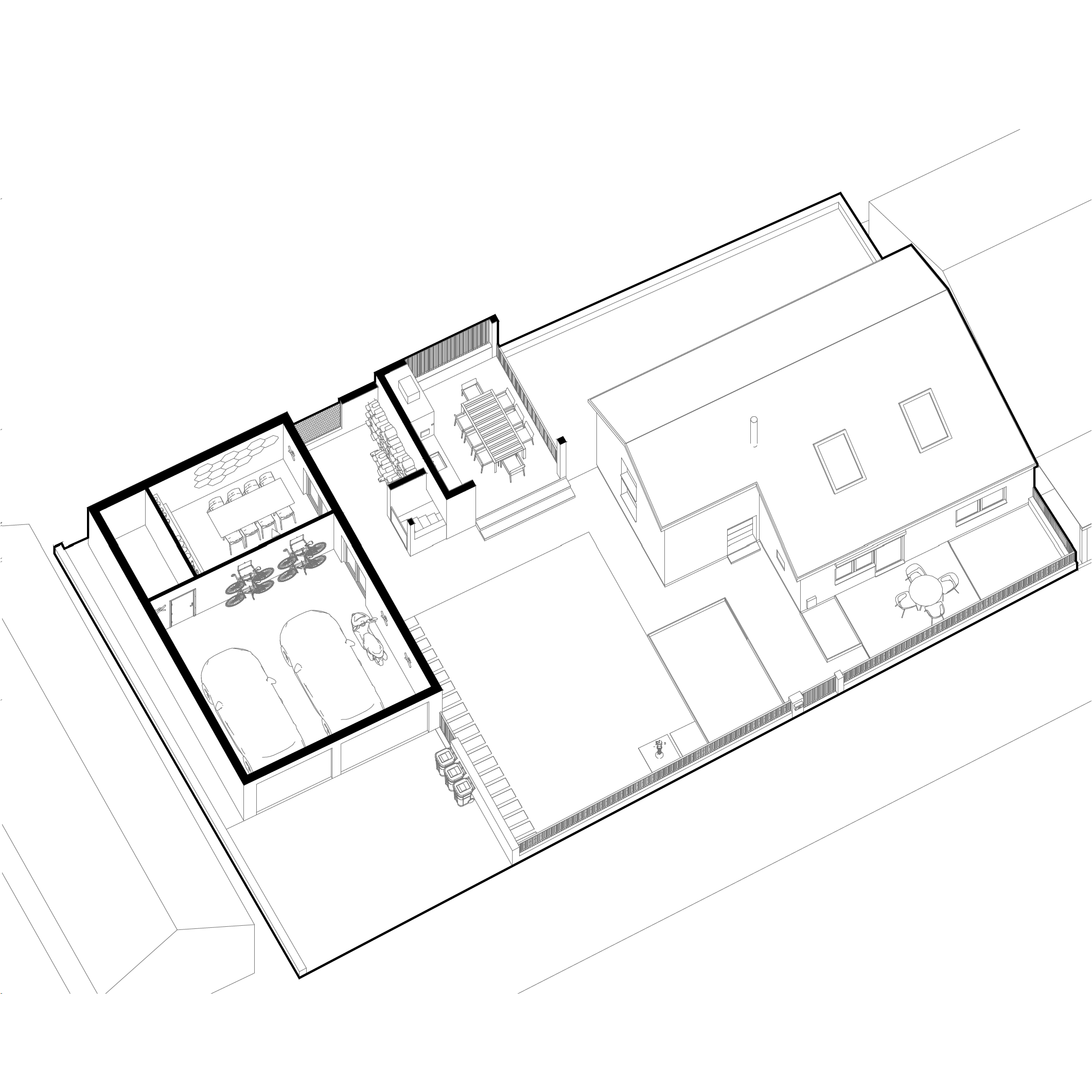
G house
Floor plan of G House highlighting the functional zoning of the property, including garage space, living areas, and the outdoor garden. The layout is designed for convenience and efficient use of space, integrating both form and function.
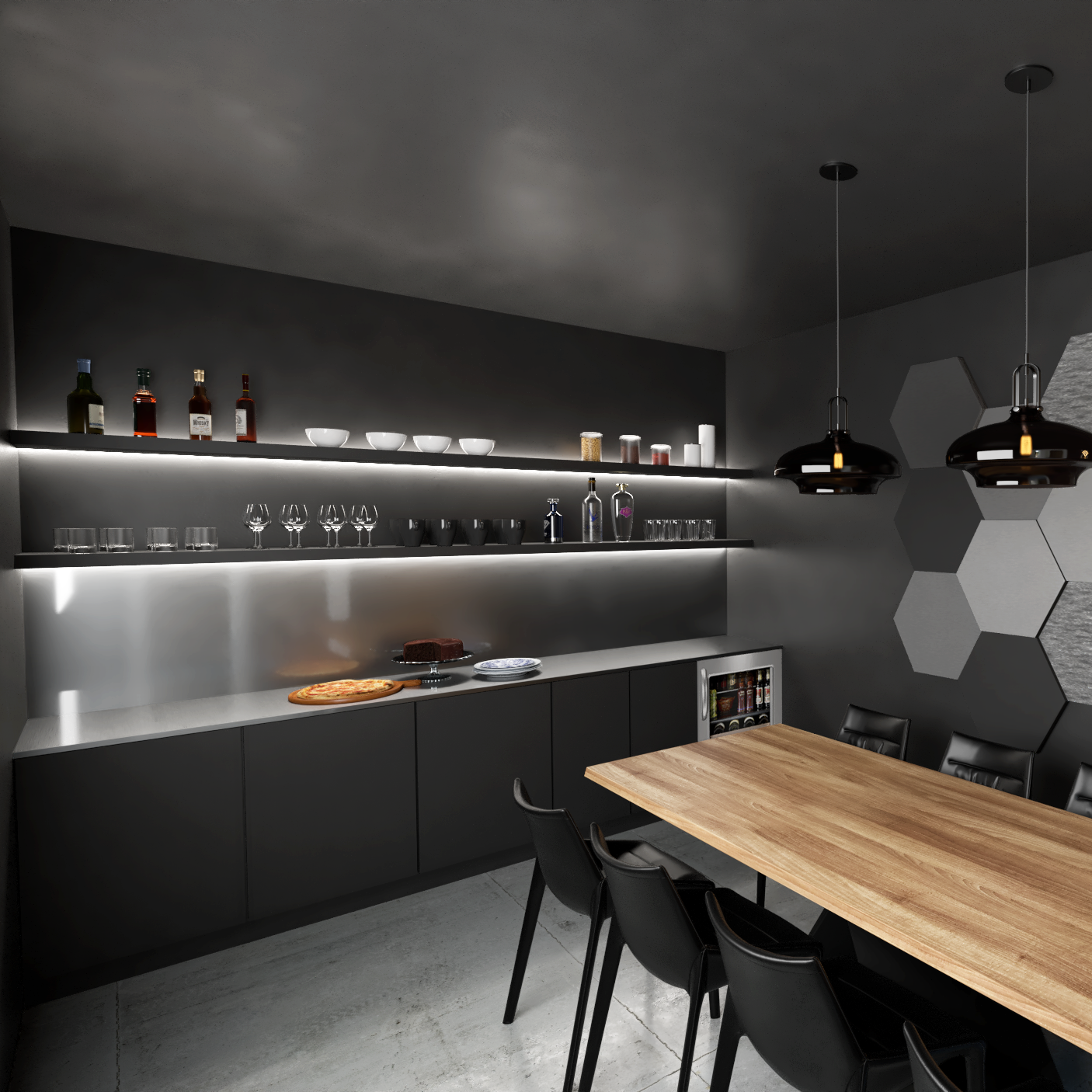
G house
A separate, indoor space to hang out in the garden. A sleek kitchen featuring black cabinetry and stainless steel accents, and a minimalist bar for a sophisticated look.
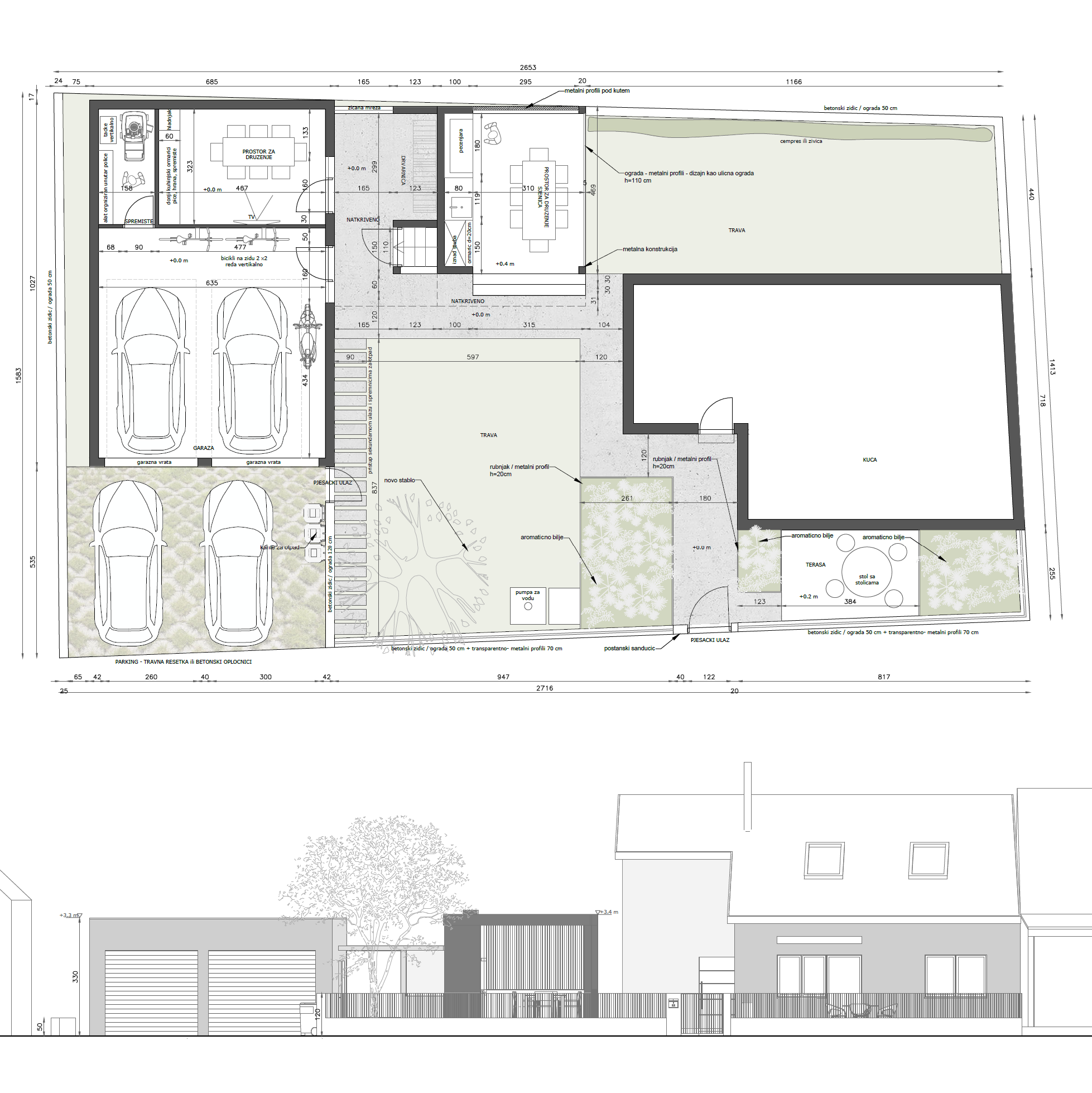
G house
Plans for the G House lot showcasing the garage, living areas, and garden layout. Seamlessly integrating indoor and outdoor garden spaces.
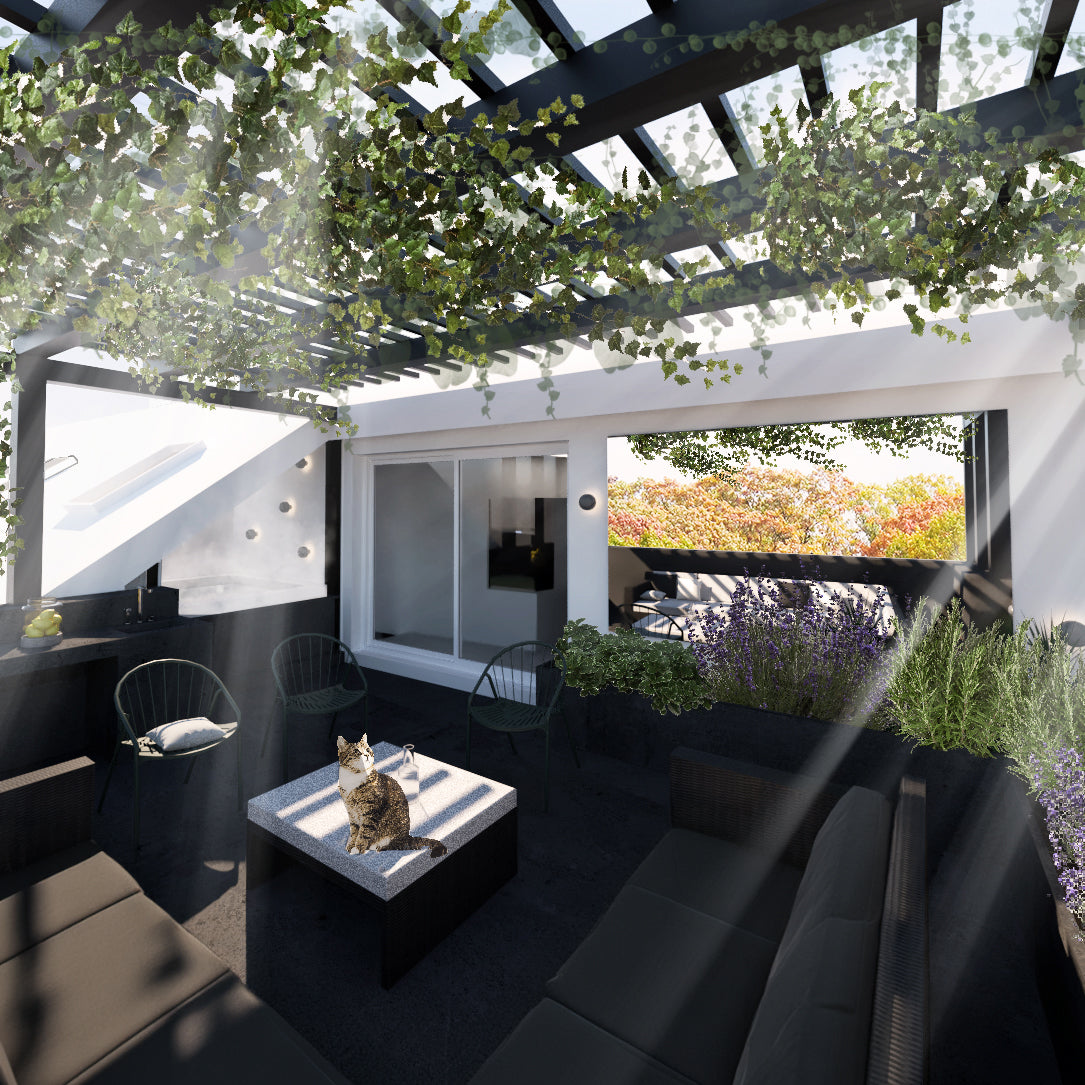
The M&N apartment
A serene rooftop terrace with a pergola covered in greenery. This outdoor space blends nature and comfort, creating the perfect spot for relaxation.
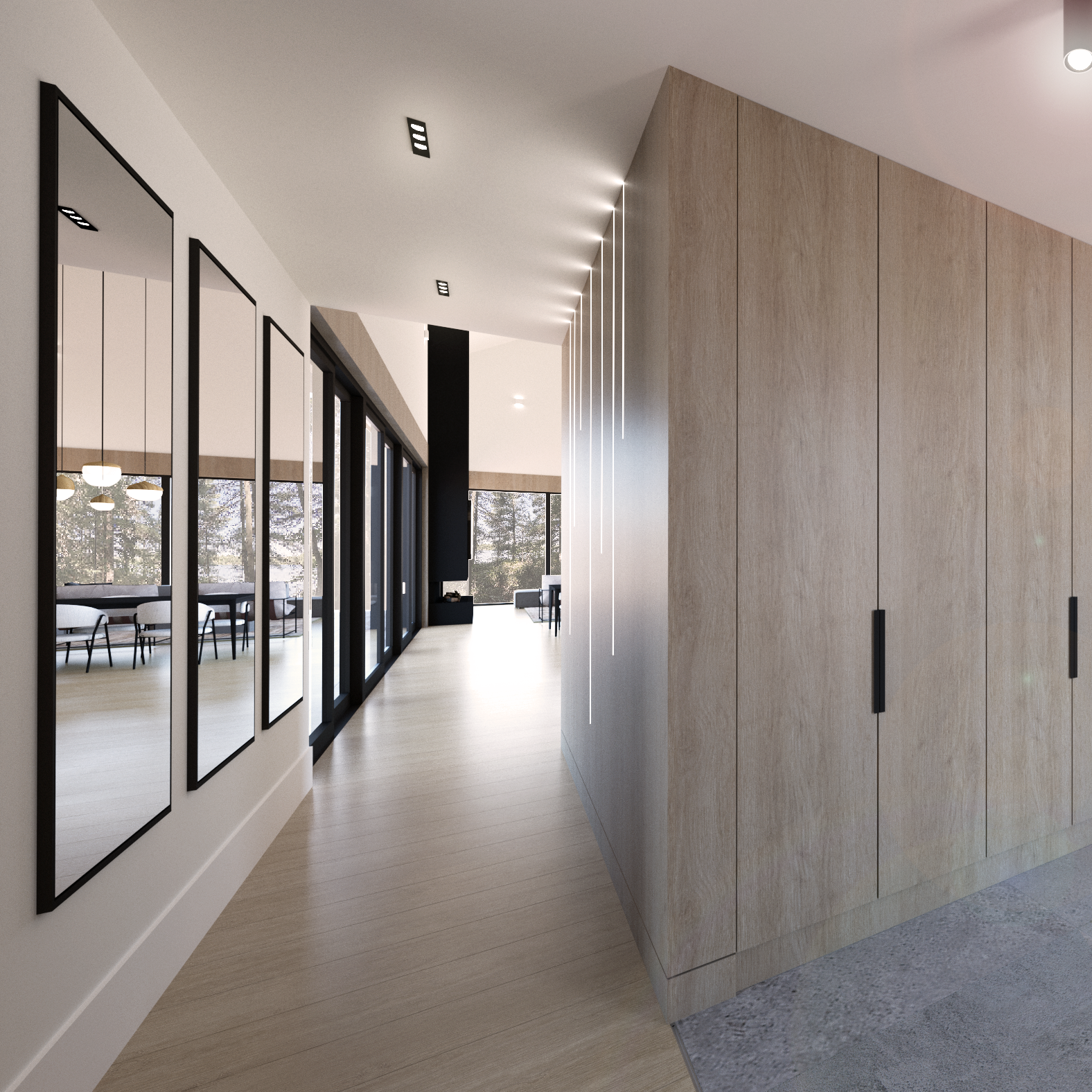
THE PINE LAKE HOUSE
Entry space wrapped in beautiful light oak, continuing into the great room and stairs.
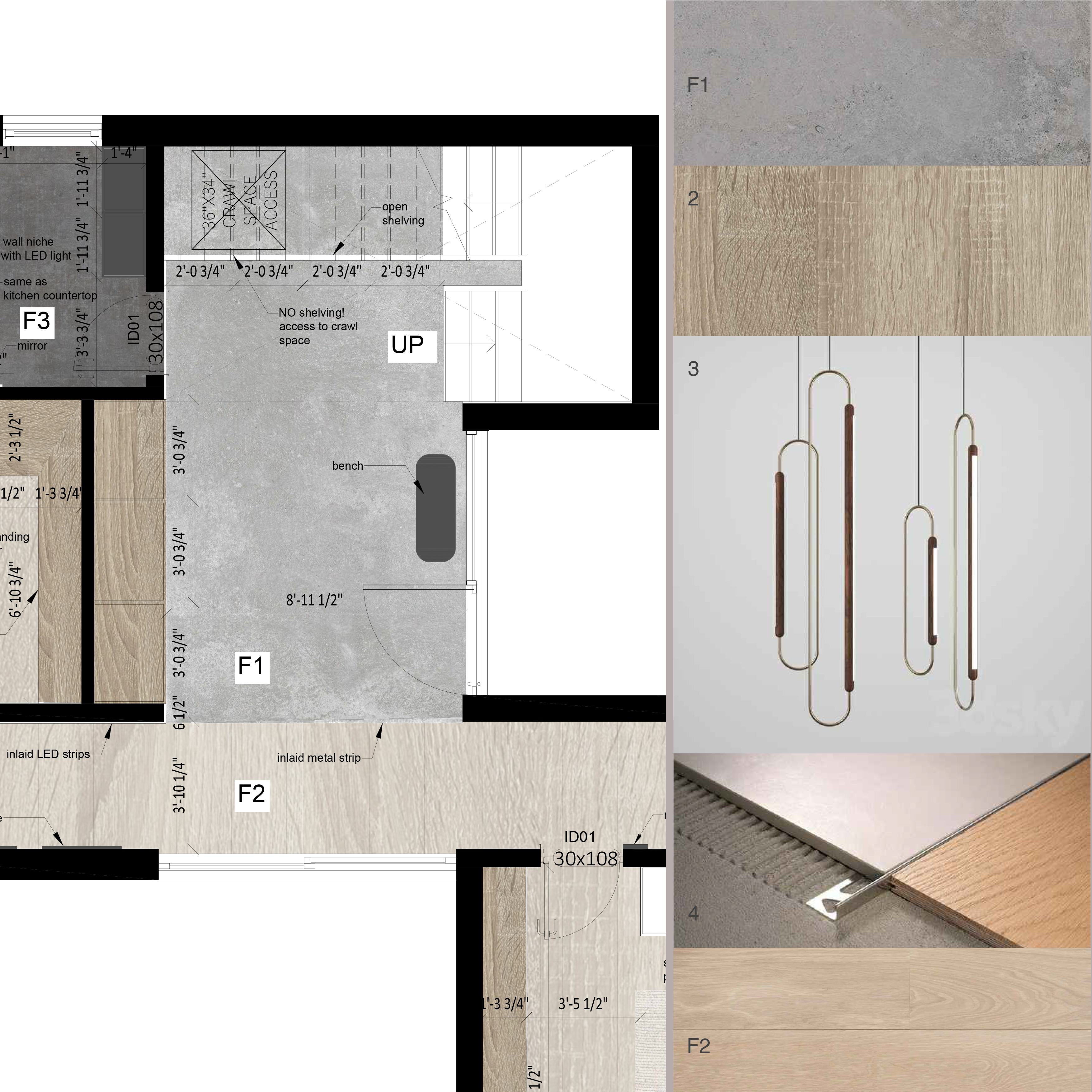
The Pine lake house
Entryway shown through the plan and main material selection.
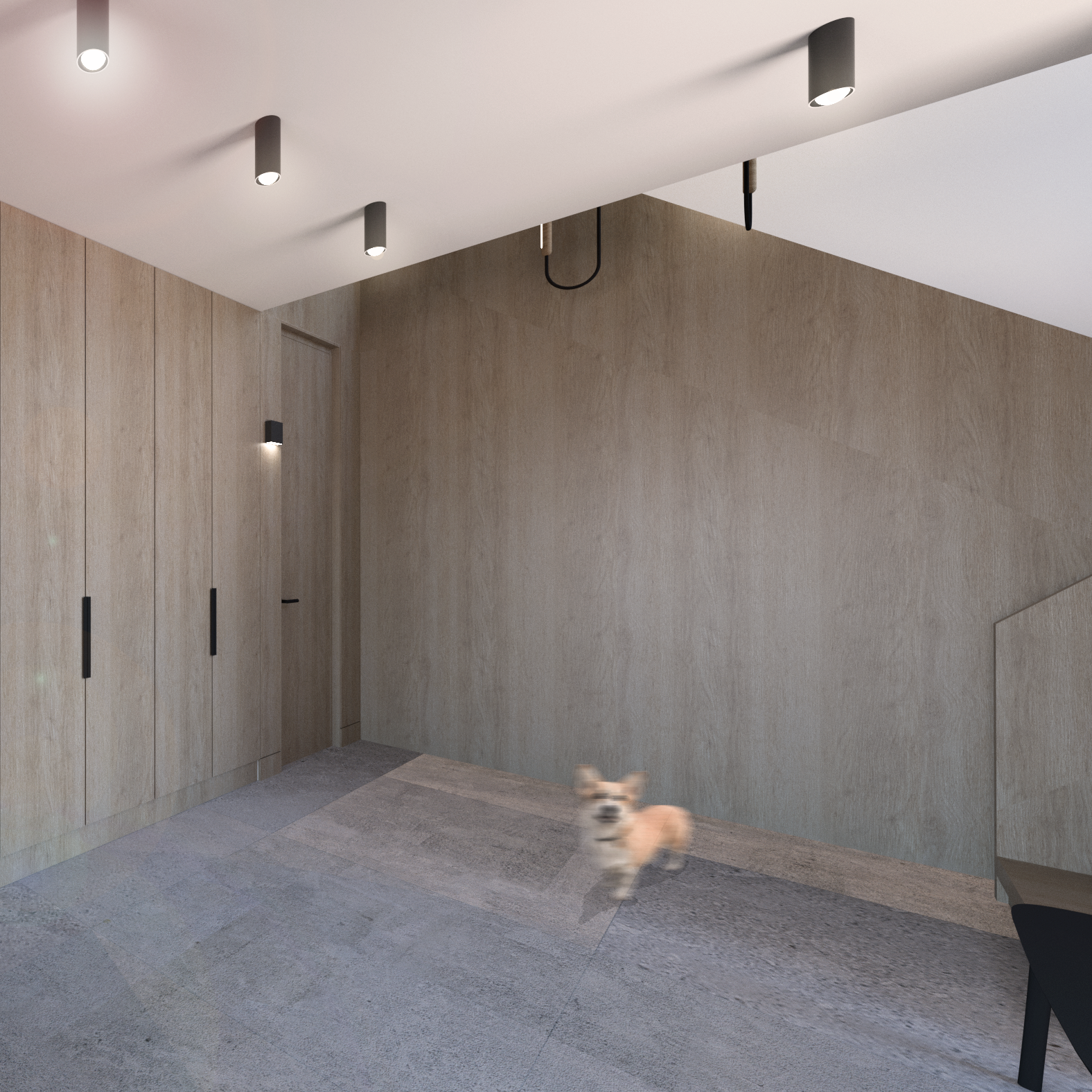
The Pine lake house
Feeling of a warm embrace when entering the house, facilitated by oak tones.
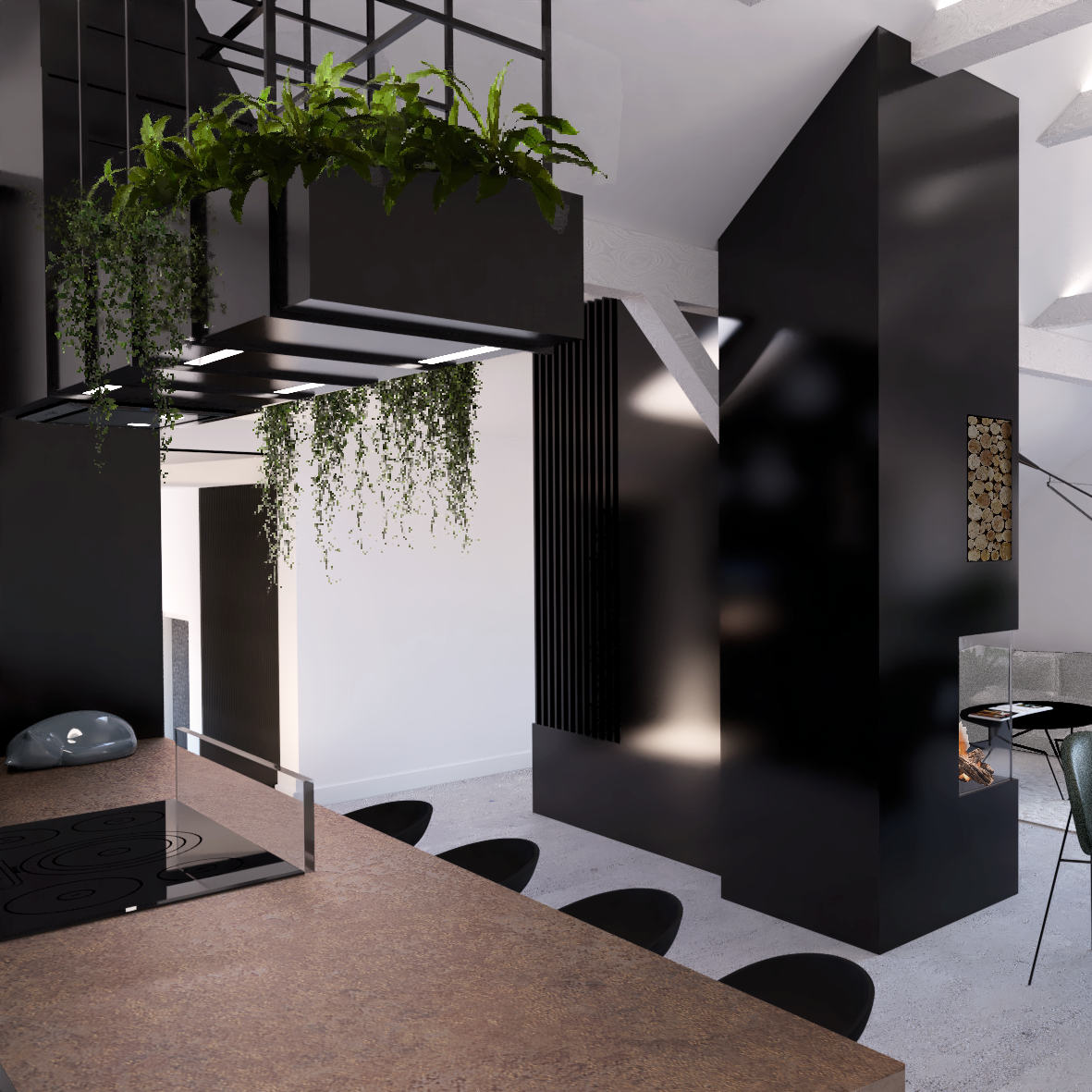
THE M&N APARTMENT
Kitchen with a hanging planter element. Black and white continue throughout the apartment, with subtle copper toned details.
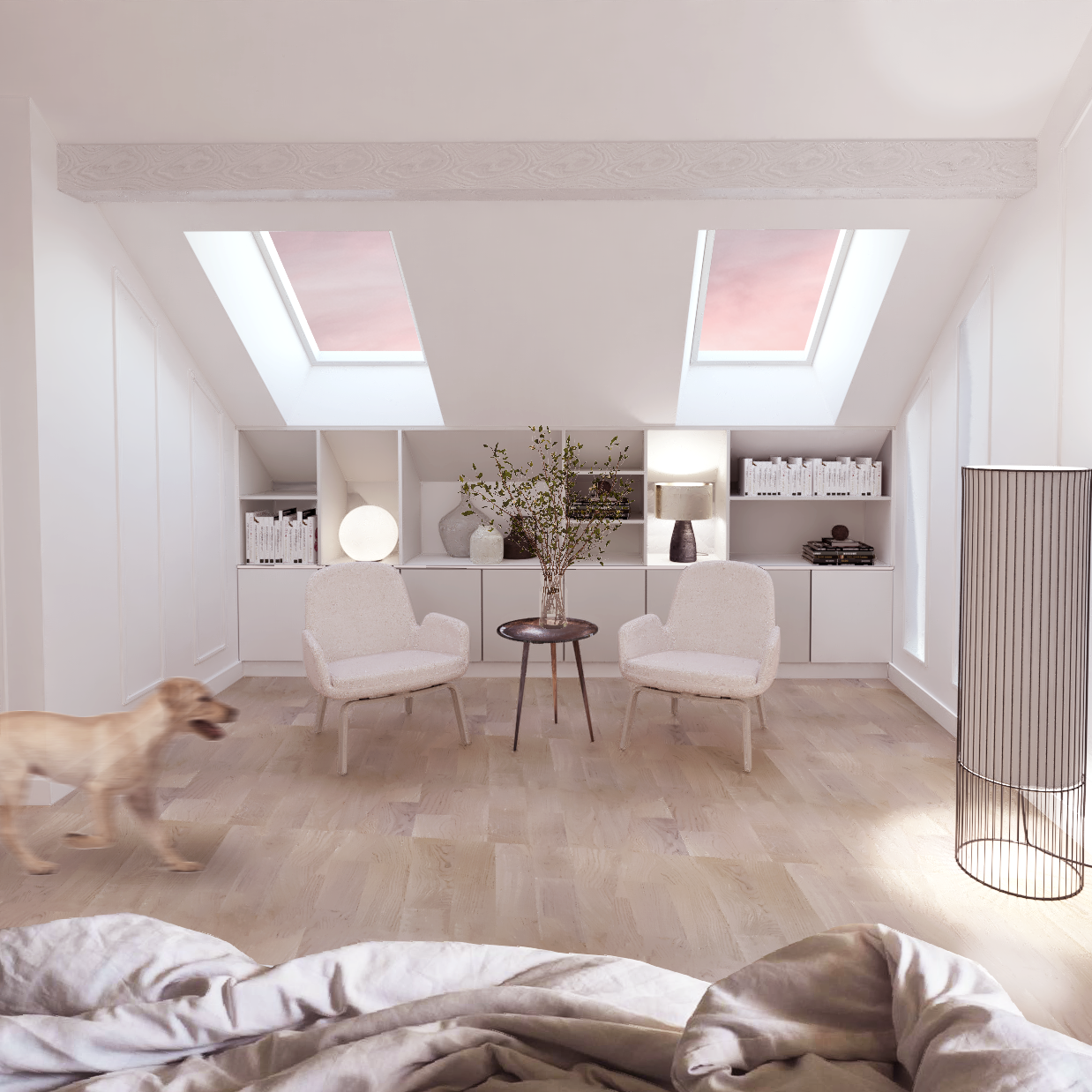
The M&N apartment
Sunset through the roof windows in the main bedroom. Pink sunset hues wash over this serene white bedroom.
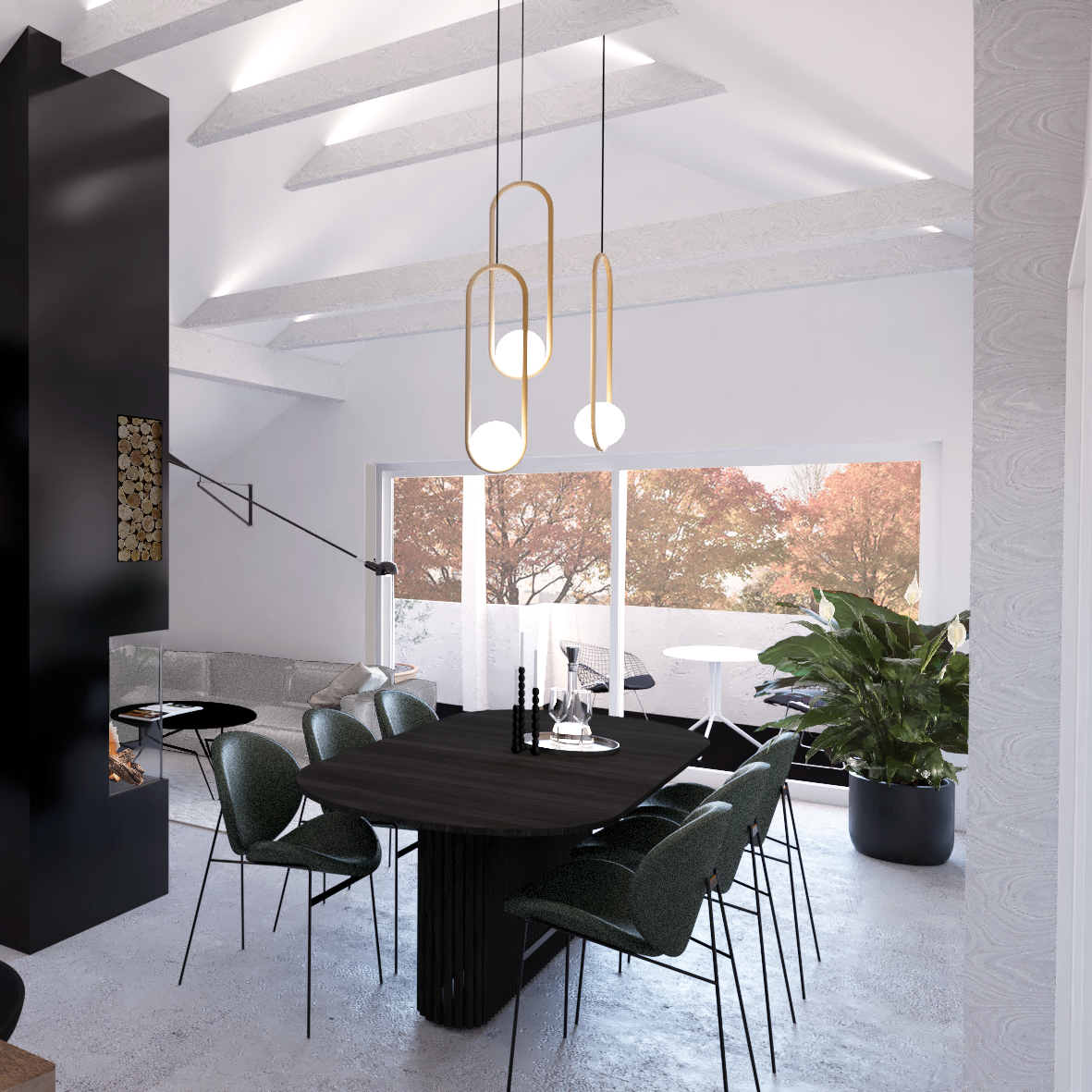
The M&N apartment
Black continues through the dining table. Chairs are in green tones, following only other colors added: natural plant colors.
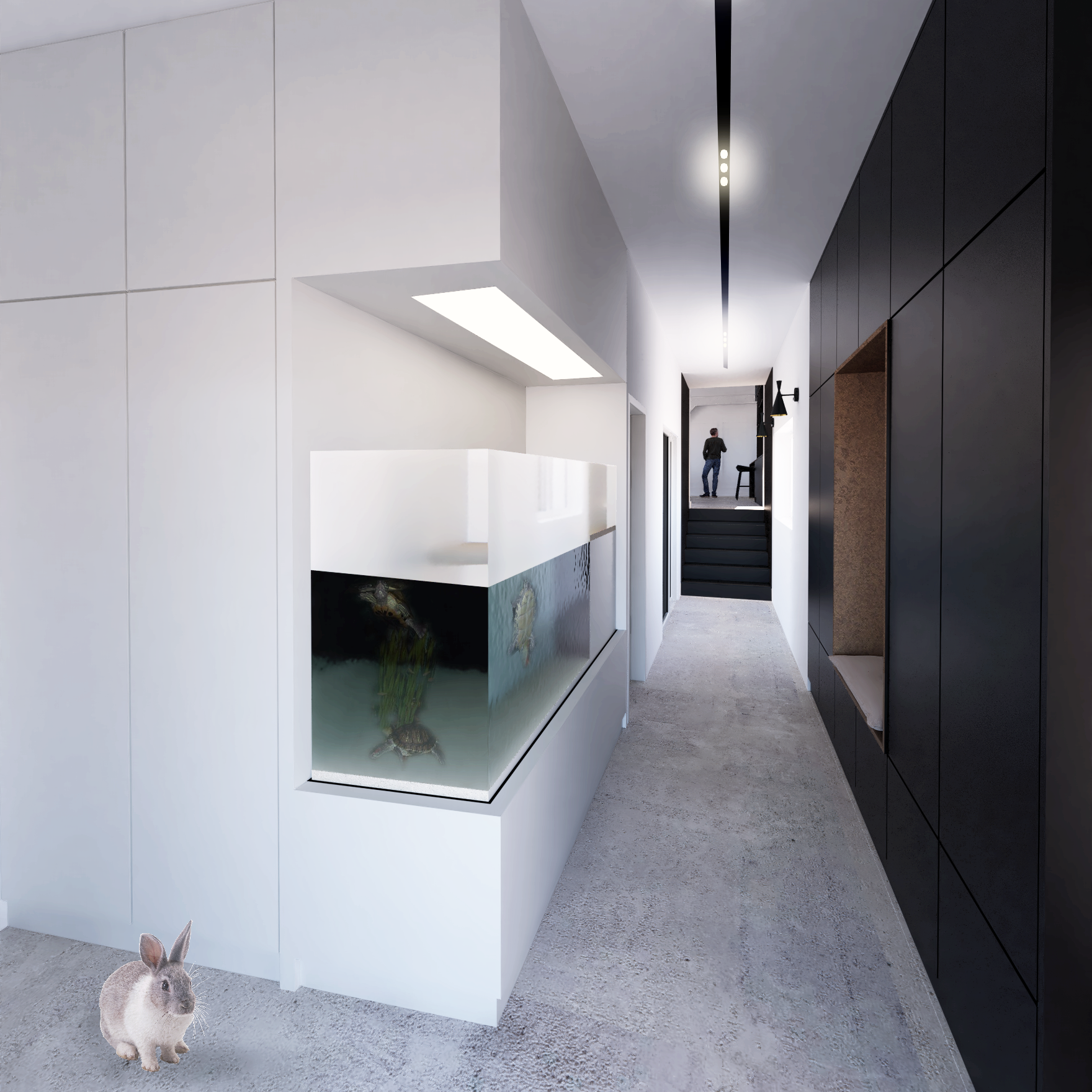
The M&N apartment
Hallway of this multilevel apartment, for a nature and animal-loving couple, is a simple minimalistic space in black and white. Color is applied only in the sitting nook, copper detail, and warm yellow tones of the lighting.
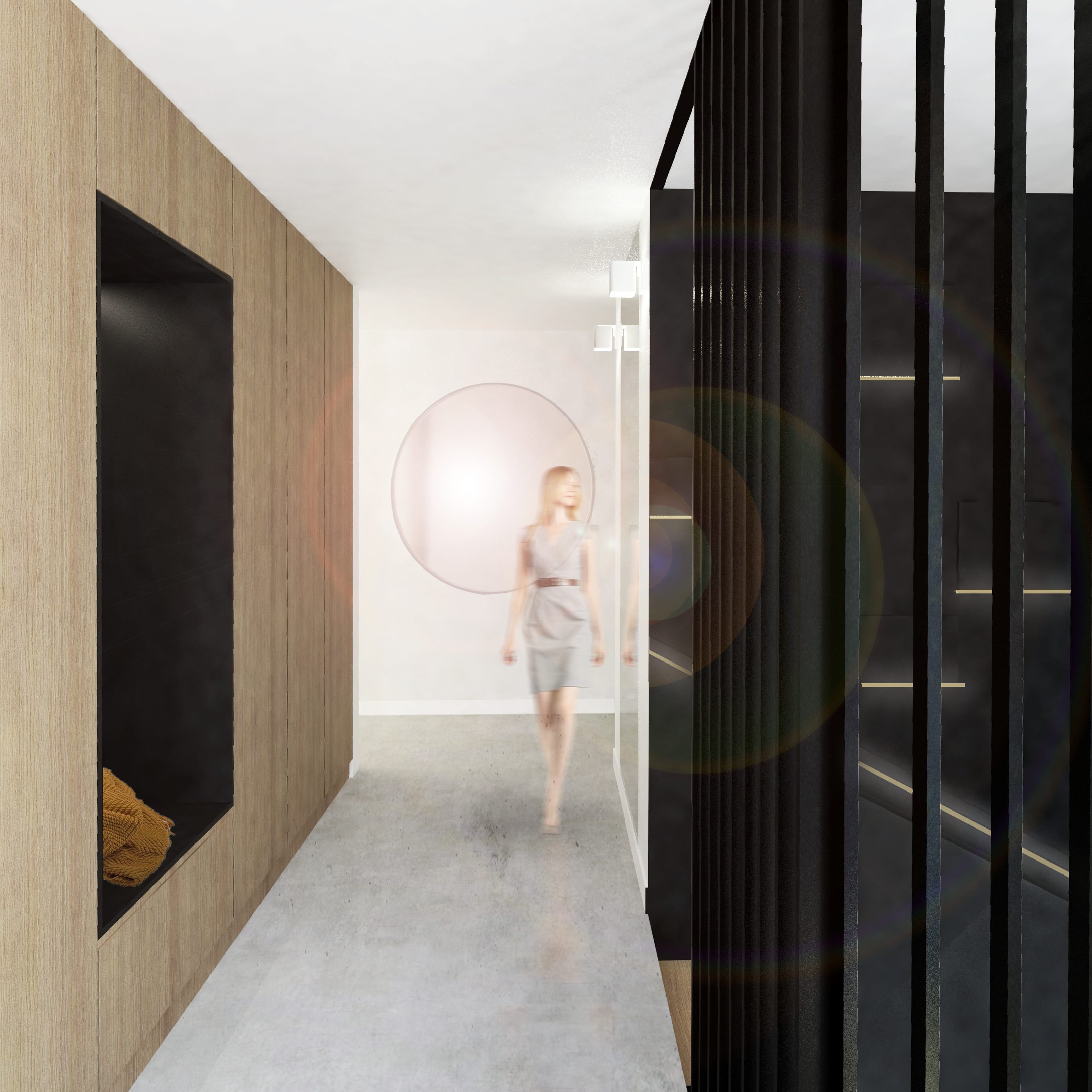
The K house
Hallway of the K house features a large entry closet in warm light oak and a black sitting nook. The focal point is a tinted mirror at the end of the corridor. Opposite to the closet are the basement level stairs with black walls and wall light features.
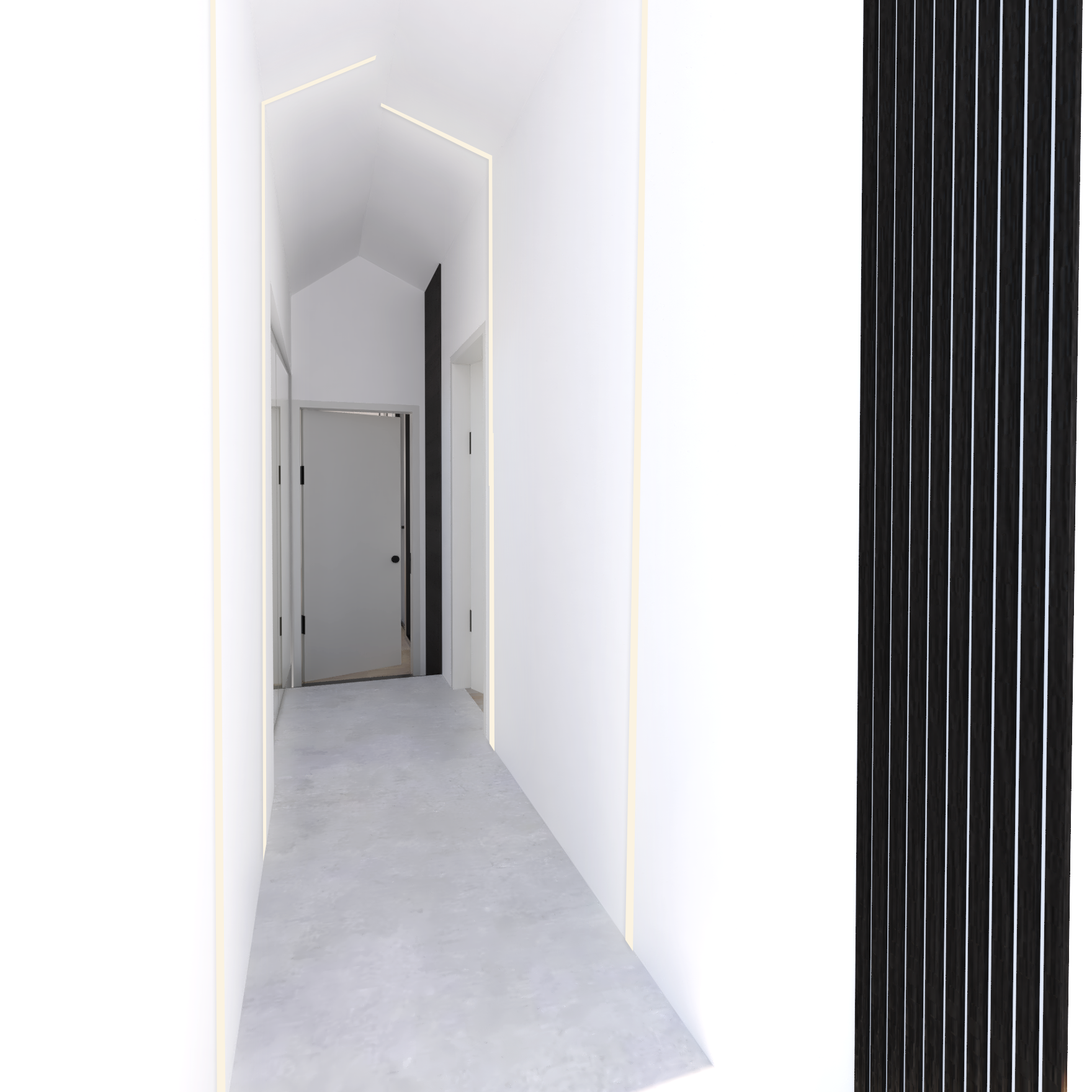
The M&N apartment
The hallway in this multilevel apartment has two sides, one leading towards the bedrooms, and the other towards the office and main areas of the apartment: kitchen, dining, and living. This side is the bedroom side of the hallway.
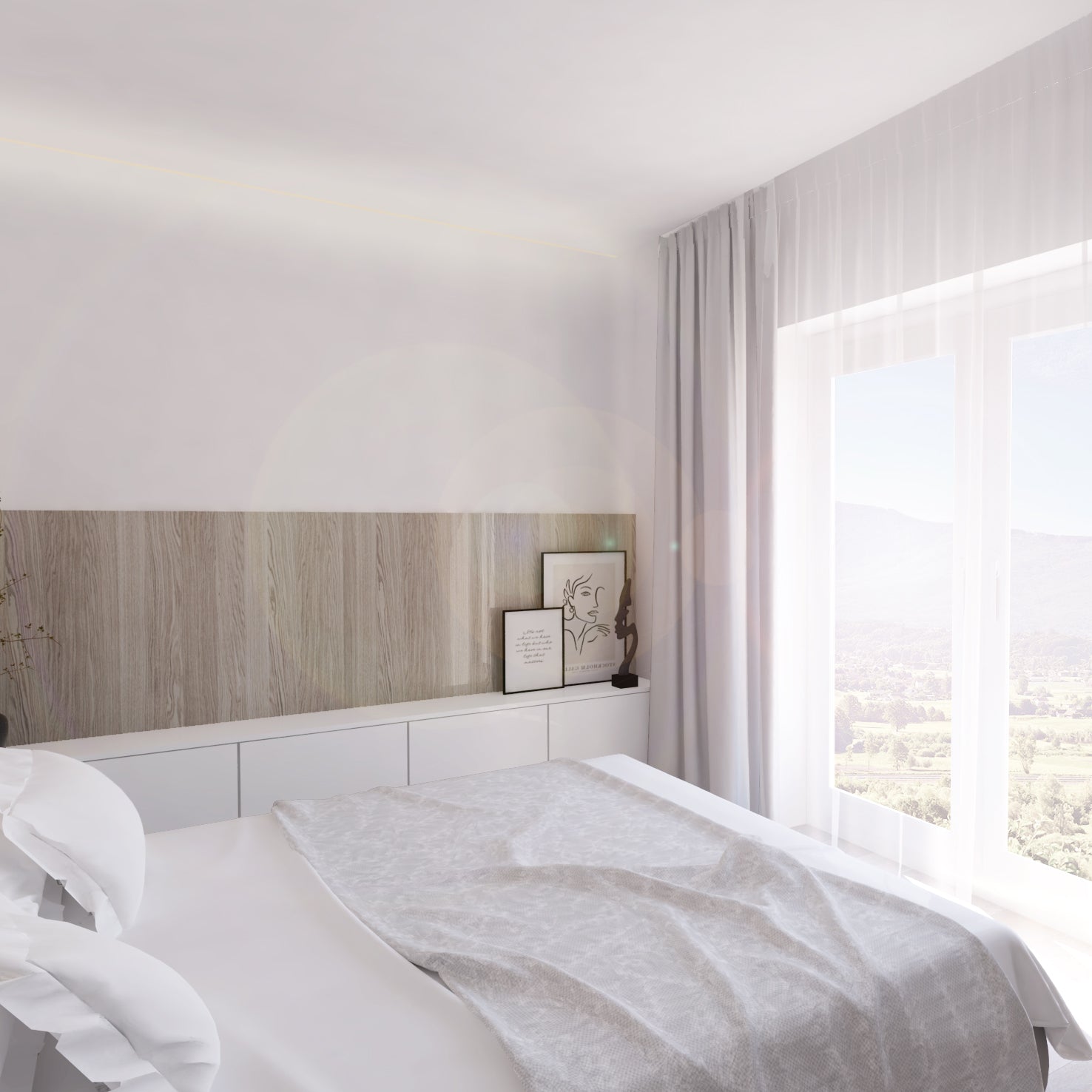
The view house
Elegant bedroom in light wood and white tones. Conducive to the best sleep, sheer curtains are complemented with blackout curtains, leaving the view to be enjoyed to the maximum.
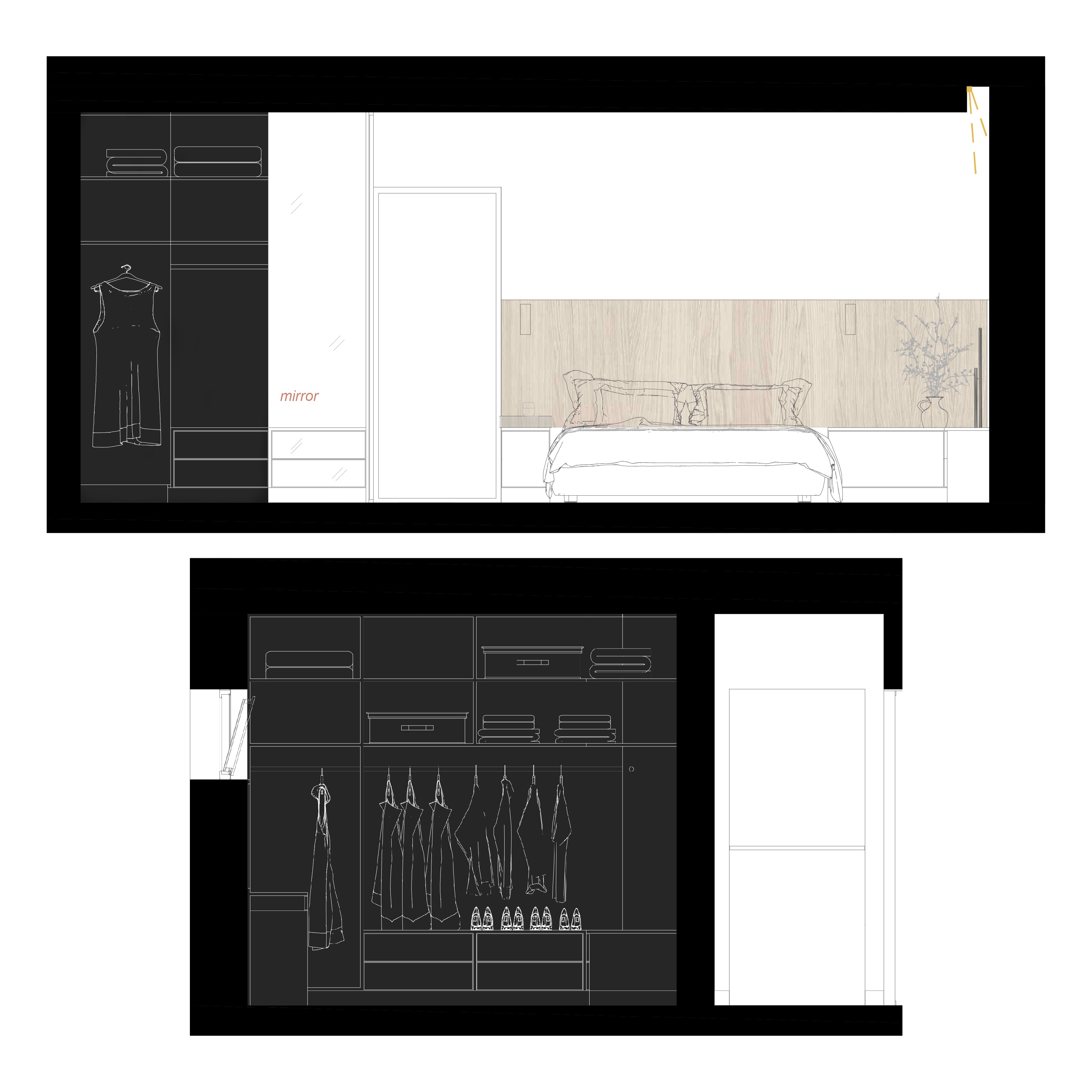
The VIEW house
Sections showing the entire bedroom with a walk-in closet. Light tones of the bedroom are contrasted with dark, black tones of the walk-in closet. Dark tinted glass separates the two.
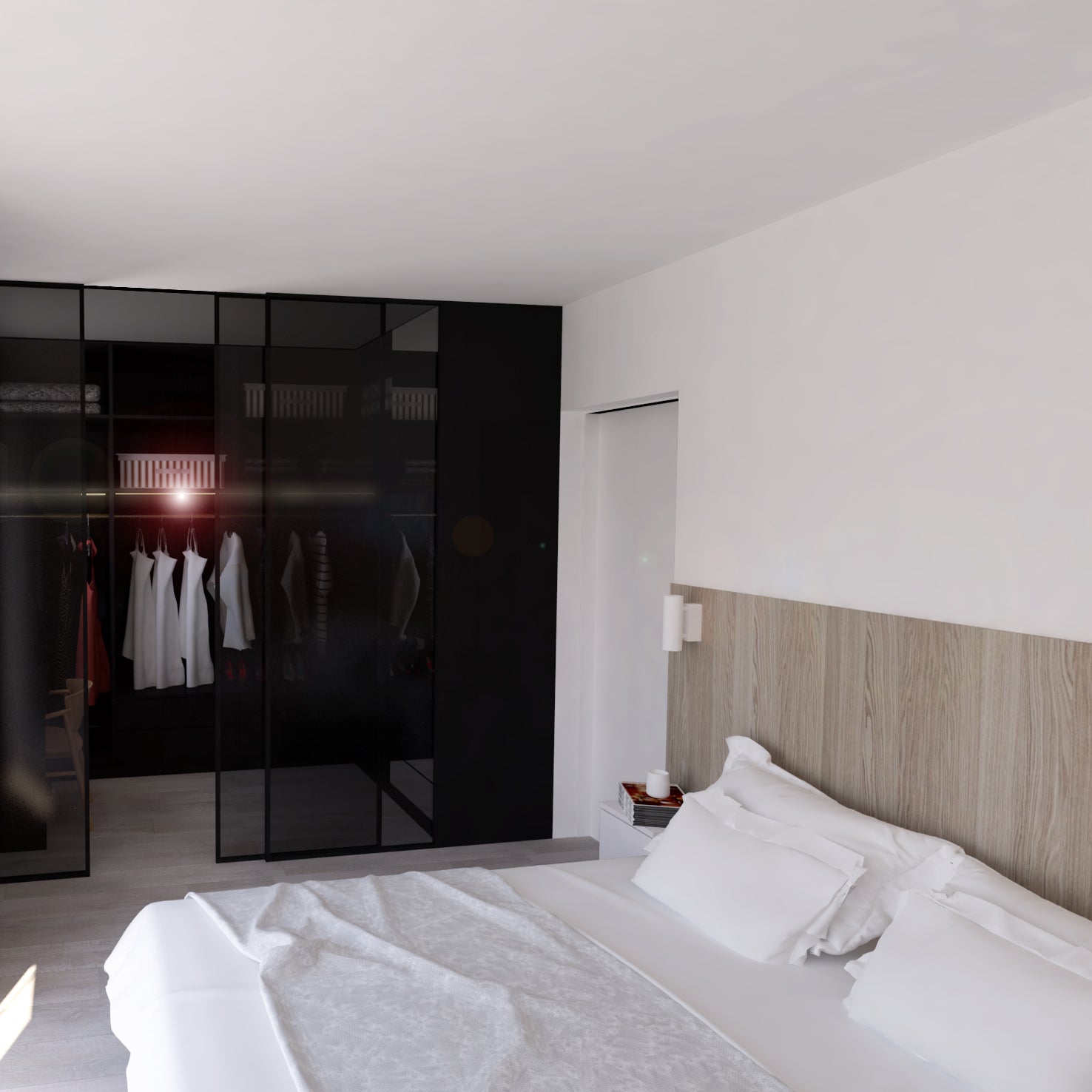
The VIEW house
Looking towards the walk-in closet, the white oak floor continues seamlessly throughout the space. Sliding black tinted doors separate the spaces and connect them at the same time.
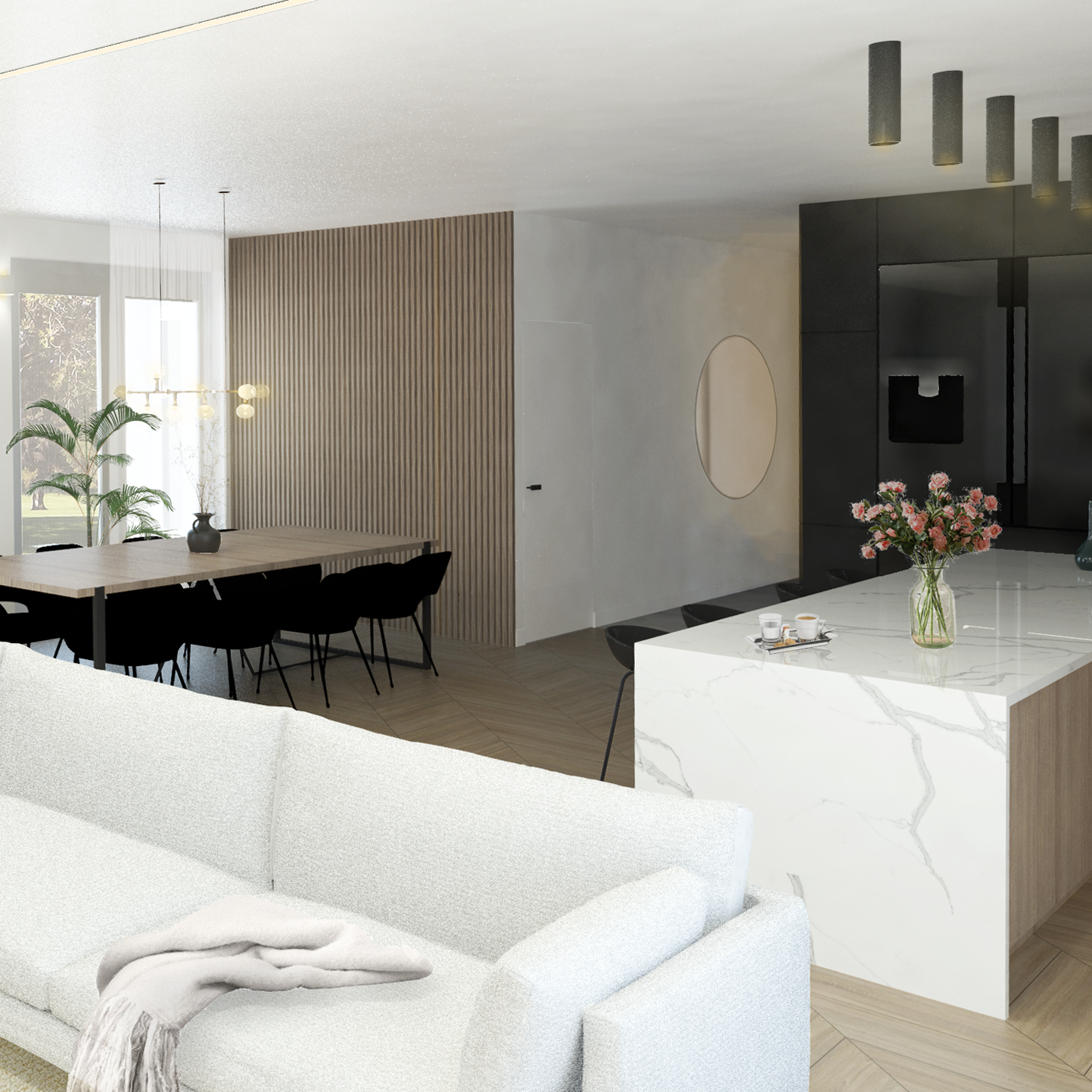
The K house
A beautiful entire house interior design project. In a serene secluded street, this house is an oasis for the senses. We used tactile materials and a neutral palette with some paint alterations.
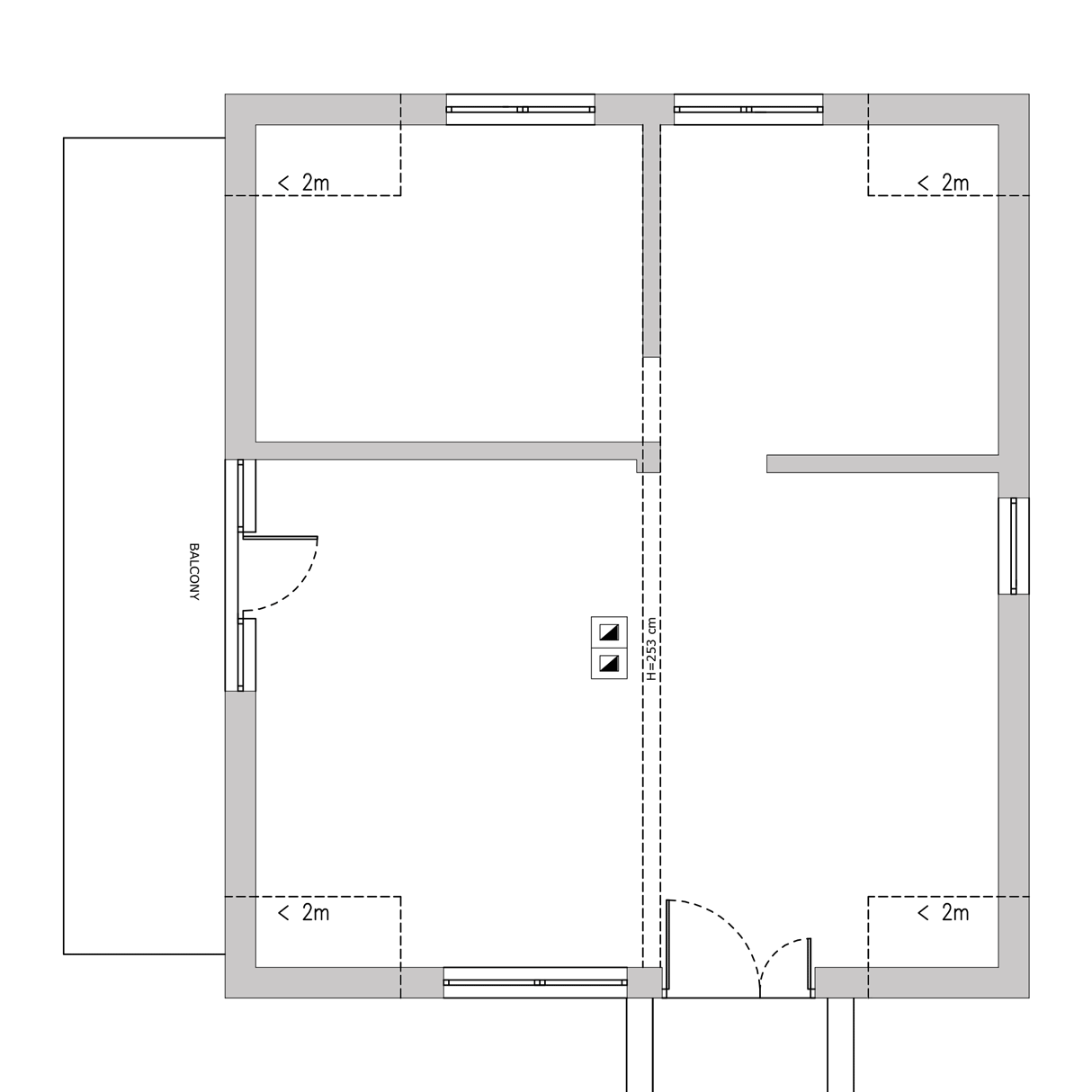
AIR apartment
Existing plan / option 1 / option 2 / option 3. Brief: open space living, dining, and kitchen, two rooms, and a bathroom. We also added an entryway, a walk-in closet, and a master bathroom.
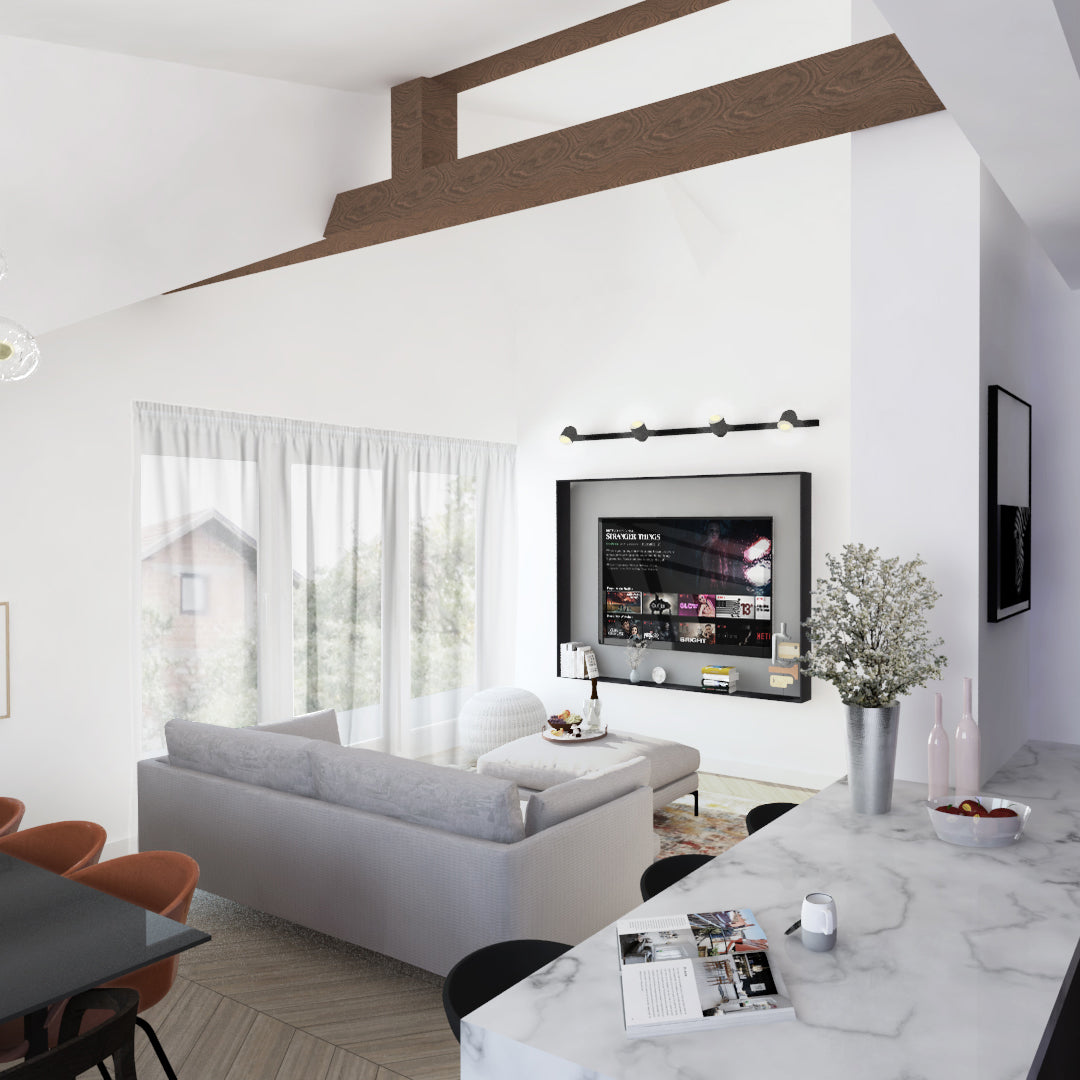
AIR apartment
Open space living room, dining, and kitchen design. We opted for leaving the natural wood beams revealed to add more warmth to the space. The slope of the roof adds dynamics to the space.
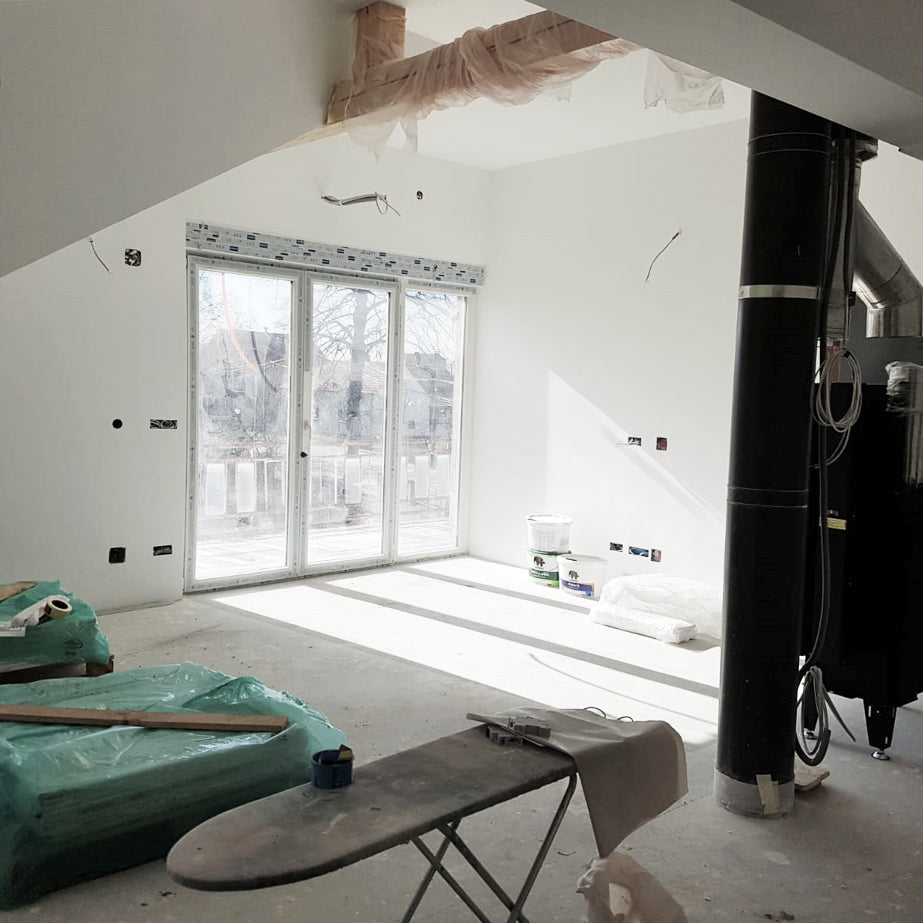
AIR apartment
At the construction site. When the design enters reality. Walls, plumbing, electrical in place, floors on the way. Our specially designed fireplace is just being installed.
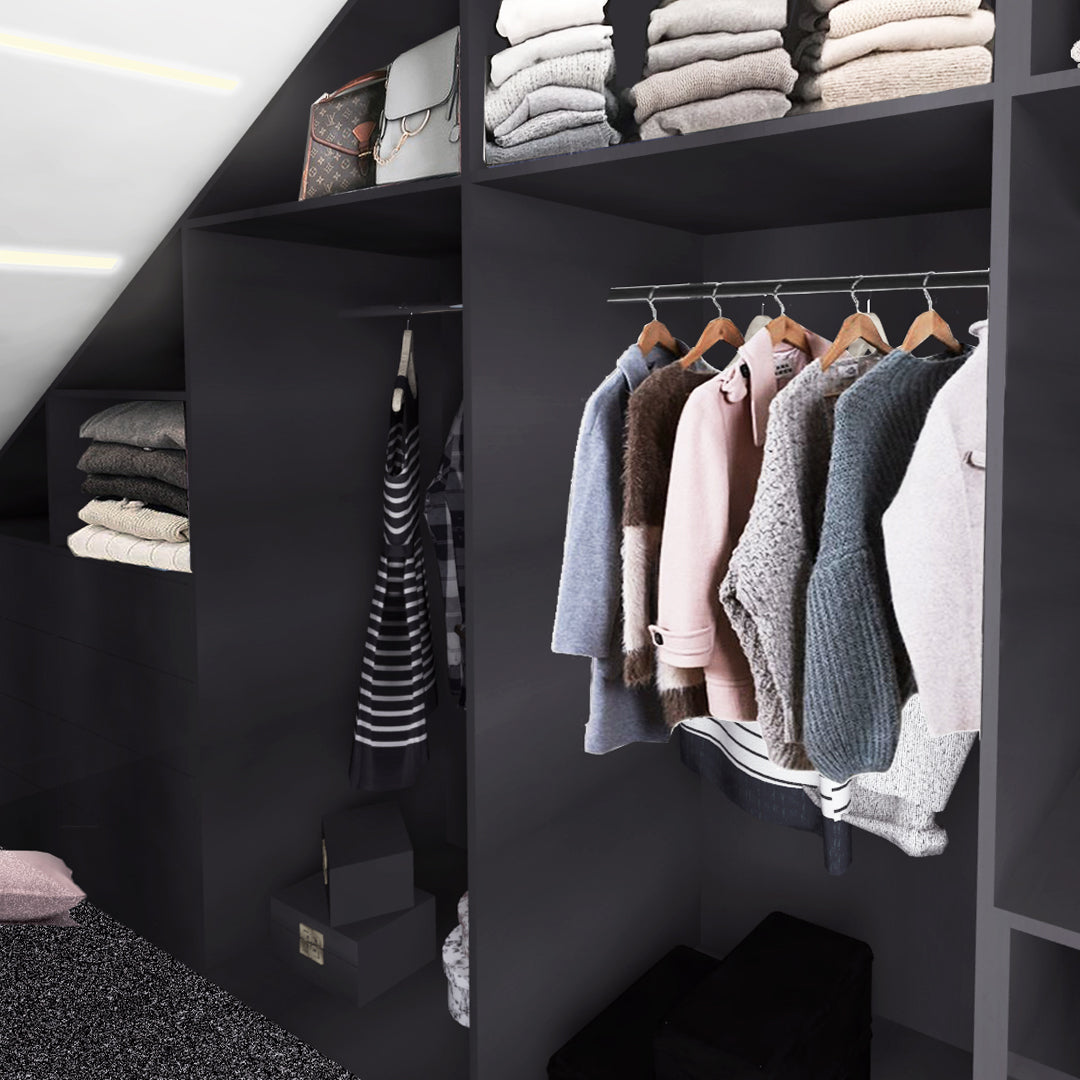
AIR apartment
We added a walk-in closet to our client's brief. They loved it! The area under the sloped roof is utilized to its maximum. The strip lighting and black millwork make it look like a boutique
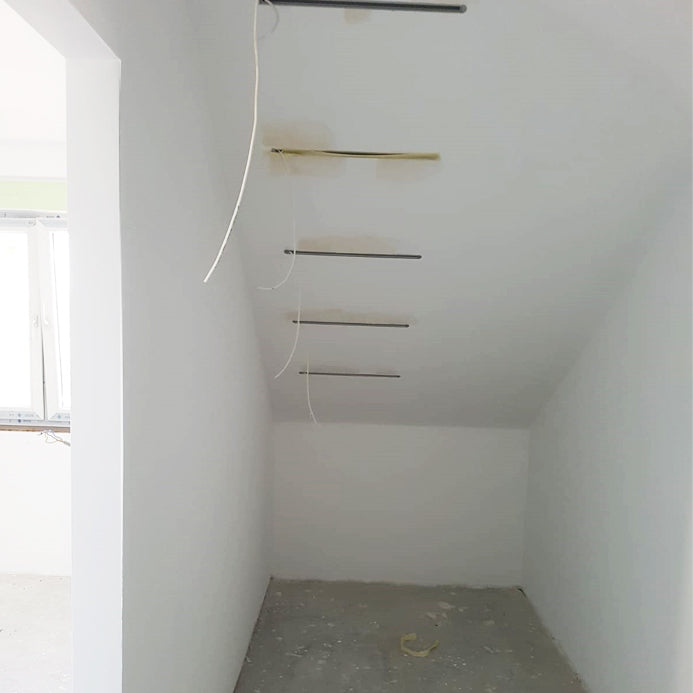
AIR apartment
The walk-in closet is being built. The strip lighting recesses are in. Next step, floors and custom millwork. The closet also has a built-in makeup table.
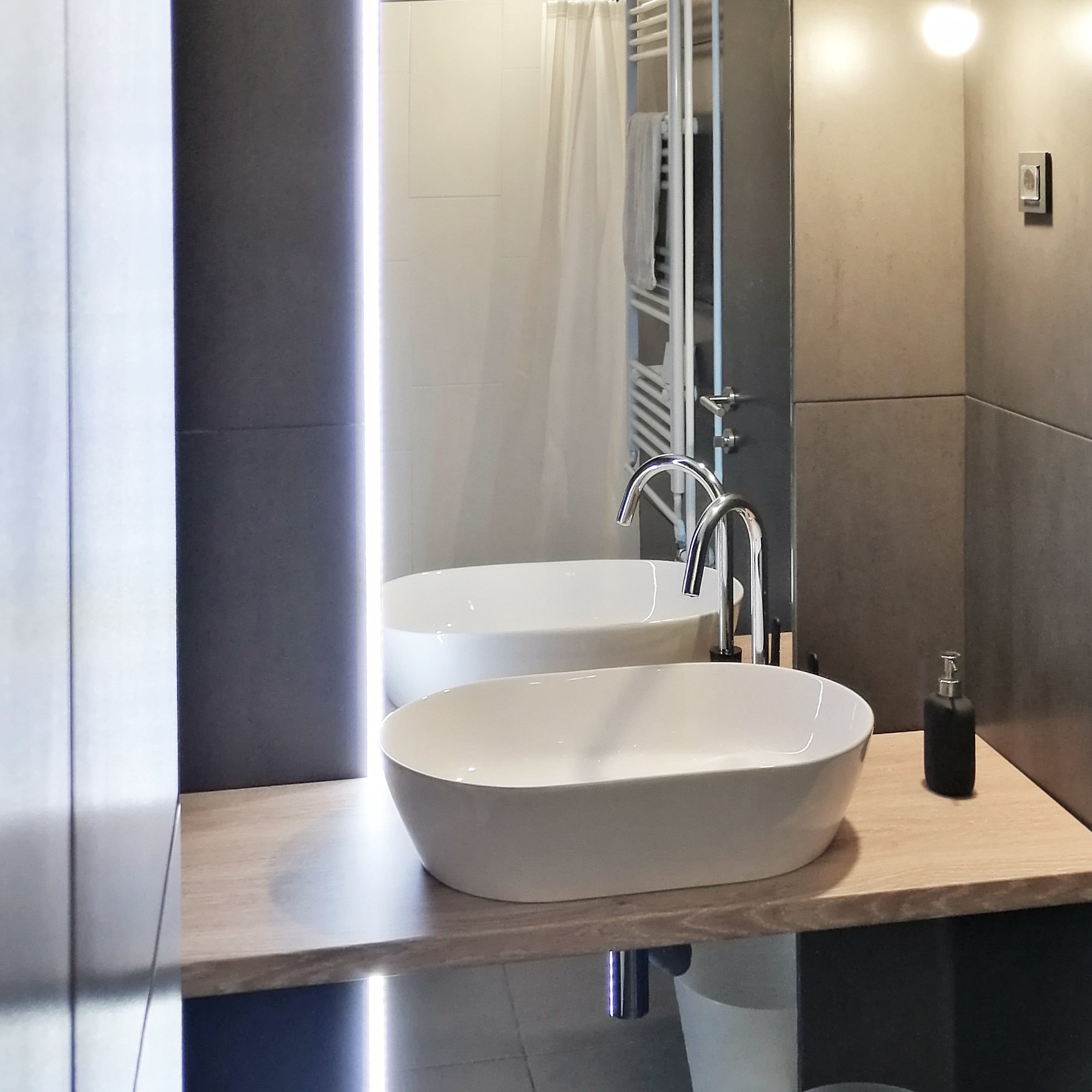
MID apartment
Complete bathroom redesign. Here are the after shots of the final look. A floating sink vanity and floor-to-ceiling mirror with a full-height LED strip.
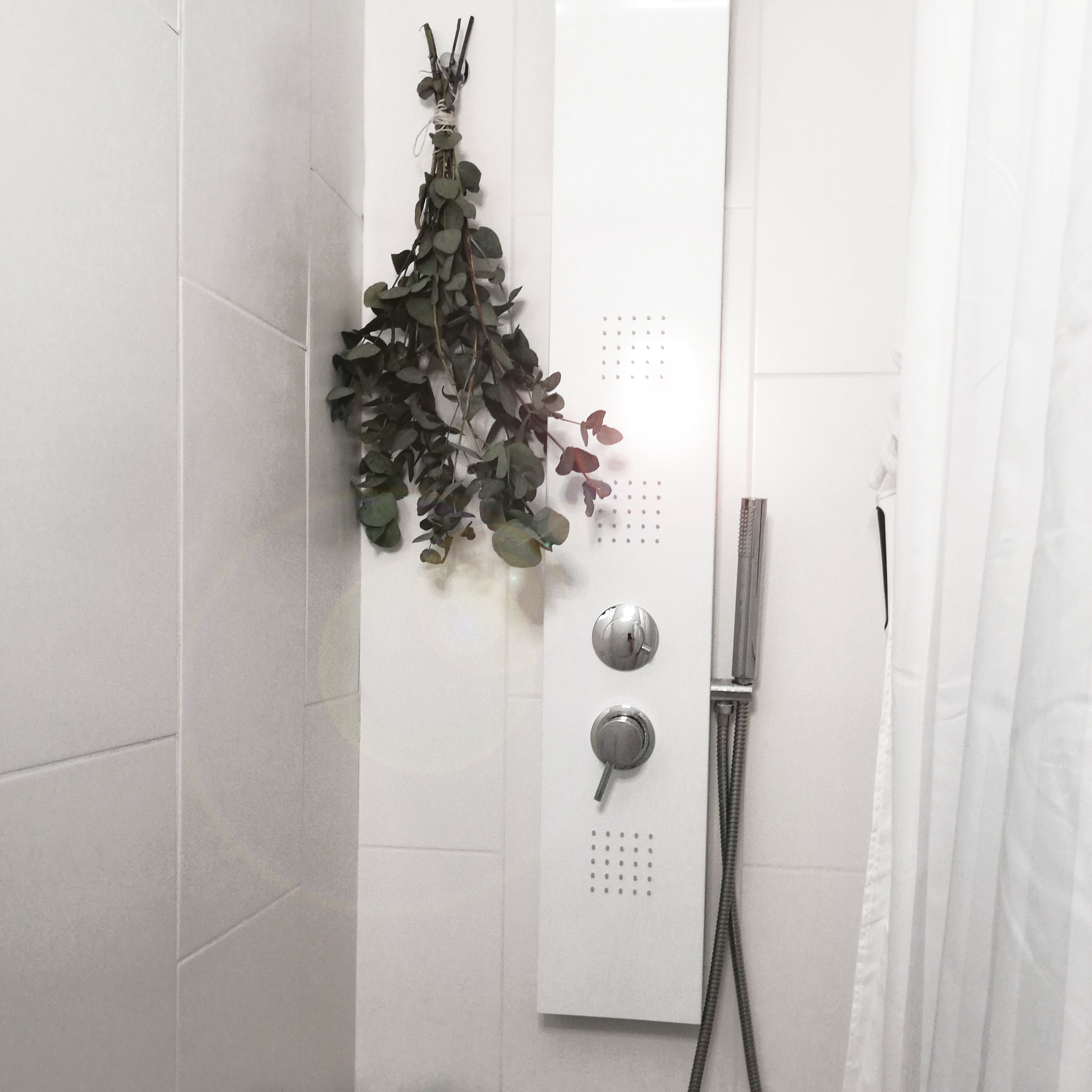
MID apartment
The bathroom in this project has two zones, the dark, with deep dark grey tiles, and the white inside of the shower.
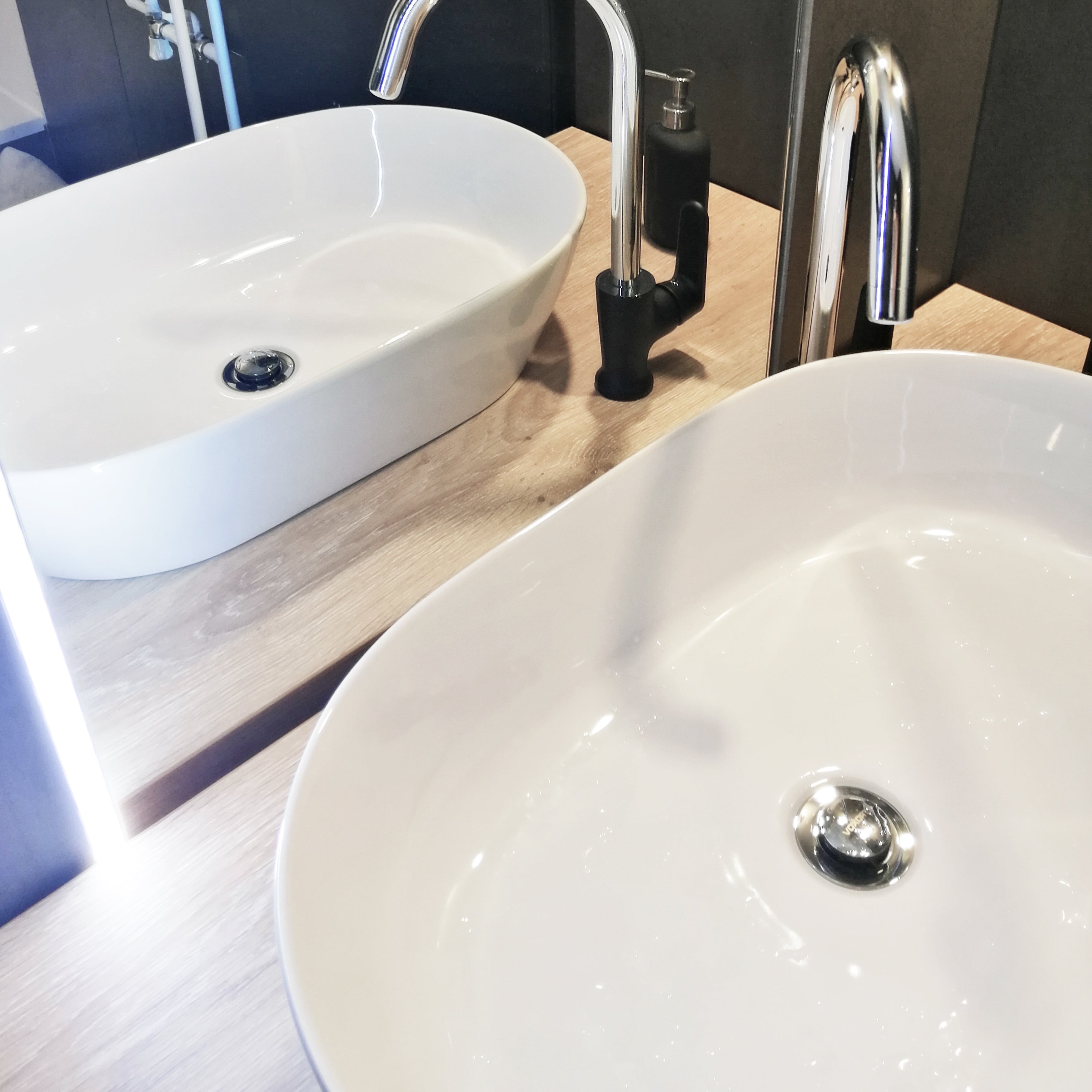
MID apartment
Sink, vanity, and mirror detail up close. The faucet carries the black detailing present throughout the project.
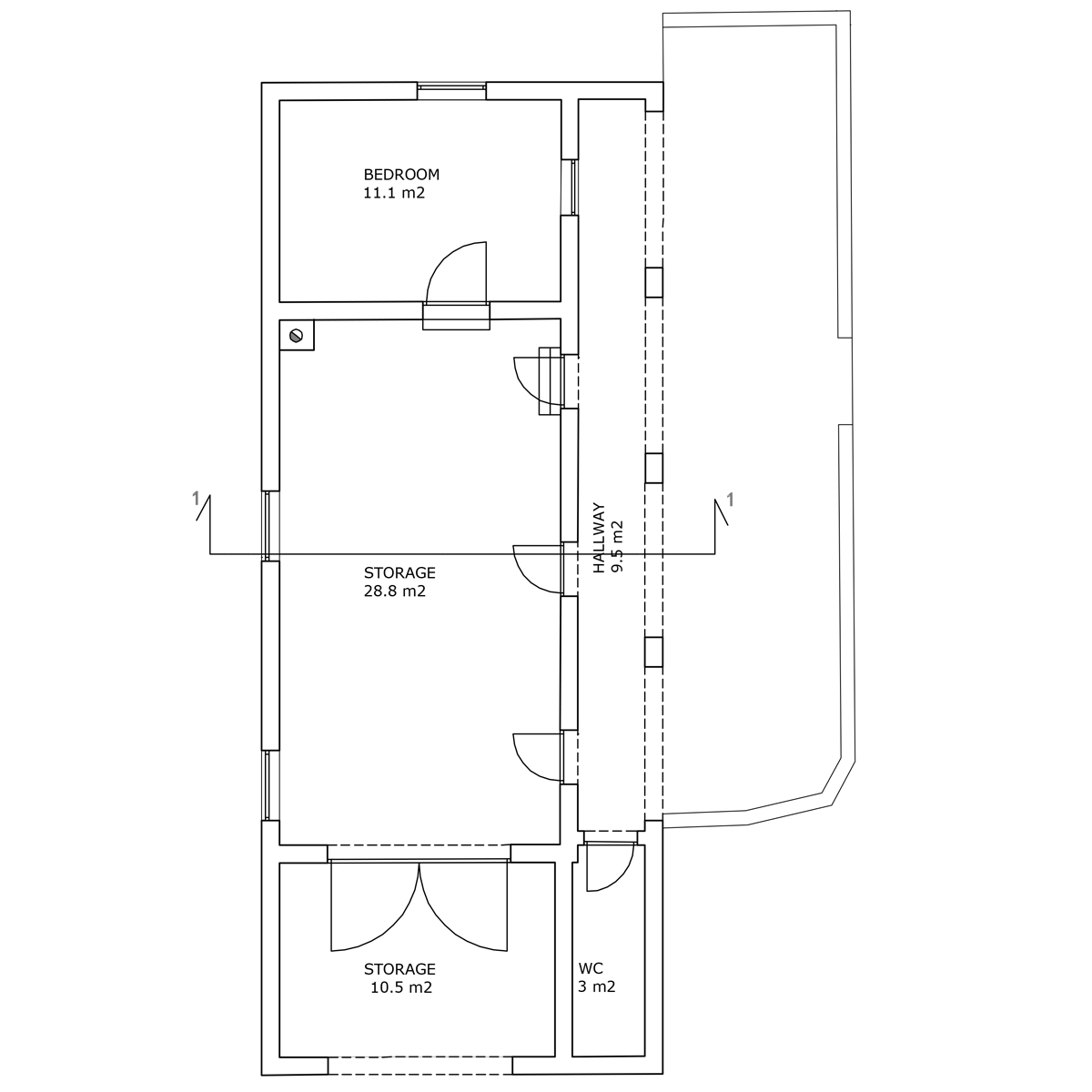
The Portico house
Different interior layout solutions: Existing plan/option 1 / option 2 / option 3. A house meant for vacation stays by the sea.
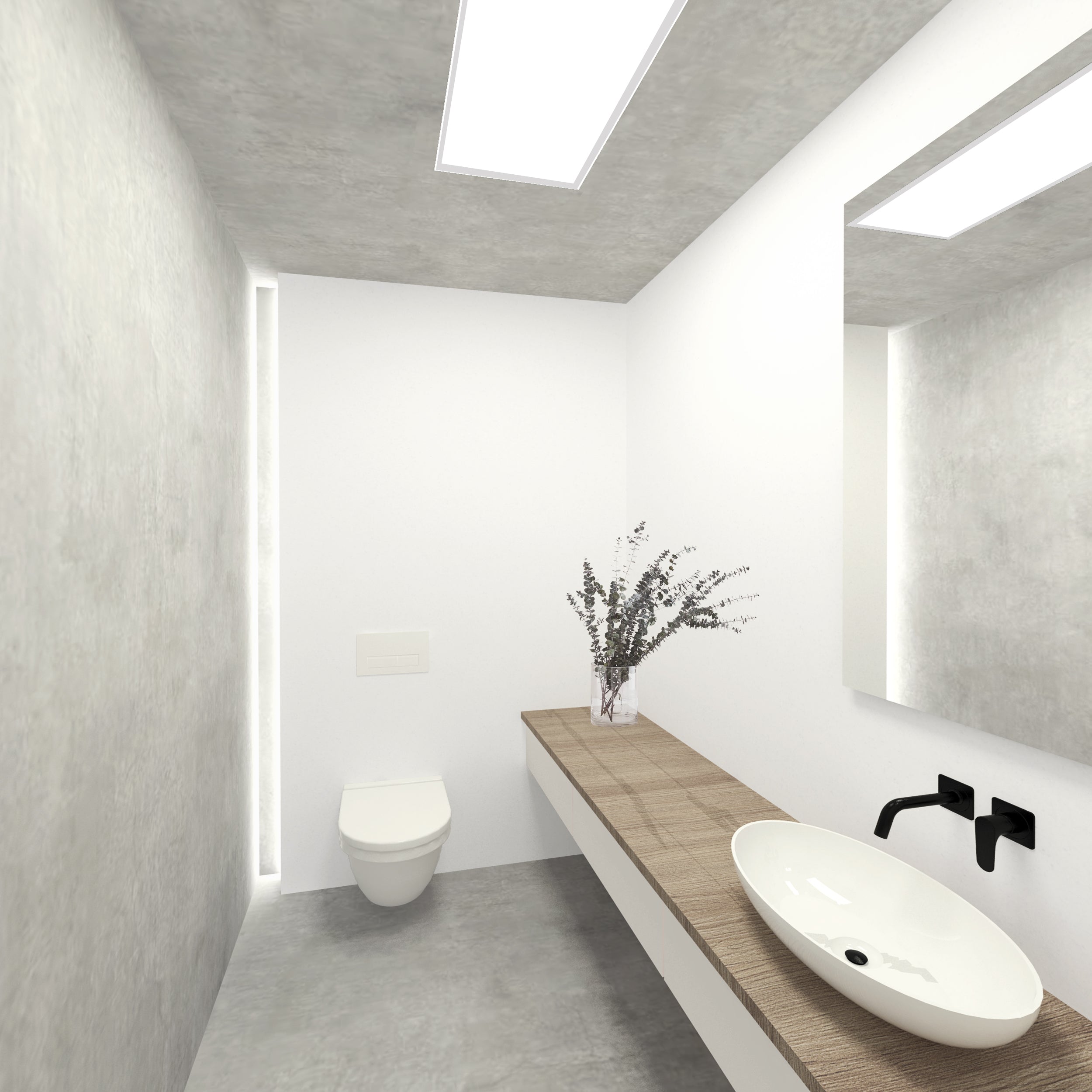
the k house
This wonderful project has a whole entertainment zone in the basement. The hang-out room, spa with hot tub, sauna, and steam shower, a home gym, and this beautiful washroom.
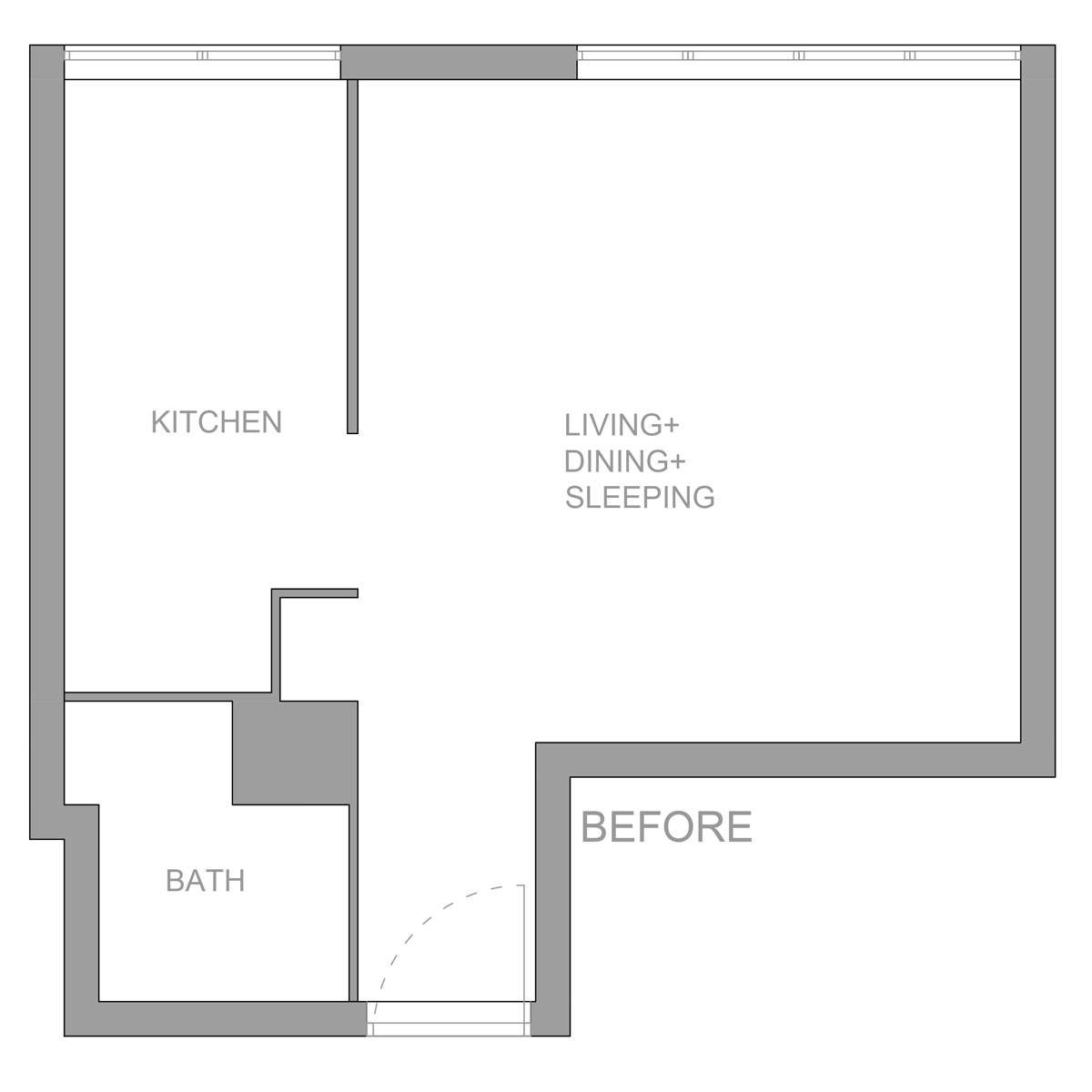
The XS apartment
How to have a separate bedroom, bathroom, and flexible space for exercising, relaxing, and having a dinner for 10 in 270 sqft / 25 sqm. No small task, but we created this flexible beauty.
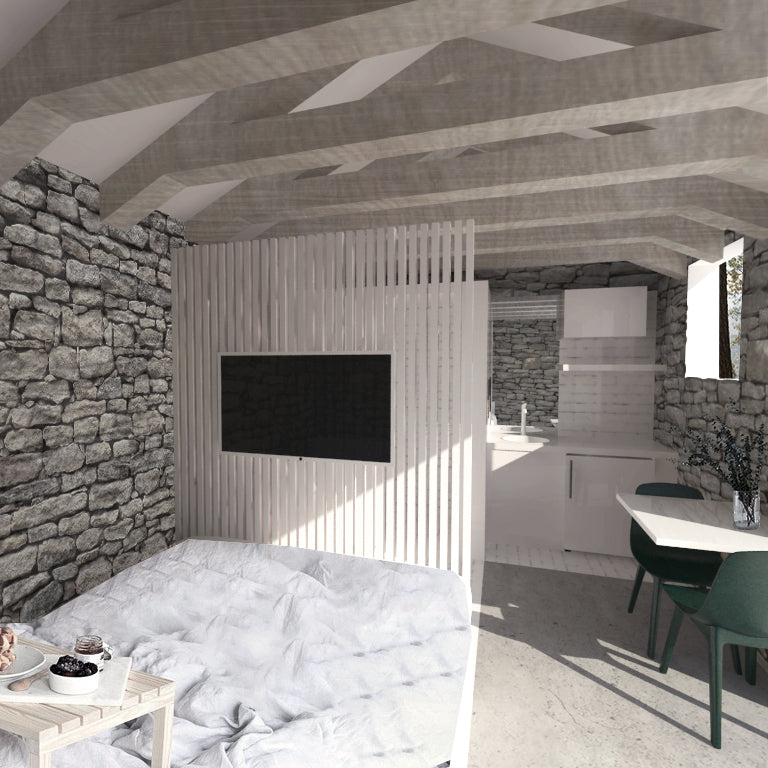
Micro summer house
Summer vacation by the sea in only 172 sqft / 16 sqm! We fitted a full queen bed with storage, folding table for two, full closet, a kitchenette, and a small washroom/shower area.
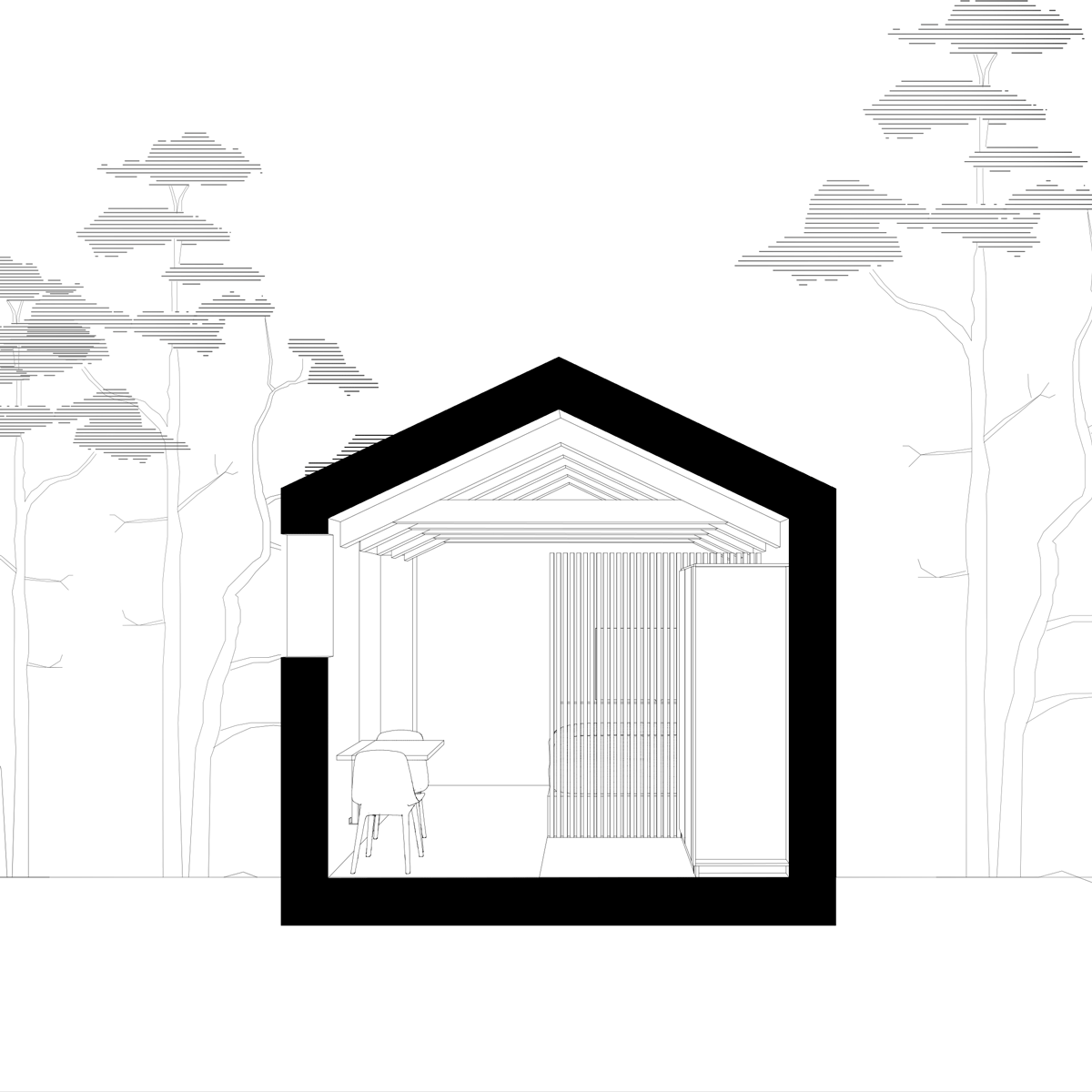
Micro summer house
The bed area is separated from the closet/washroom area with a slatted wood partition. This partition has a dual purpose, housing the TV, and creating a visual barrier towards the washroom.
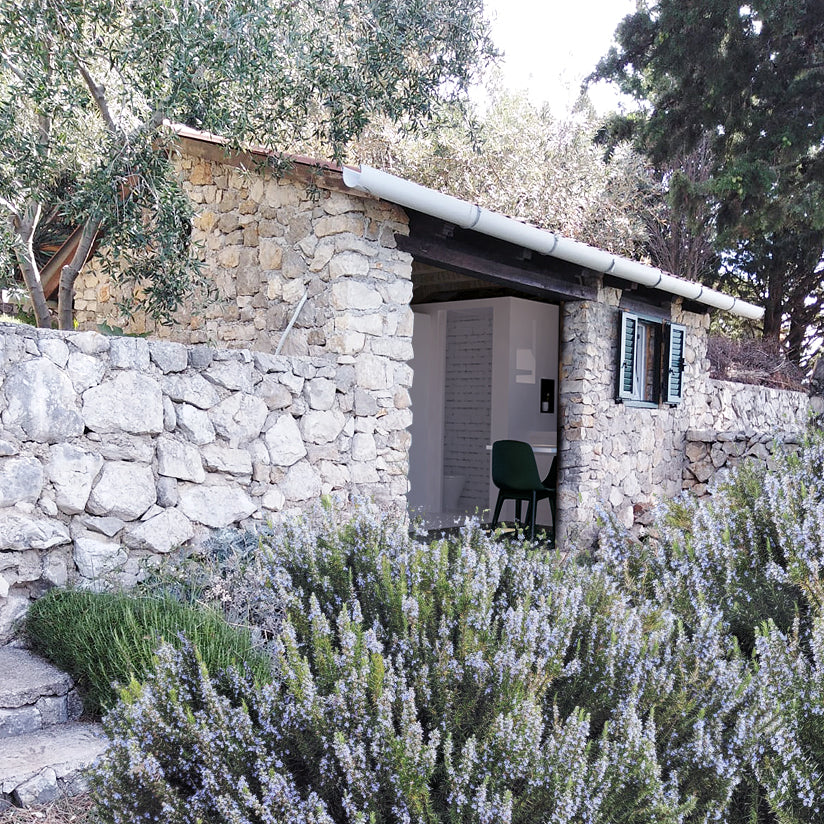
Micro summer house
View from the outside. With the large double door opened, the house expands into the lavender and pine garden in front. Stone walls are left untreated on the inside too.
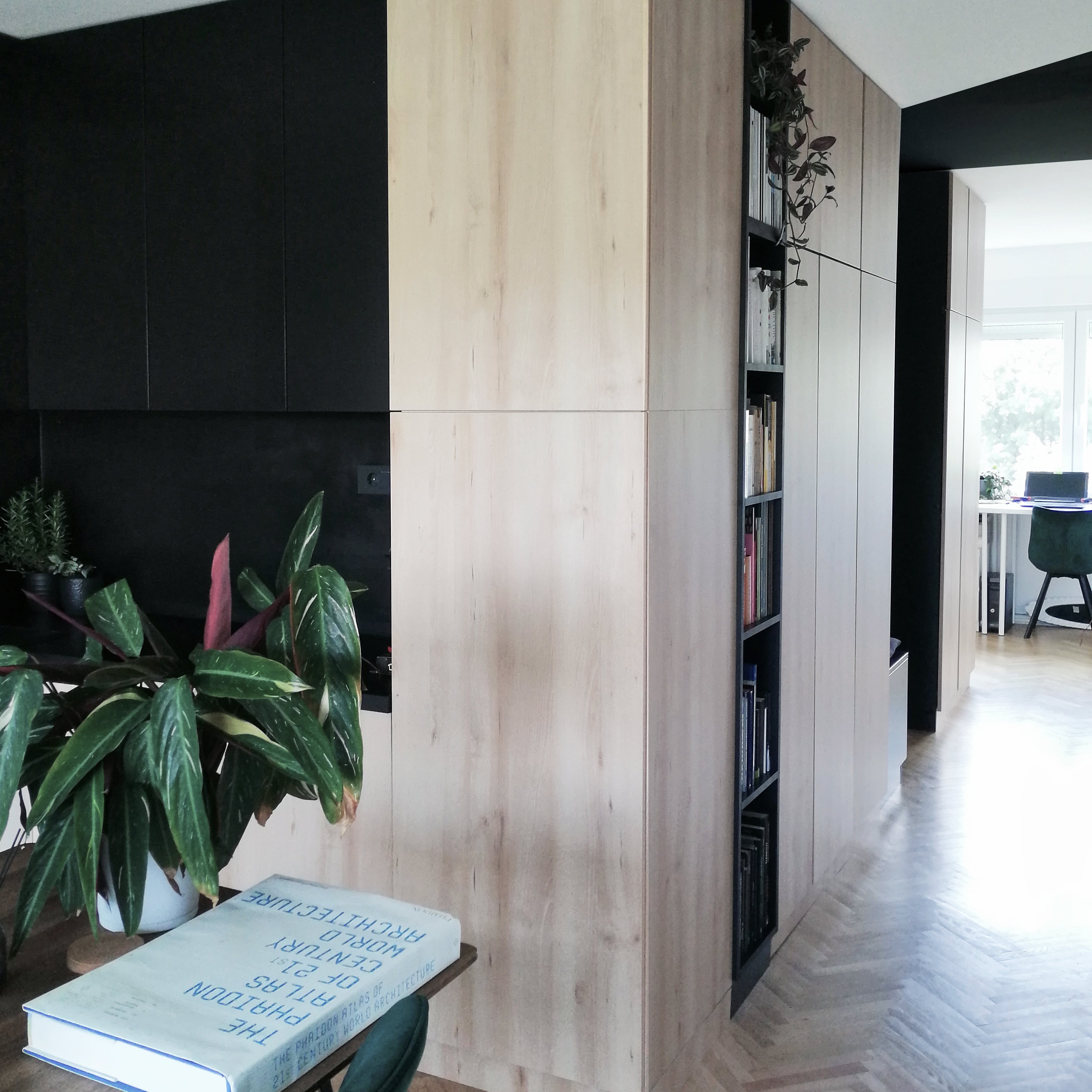
MID apartment
Custom built-ins wrap around the bathroom in the central area of the apartment, creating a continuous surface from the office area to the kitchen and dining area on the other end.
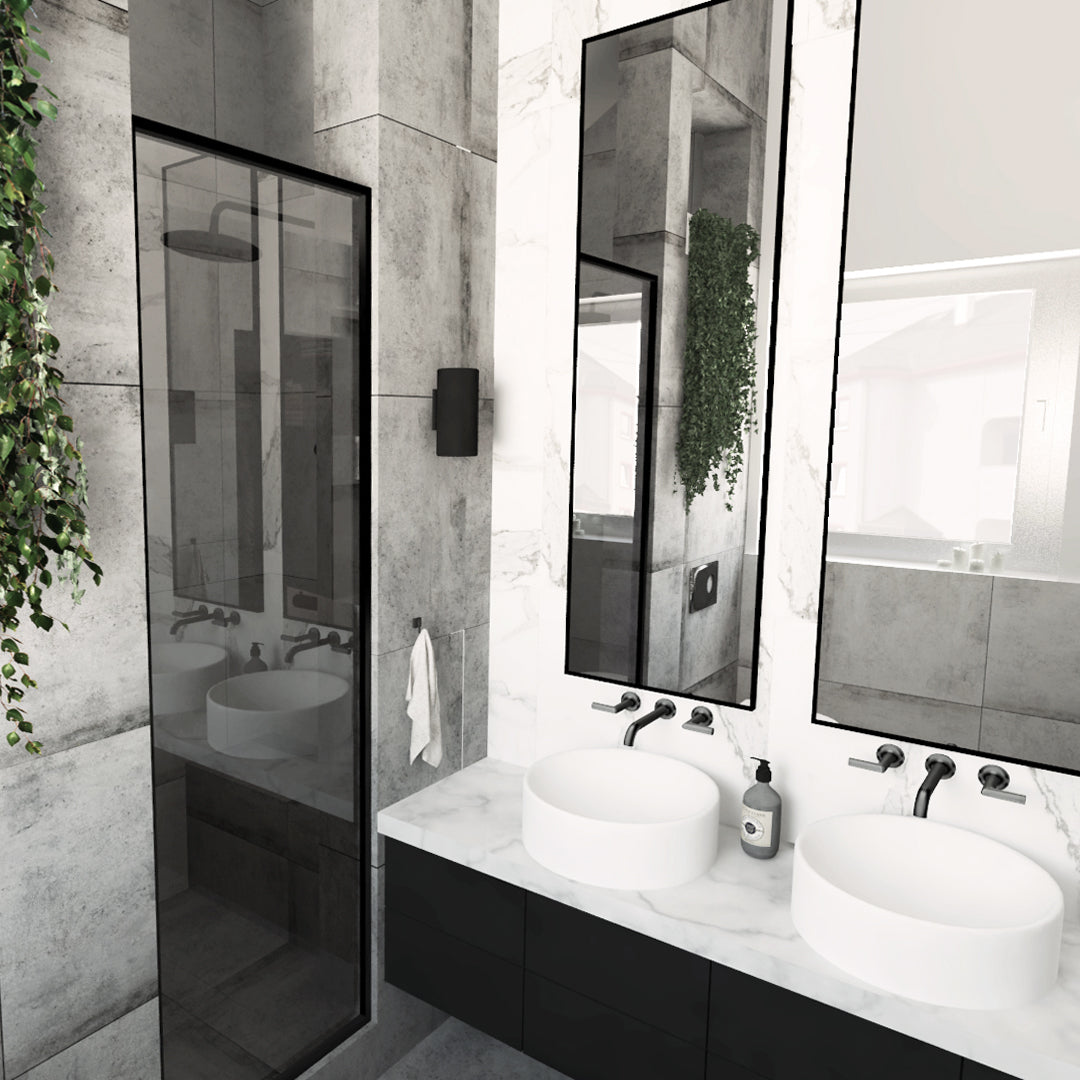
AIR apartment
Ensuite bathroom. Double sink vanity and a large walk-in shower for two. A proper relaxation area to come home to after a busy day. With loads of natural light, this bathroom is bright and airy.
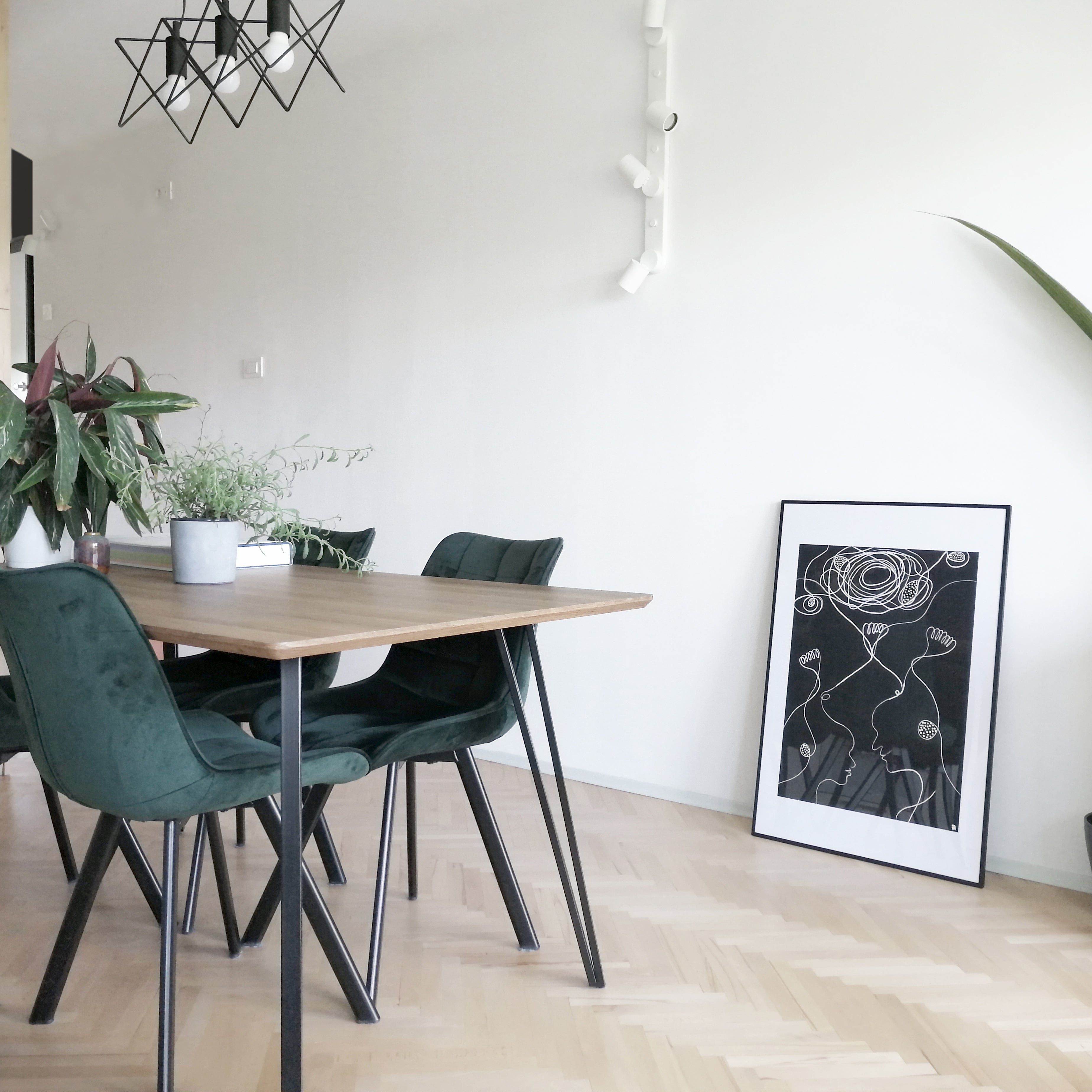
MID apartment
Open space kitchen, dining room, and living room. This apartment enjoys double exposure, with the living space facing east and the office space and bedroom facing west.
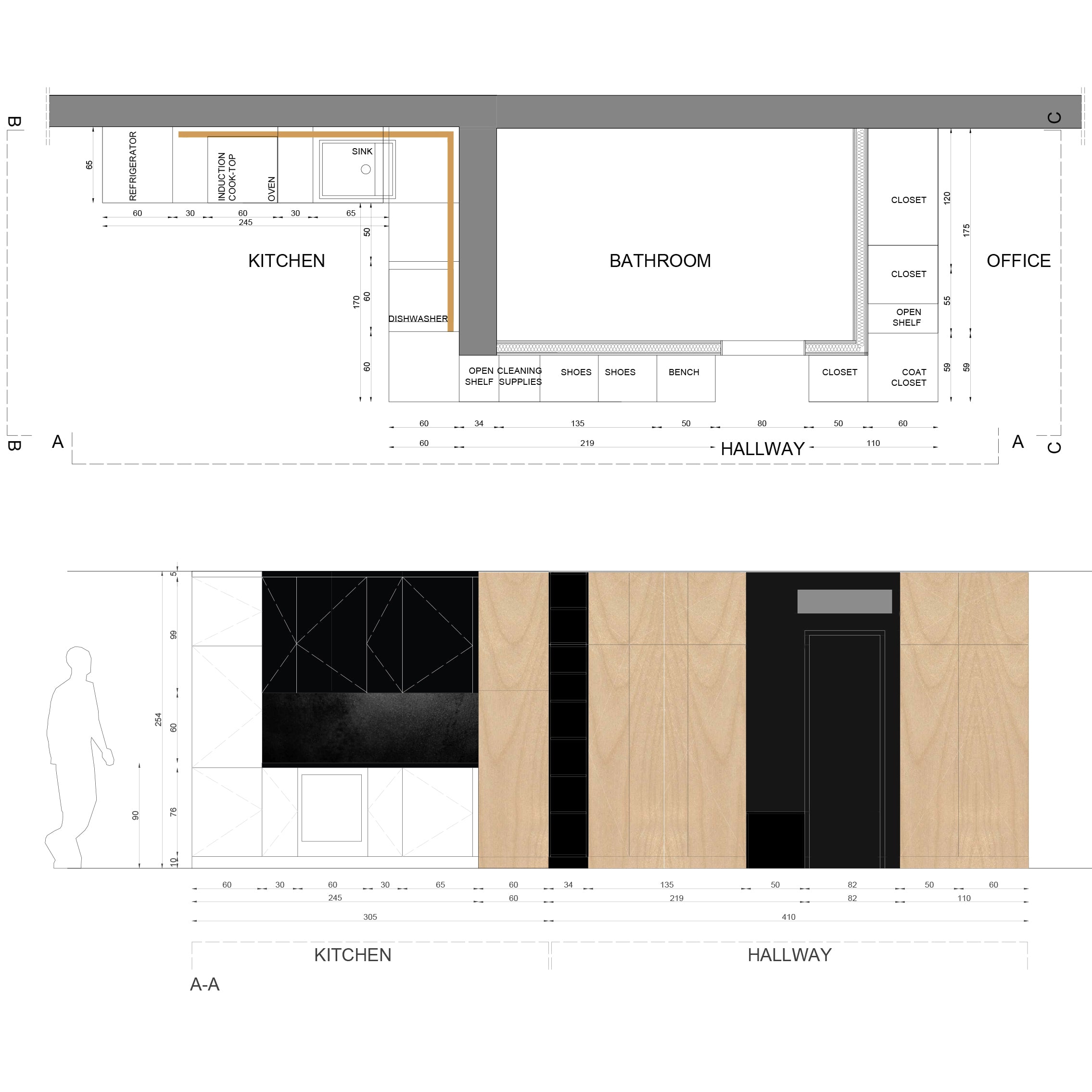
MID apartment
Millwork design drawings. Built-in closets, shelves, and kitchen creating a continuous wrap-around. Natural oak tones complemented with black where the shelves are opened or where the line is cut.
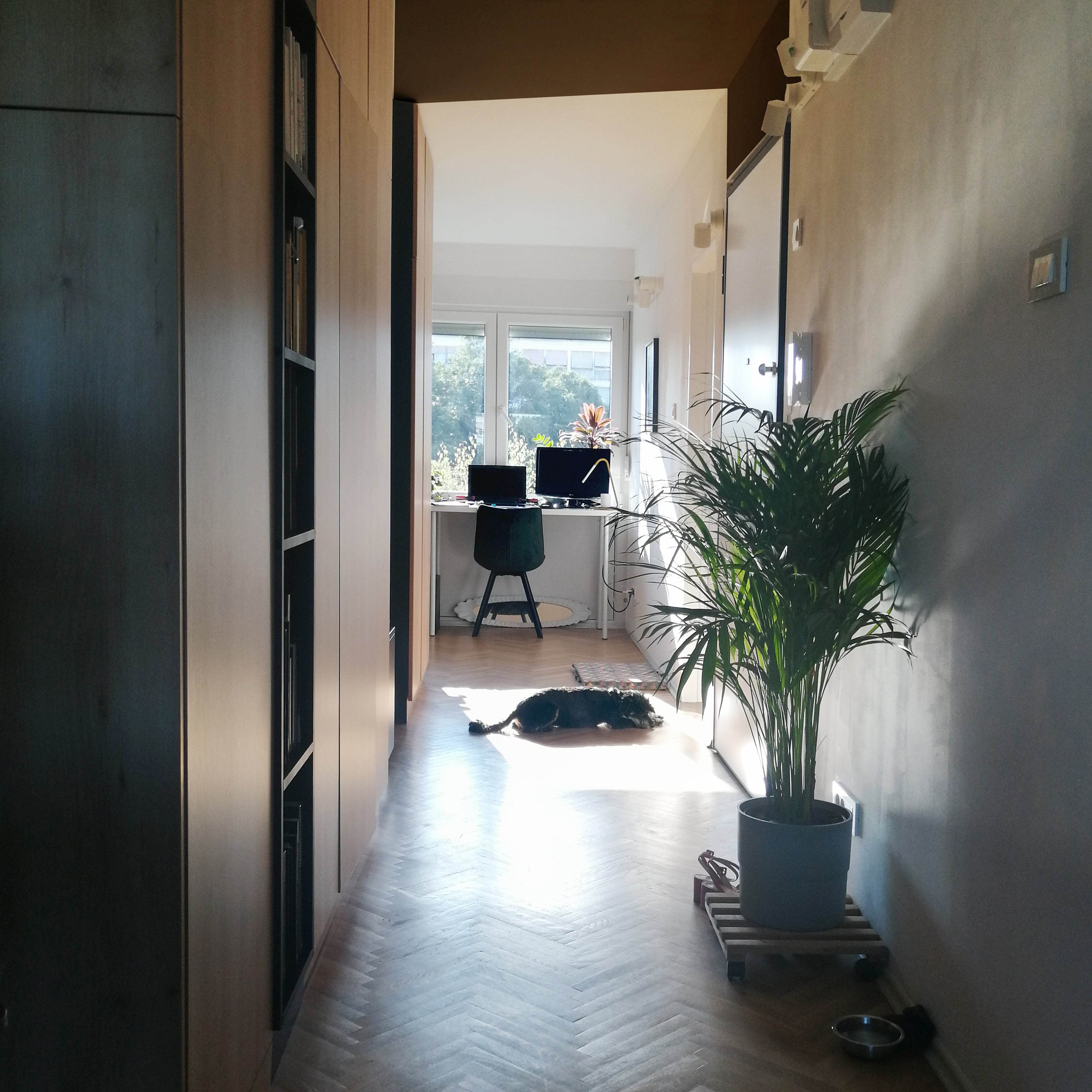
MID apartment
Finished built-ins and connections, both visual and physical, from one end to another. The apartment is filled with light. The black open shelving creates a break in the continuous wood surface.
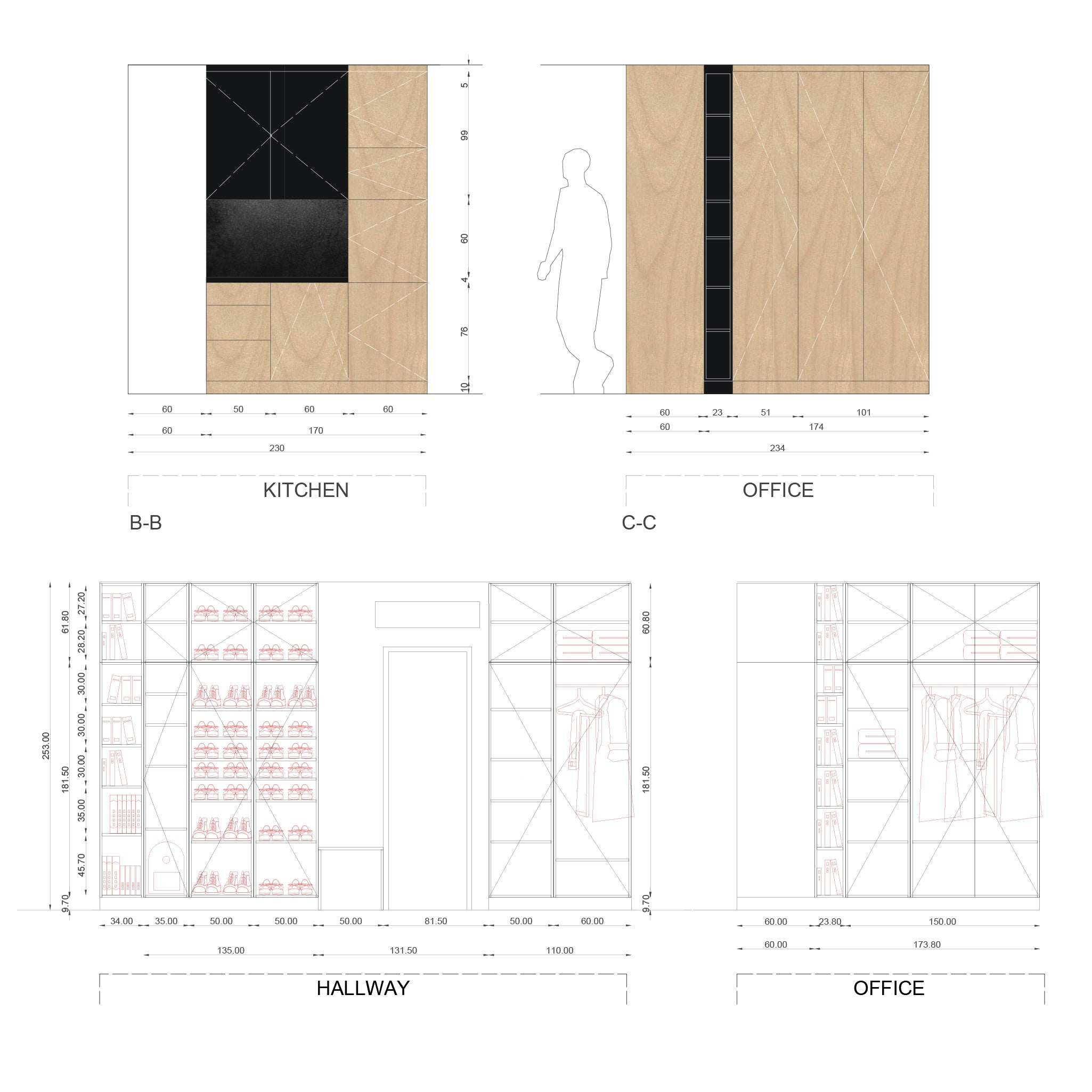
MID apartment
Millwork design drawings. Built-in closets, shelves, and kitchen creating a continuous wrap-around. Below: shoe closets and guest coat closets in the hallway.
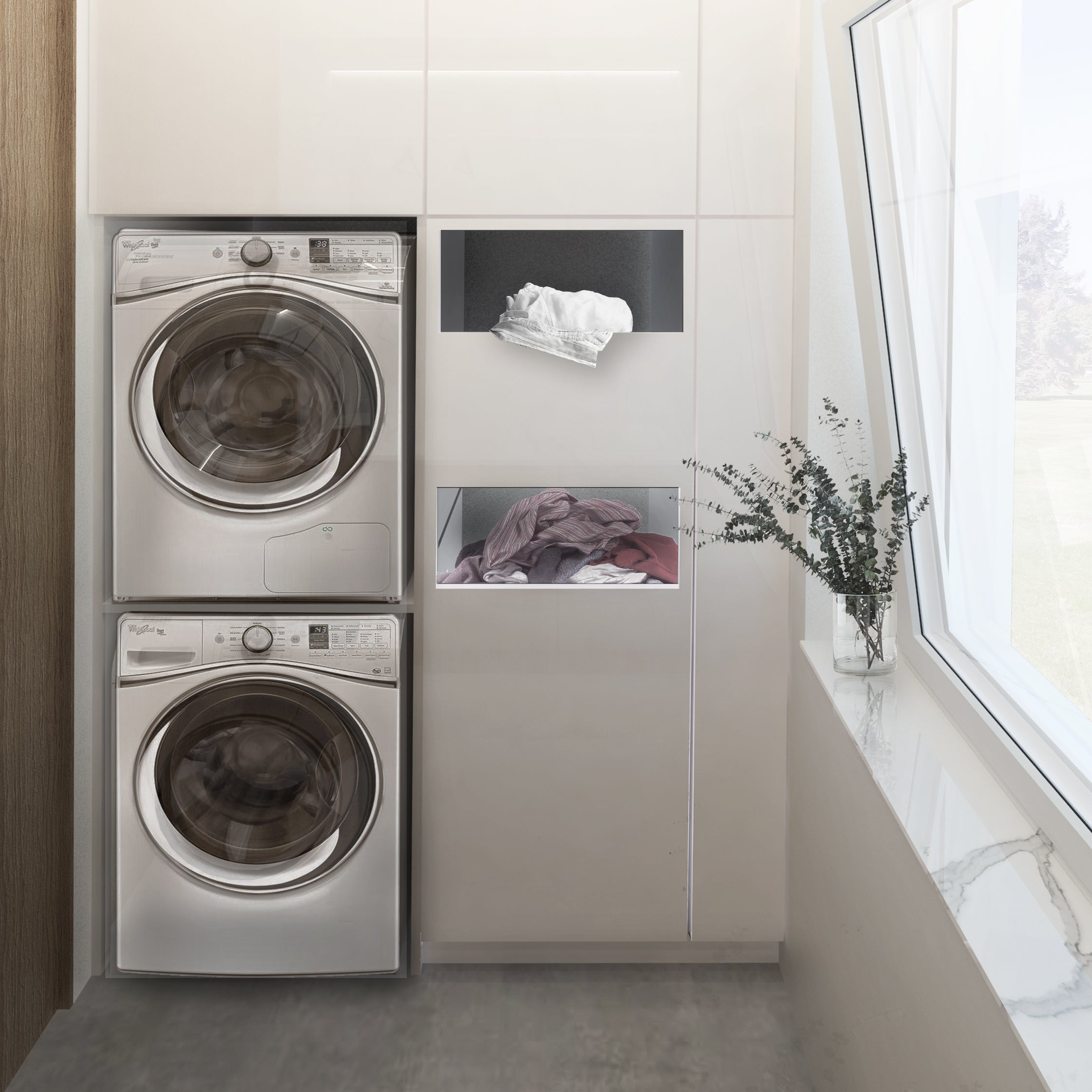
the k house
Who says the laundry room has to be just a utility space? We made it beautiful by incorporating materials from the rest of the house into the laundry room.
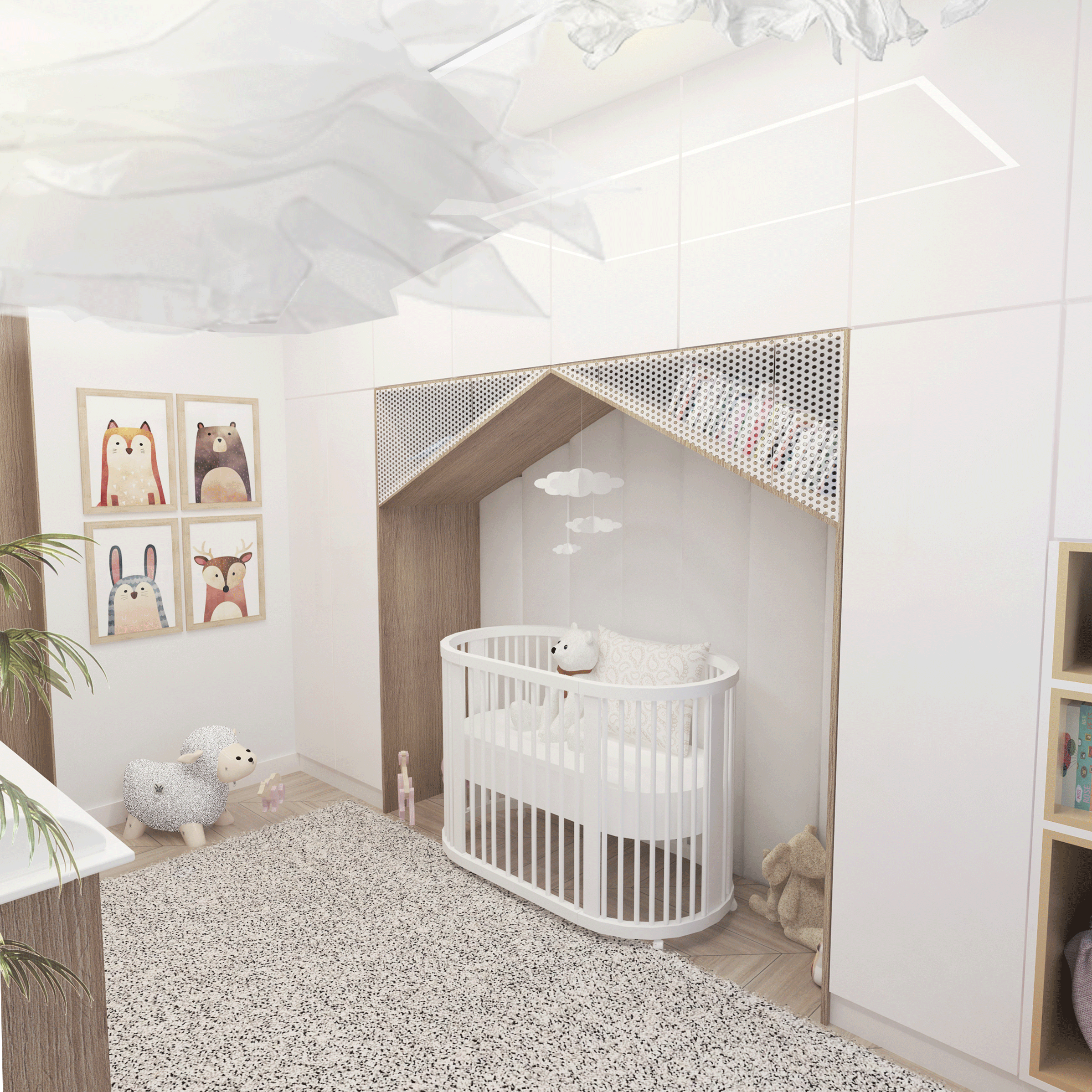
the k house
A nursery that grows and changes as the baby grows, turning into a beautiful room for a preschooler and beyond with just a few changes in furniture.
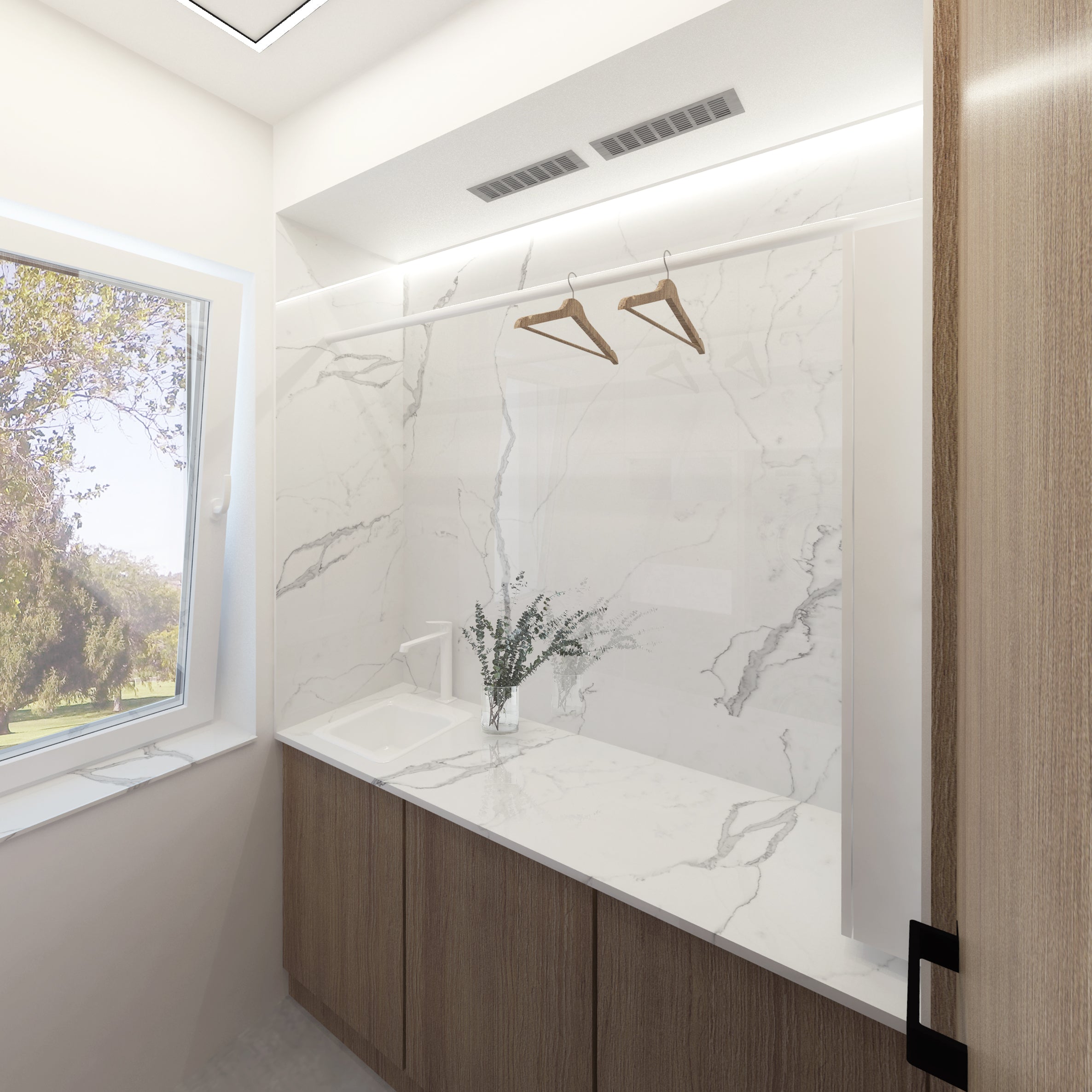
the k house
Countertop with laundry sink, folding surface, and fold-up ironing board for quick access. Above the counter is a drying area for hand-washed items.
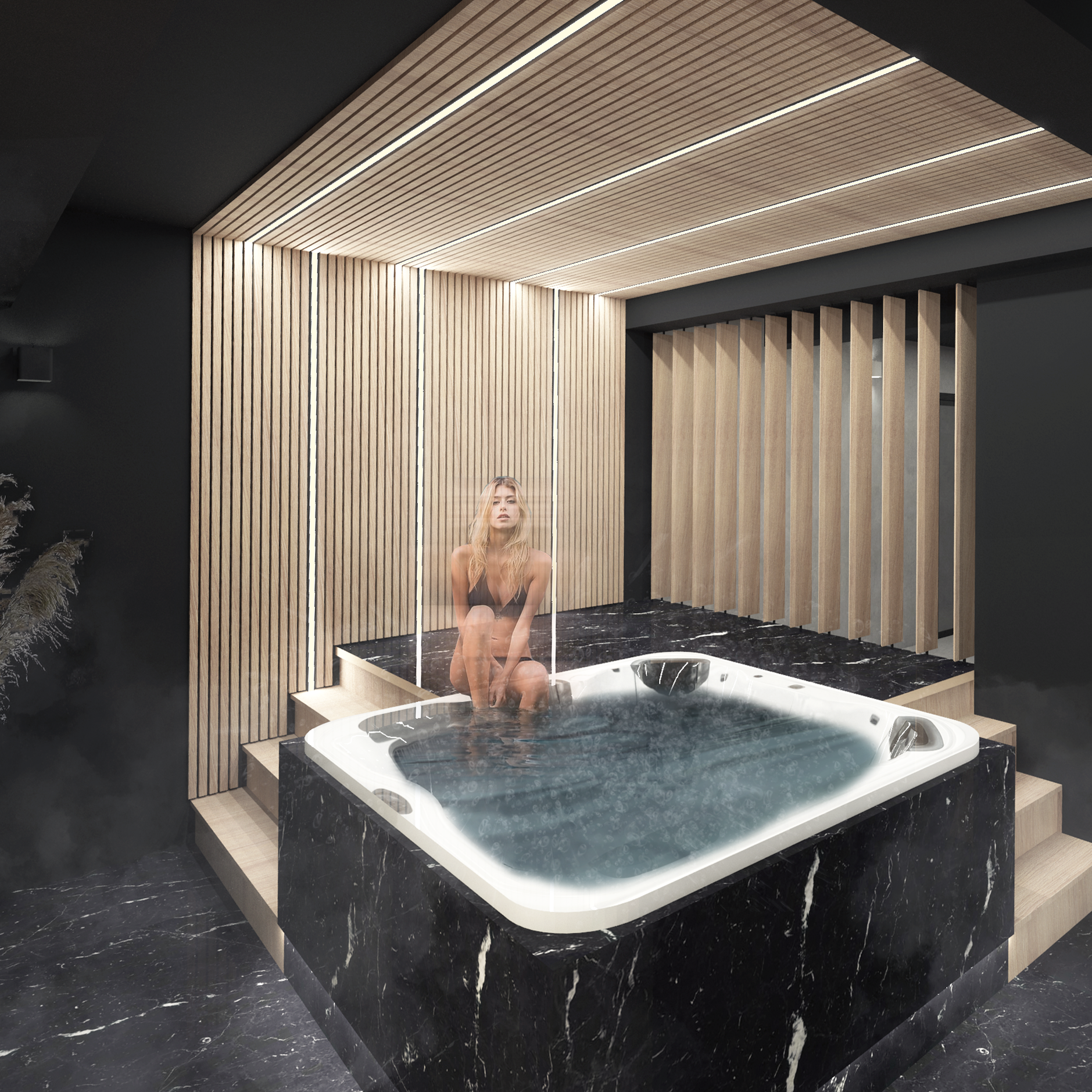
the k house
Spa area and relaxing zone with black stone and wood slat details. Hot tub with raised lounging area and permeable rotating slats of wood separating the hallway behind.
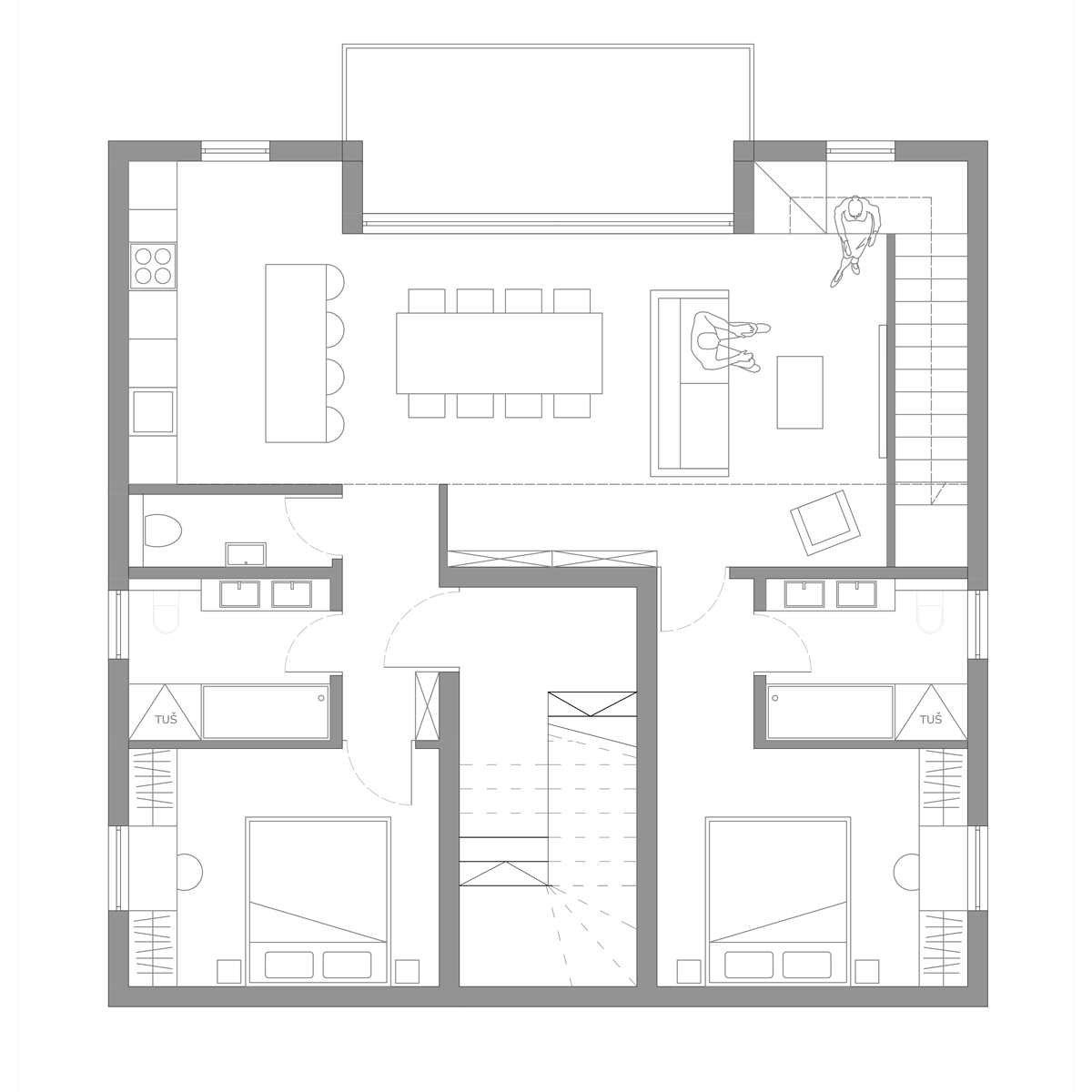
OASIS house
Option 1 / Option 2 / Option 3 / Option 4. A beautiful house near the sea, meant as a vacation property for renting. Filled with light and gorgeous views. Two bedrooms, two bathrooms.
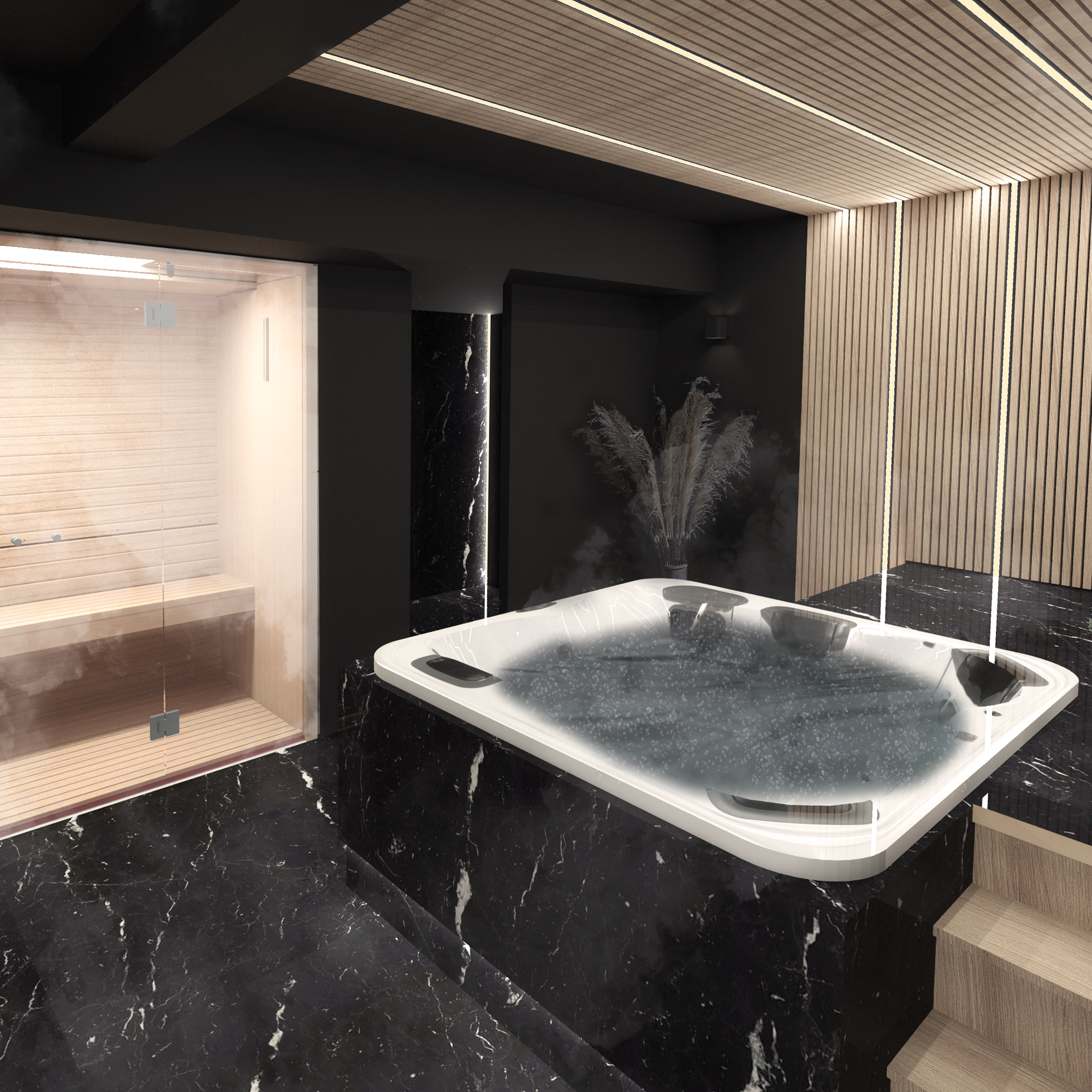
The k house
Sauna and steam shower are also part of this luxury spa zone. A hedonic experience in black and wood tones. There's an interesting play of activity, with a gym on one end and a spa on the other.
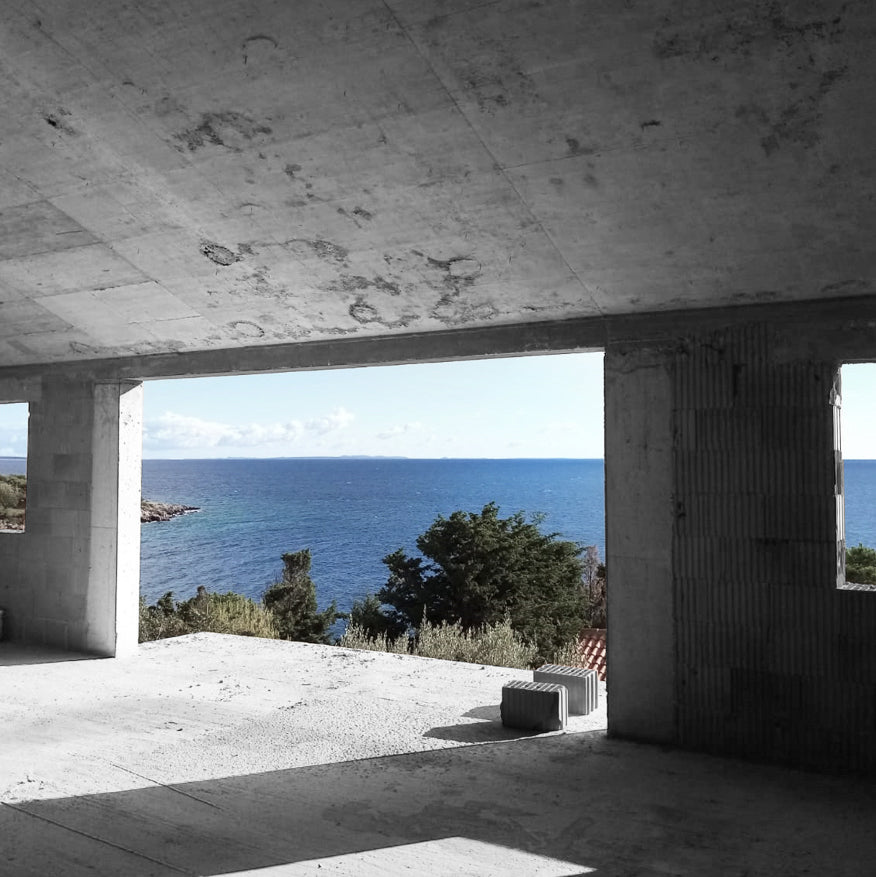
OASIS house
The most exciting part is when construction begins, and the design starts to become reality.
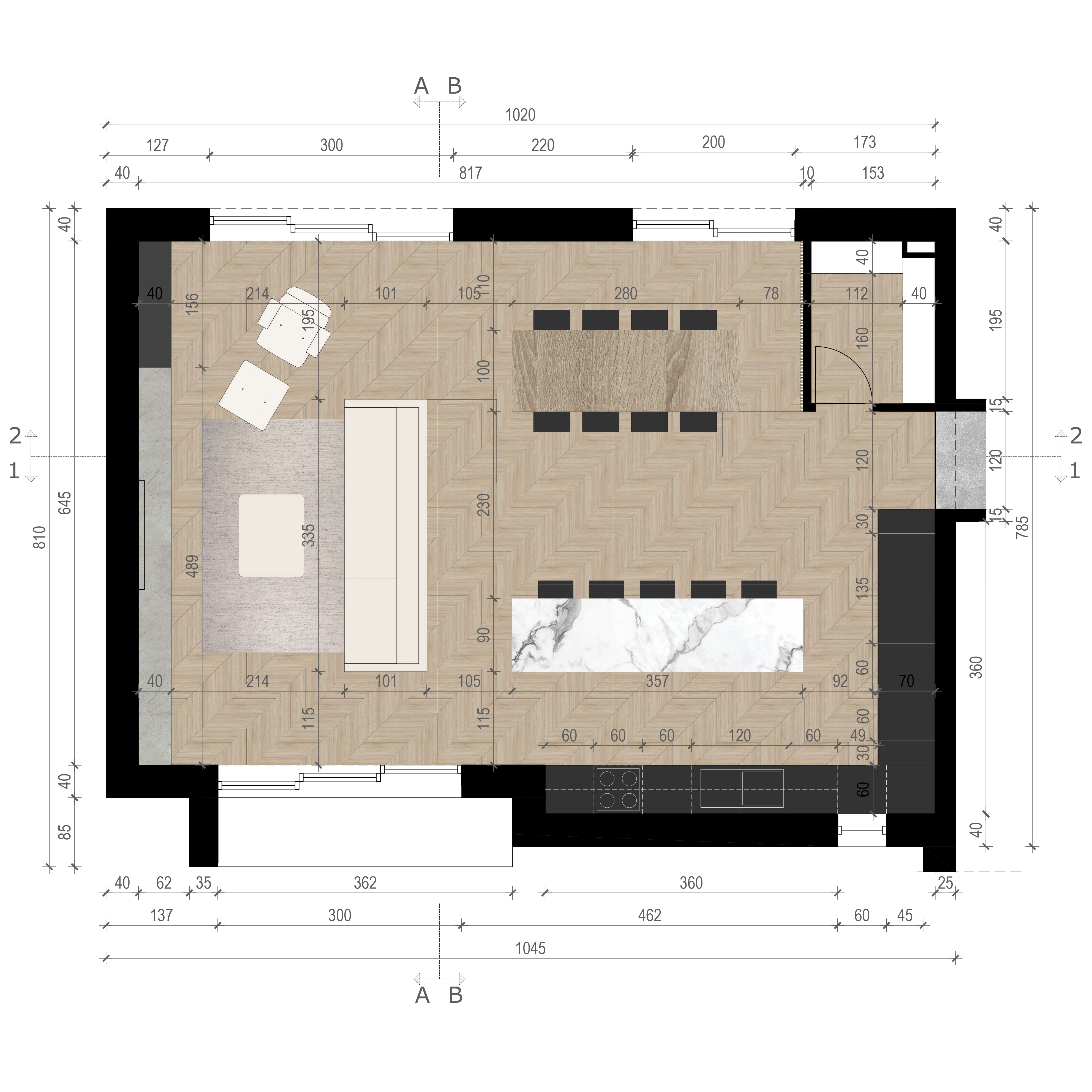
the k house
Open floor plan concept: large kitchen, dining, and living area with plenty of space for entertaining.
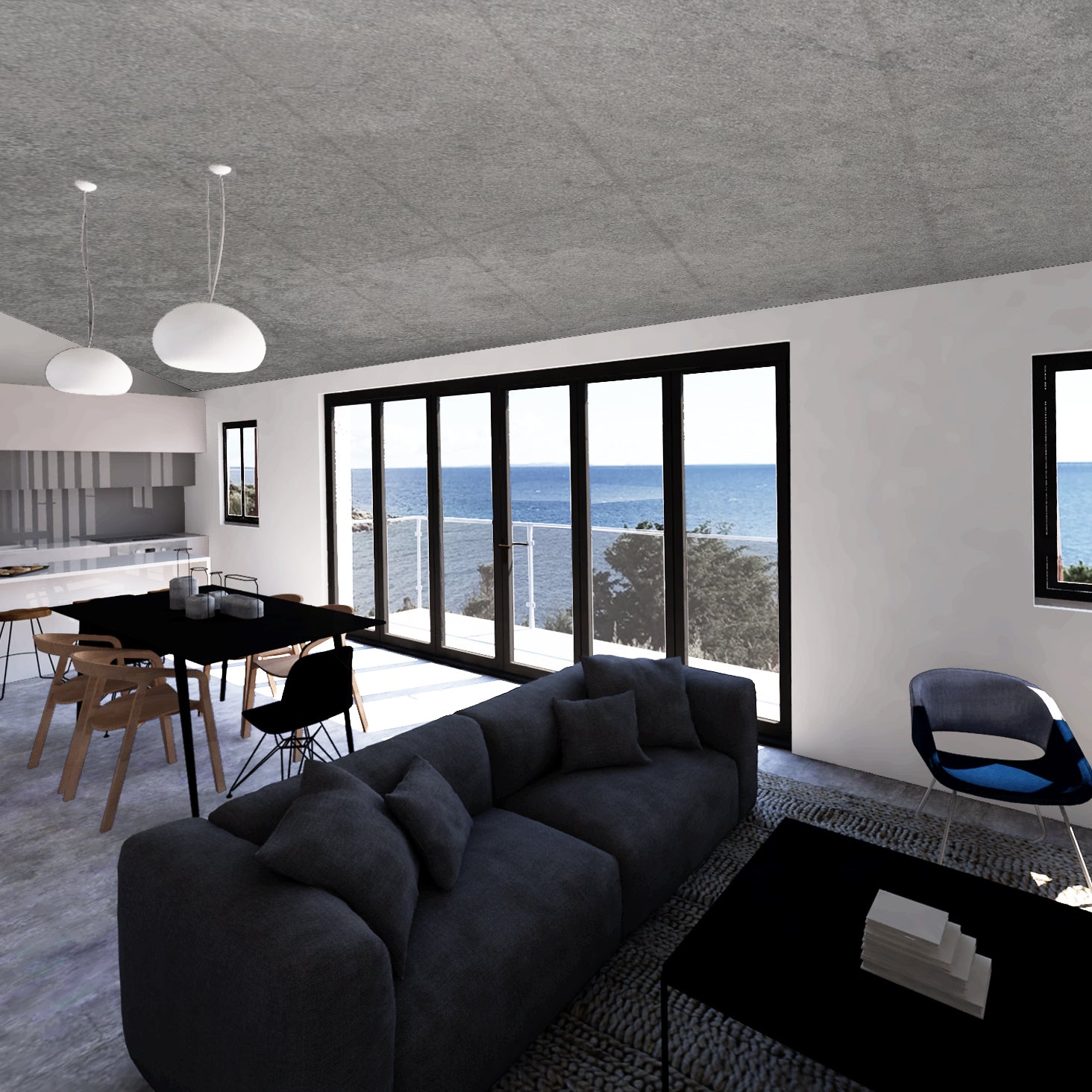
oasis house
With the large folding door opening to the balcony, the space seamlessly blends indoor and outdoor living.
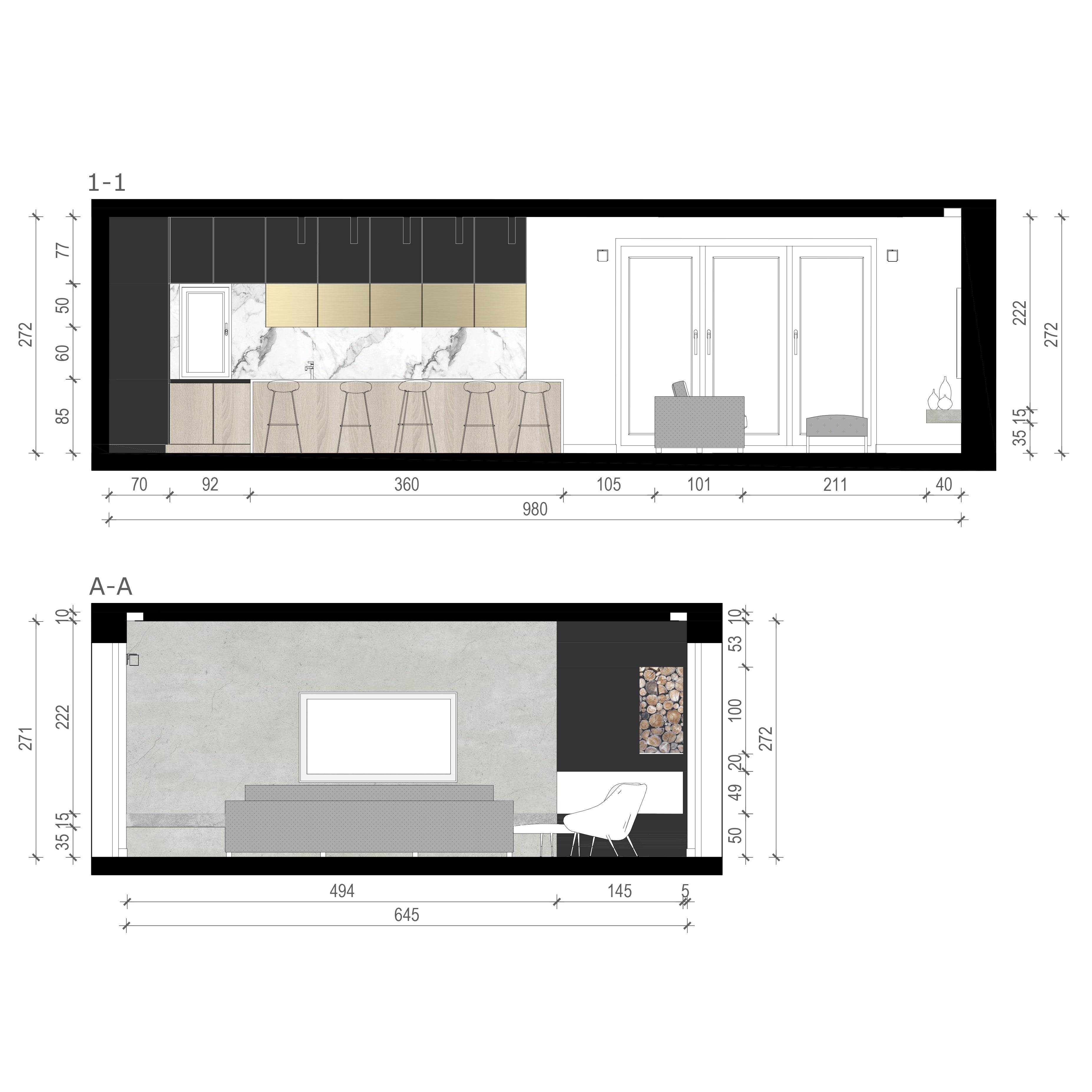
the k house
Wall elevations showing the kitchen with the material application, and the living room with a raw concrete wall and beautiful black fireplace.
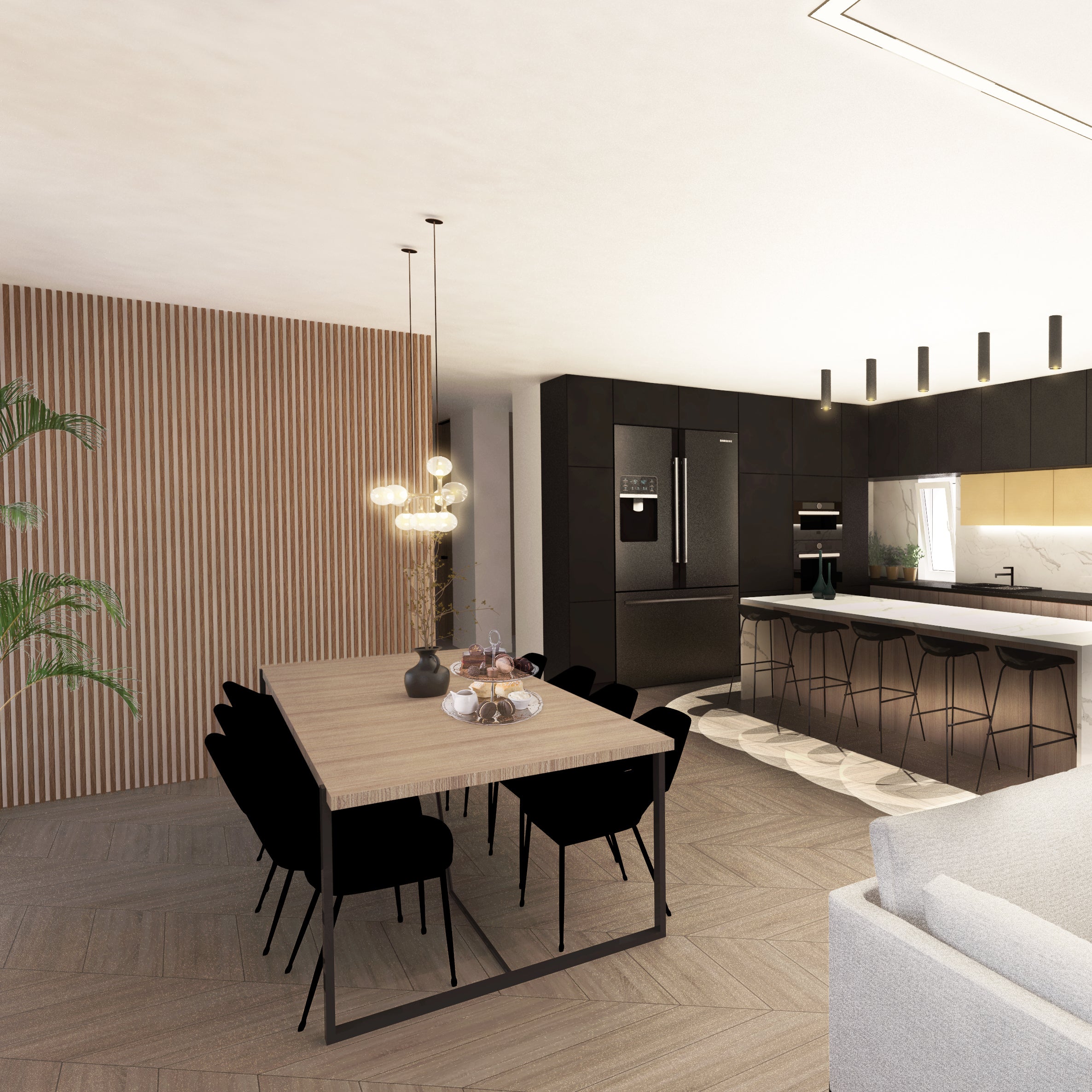
The k house
Cozy atmosphere in the dining zone of the open plan. Acoustics of the space are enhanced with wood slatting and decorative acoustic wall panels.
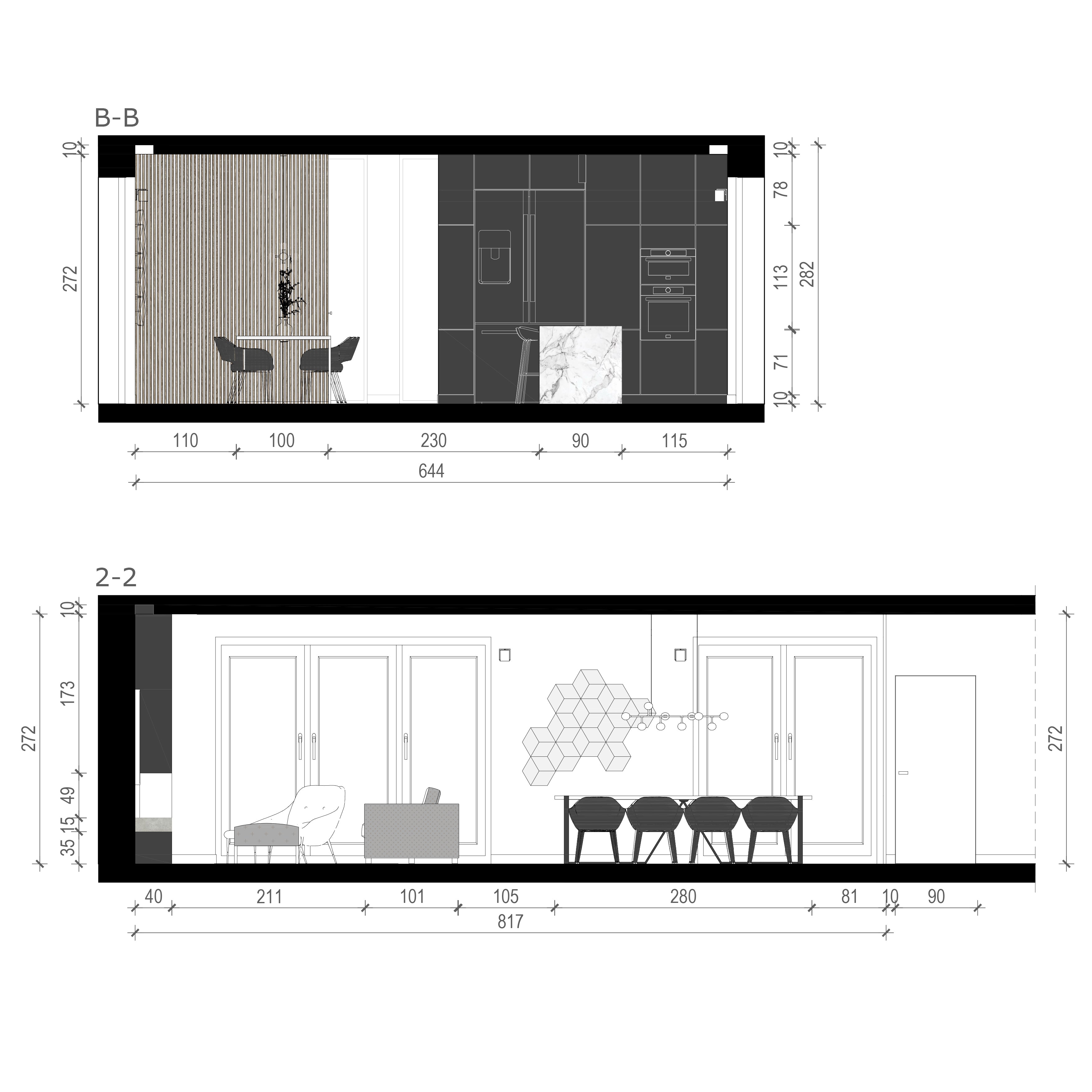
the K house
Sections showing the placement of wood slatted wall and acoustic wall panels, as well as the nice contrast of black and marble in the kitchen.
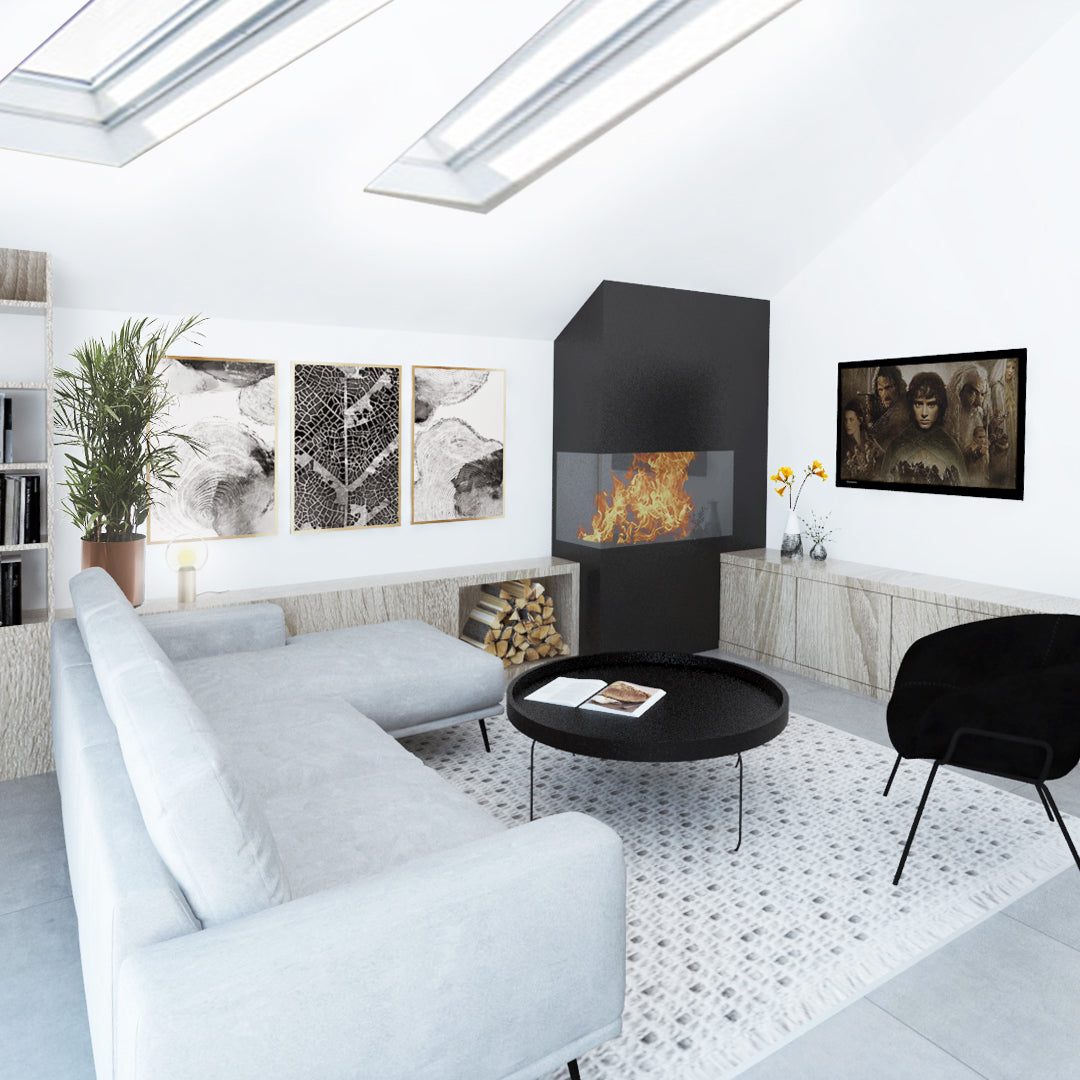
MII house
Daylight is the star of the show here. We designed a relaxing oasis for a nature-loving couple.
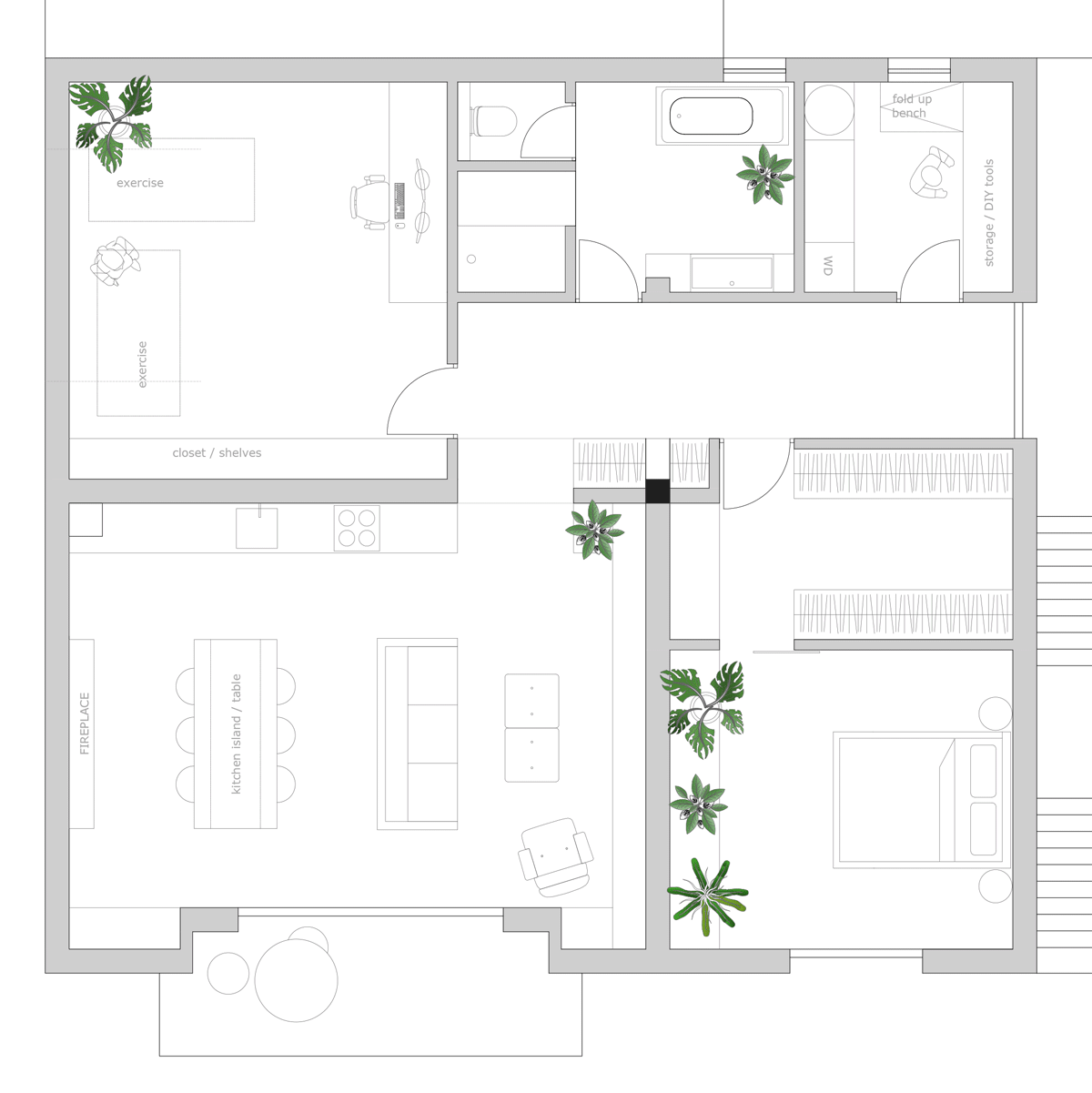
MII house
Exploration of maximizing the open-plan kitchen/dining/living area. Option 1 / Option 2 / Option 3 / Option 4.
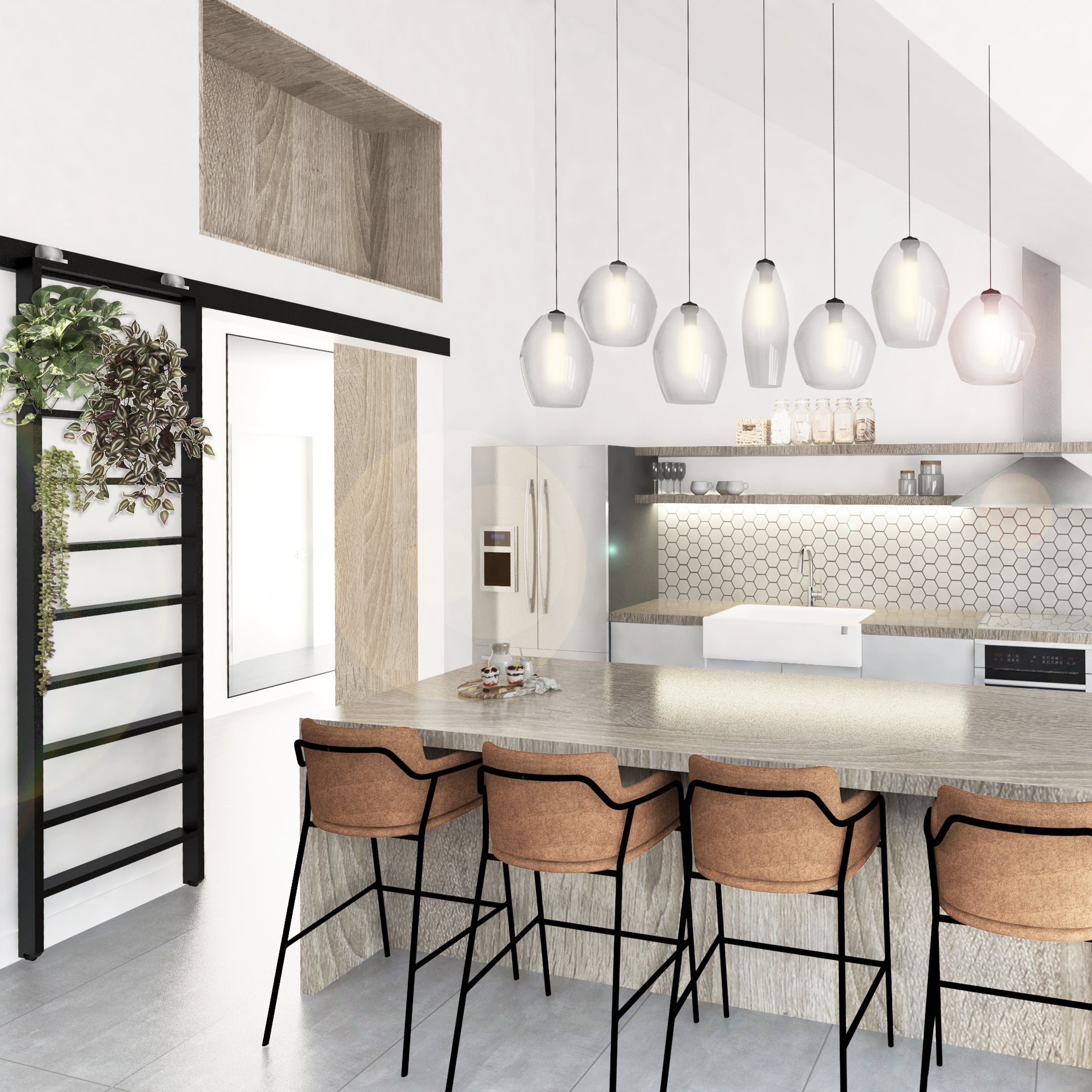
MII house
The kitchen island is also a large counter-height dining table, designed for sitting on both sides.
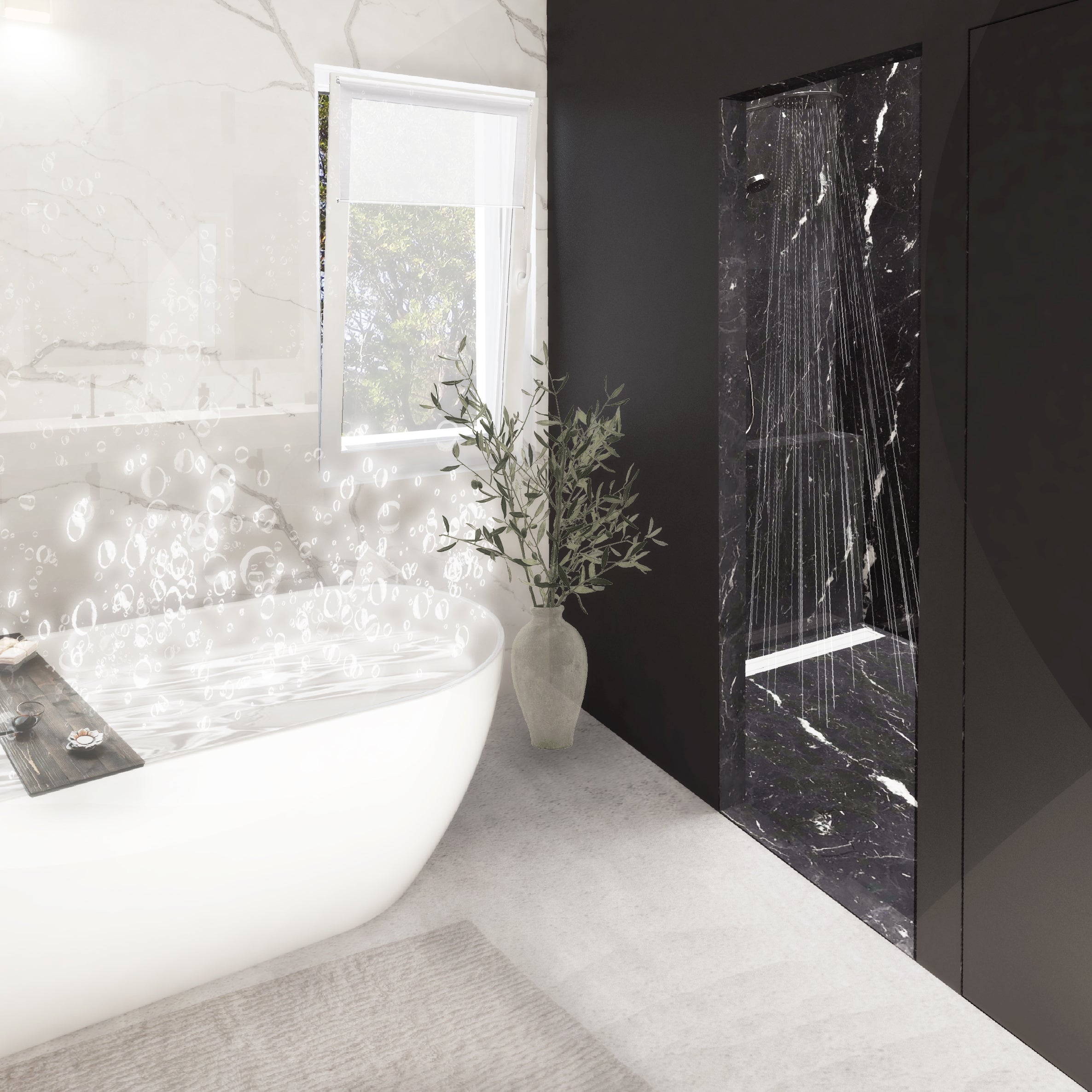
The K house
Black and white play in the main bathroom. Black shower and separate WC, and a white area with a large bathtub and vanity.
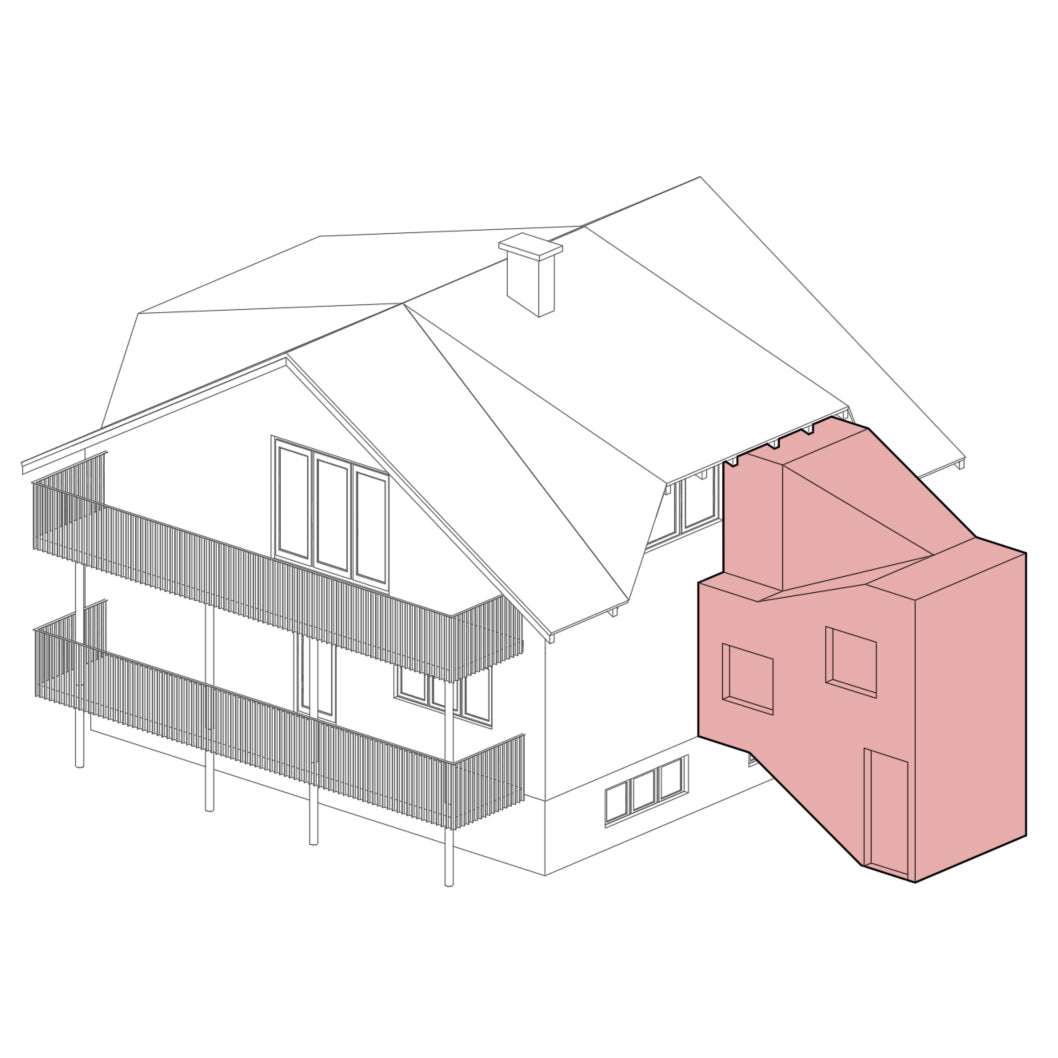
The juxtaposition
The stair volume addition - a new entrance and staircase connect two stories of an existing house, creating more space in the interior.
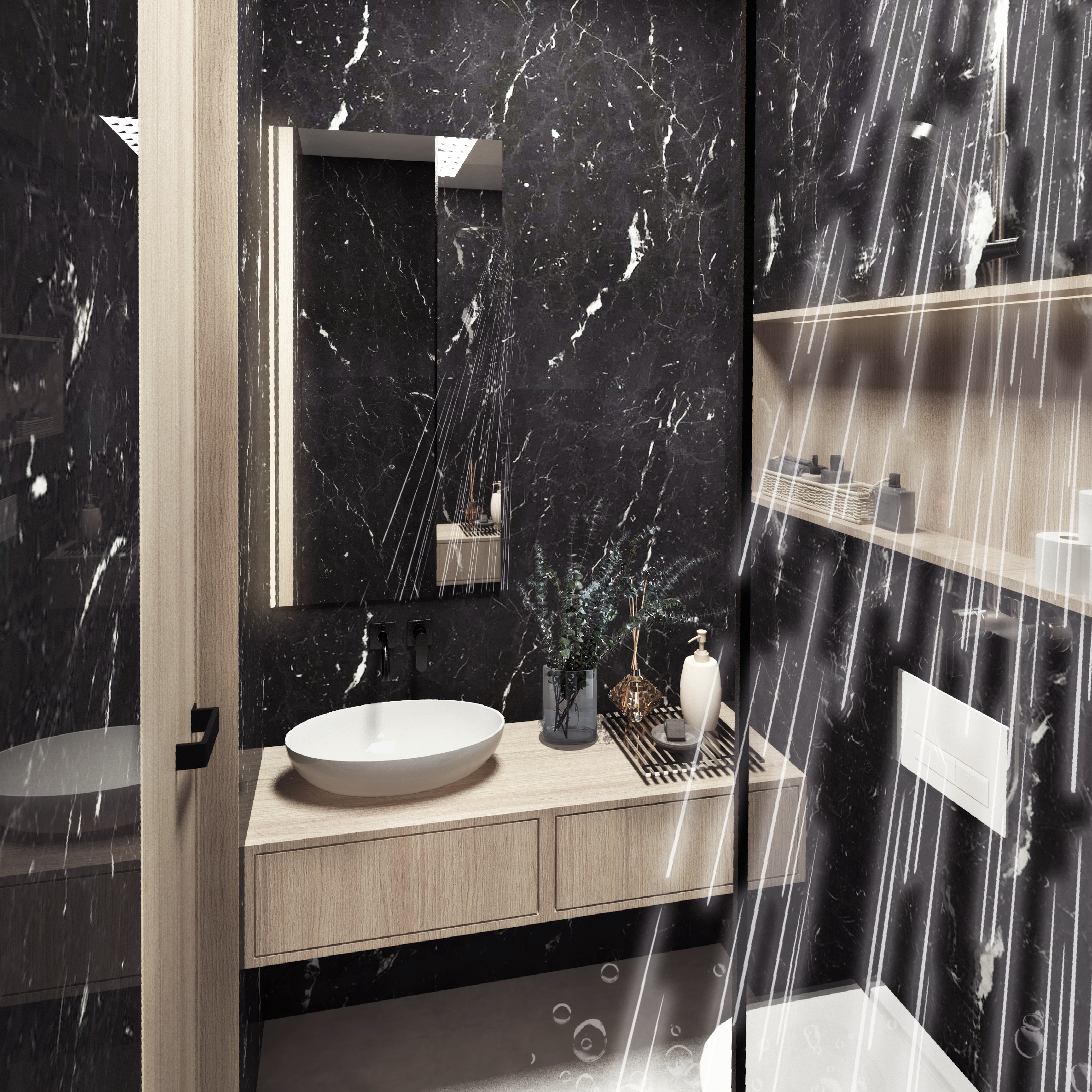
The K house
Guest bathroom in The K house. Combining a black marble pattern with light oak wood surfaces and black finishes.
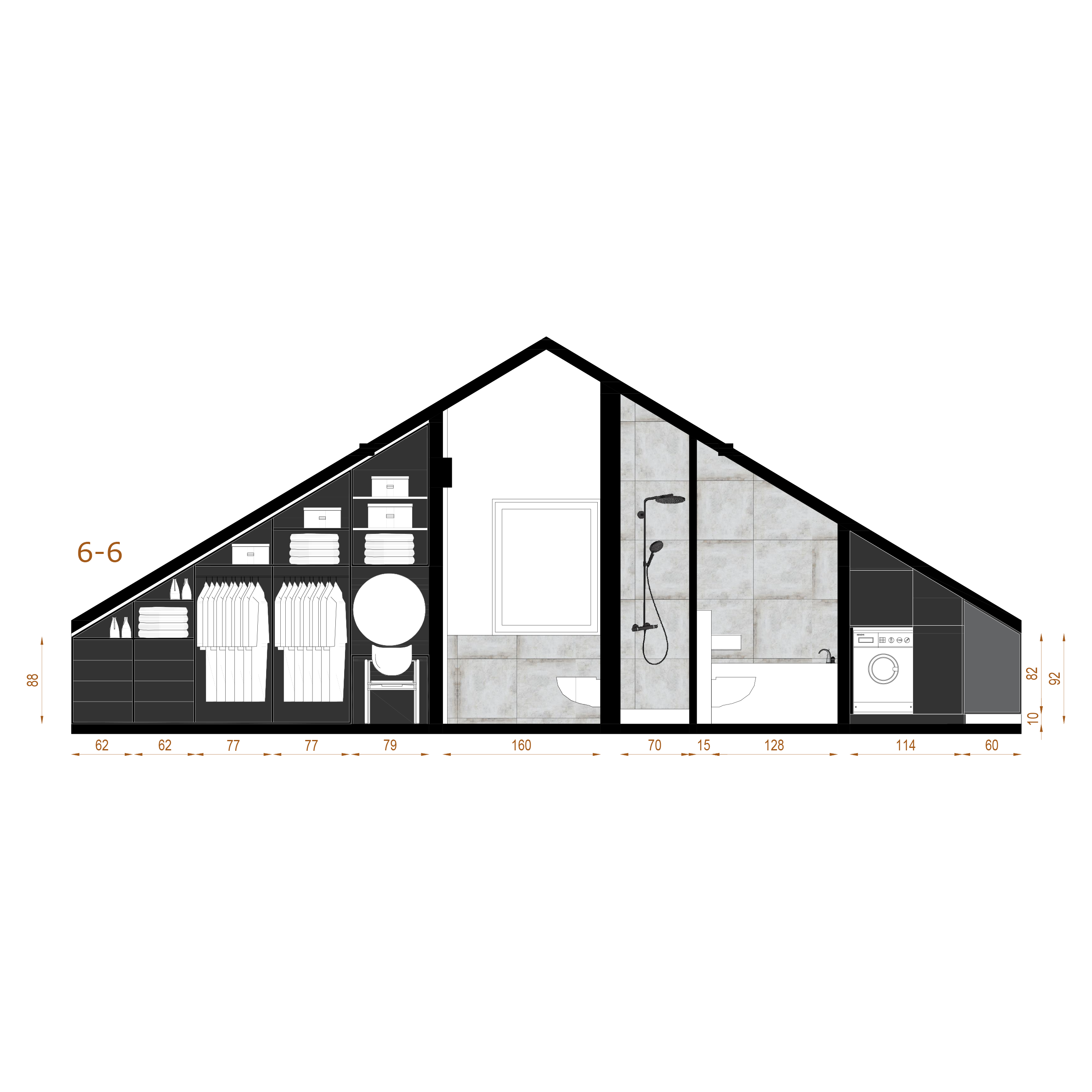
AIR apartment
Section: walk-in closet, ensuite, 2nd bathroom, and laundry area.
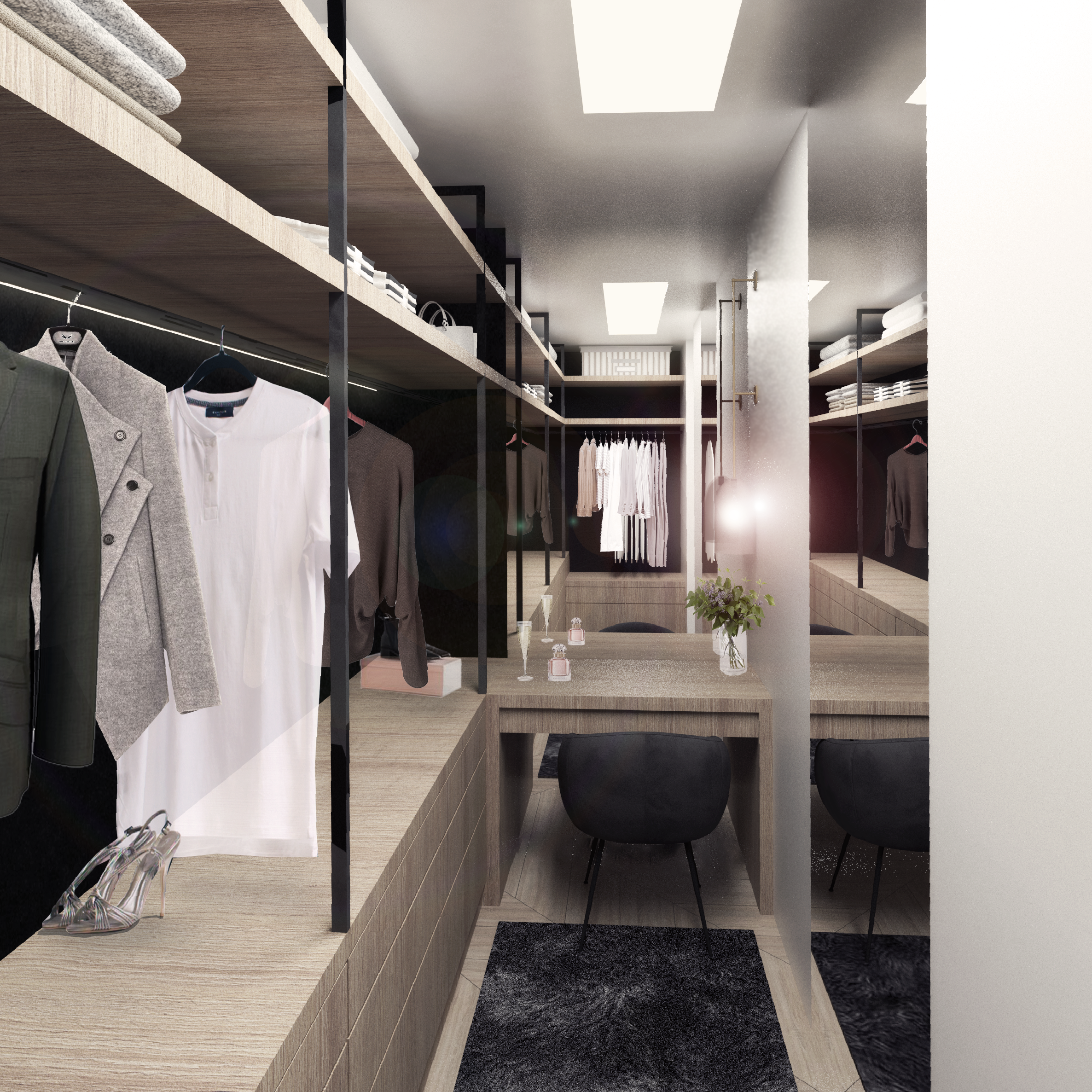
The K house
Walk-in closet with a makeup table. Black, and light oak details.
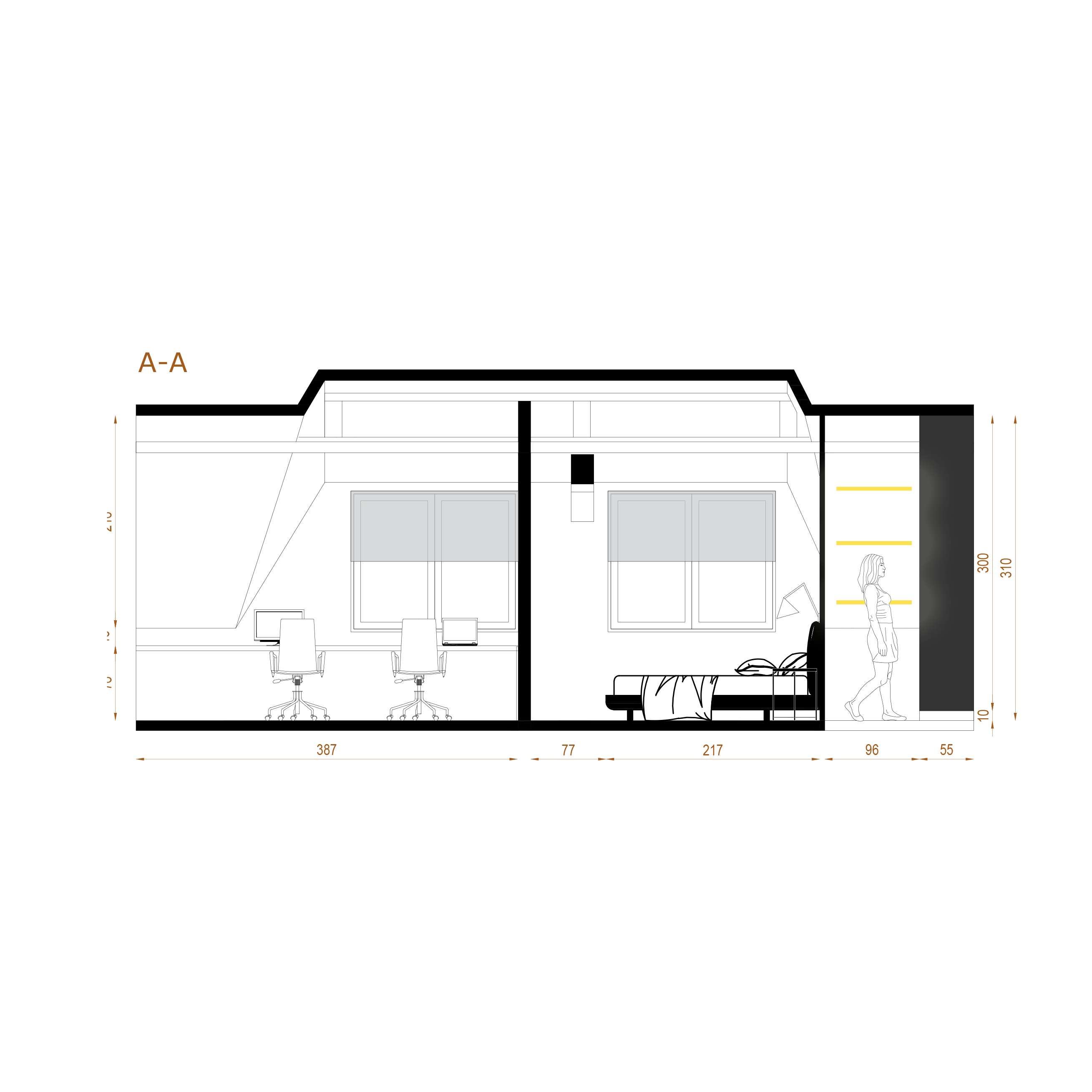
AIR apartment
Section showing the office, master bedroom, and walk-in closet.
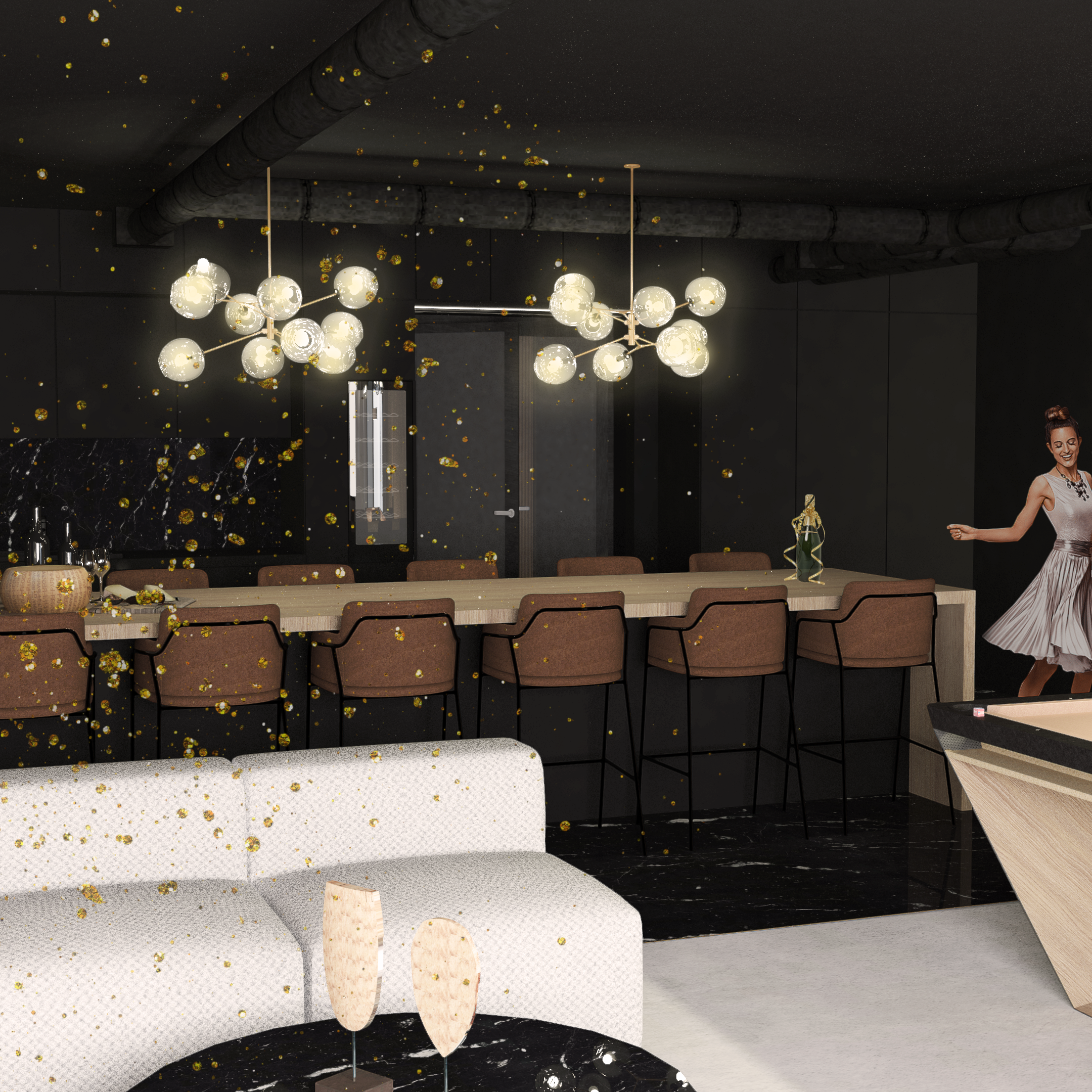
The K house
Basement entertainment zone with a pool table, screening area, and a giant counter-height table for dinner parties and wine tastings.
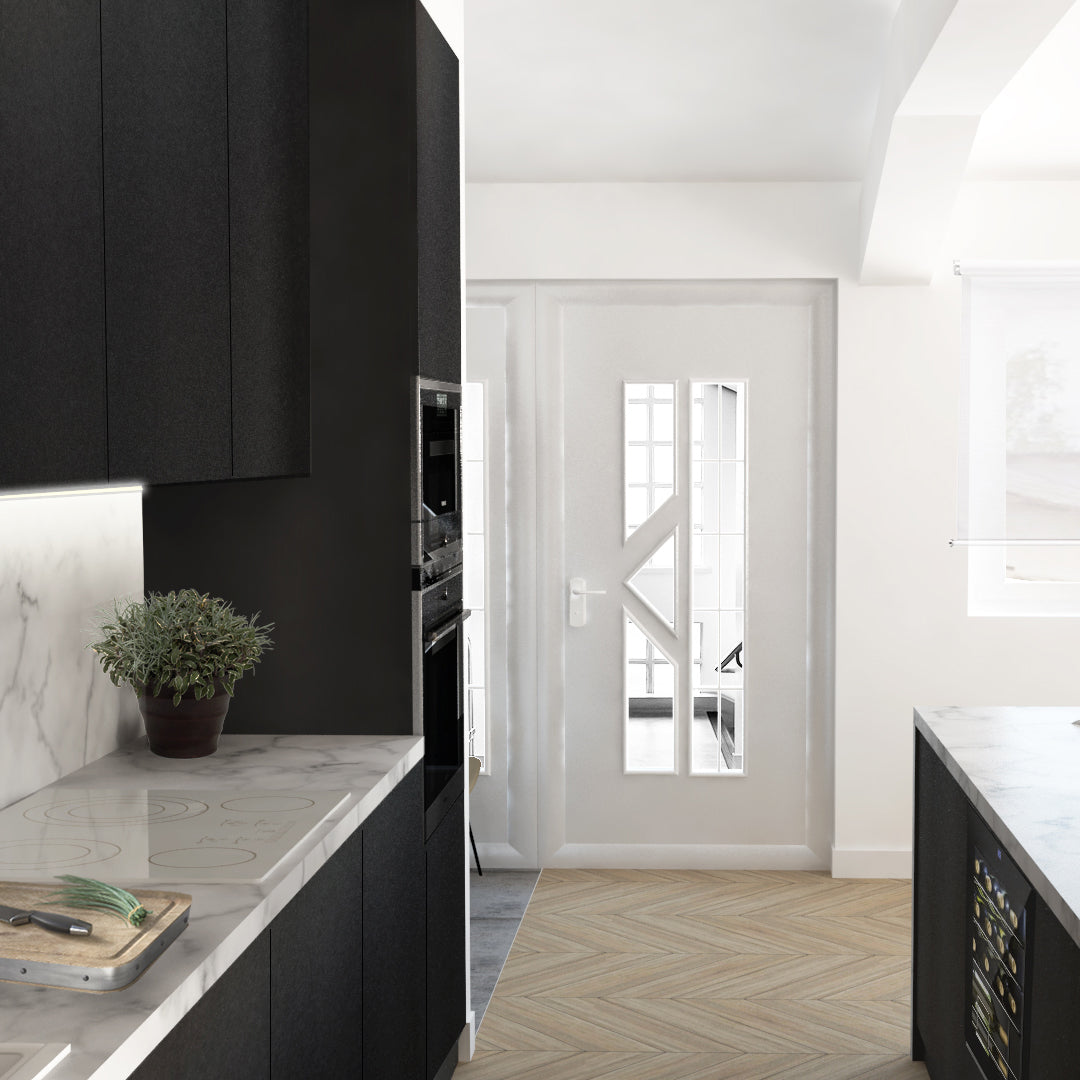
AIR apartment
Kitchen and island area. The induction cooktop, kitchen sink, and faucet are all in white to seamlessly blend with the countertop.
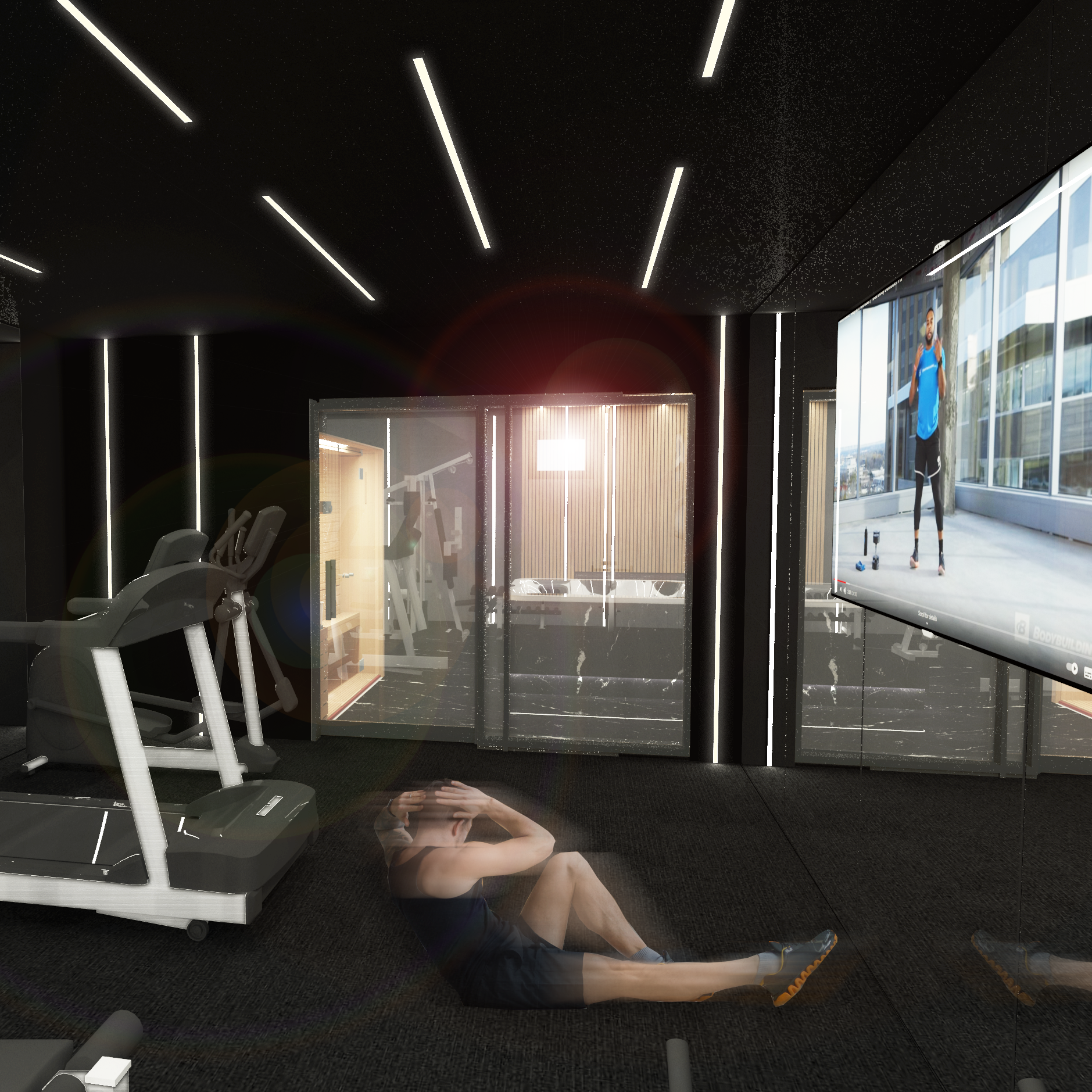
The K house
Home gym with direct visual connection to the spa area. Black walls with strip lighting and a full mirror wall; the focus is all on exercise.
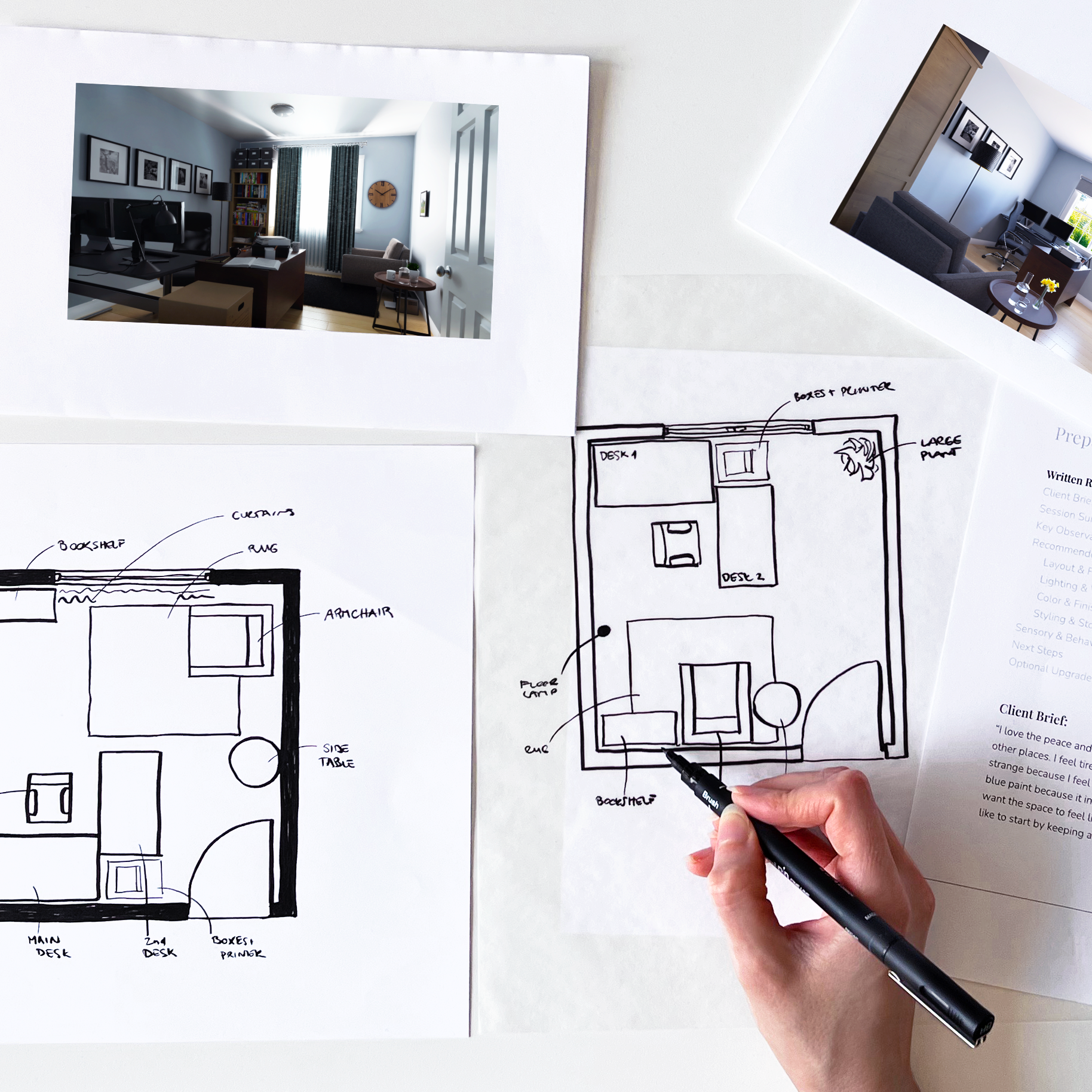
Not sure your space needs a full-scale project?
Design Consultation Call
Sometimes all it takes is a focused, expert eye to unlock new possibilities. In a 60-minute design call, we’ll address your most pressing layout, styling, or functionality challenges and leave you with actionable ideas you can implement right away.
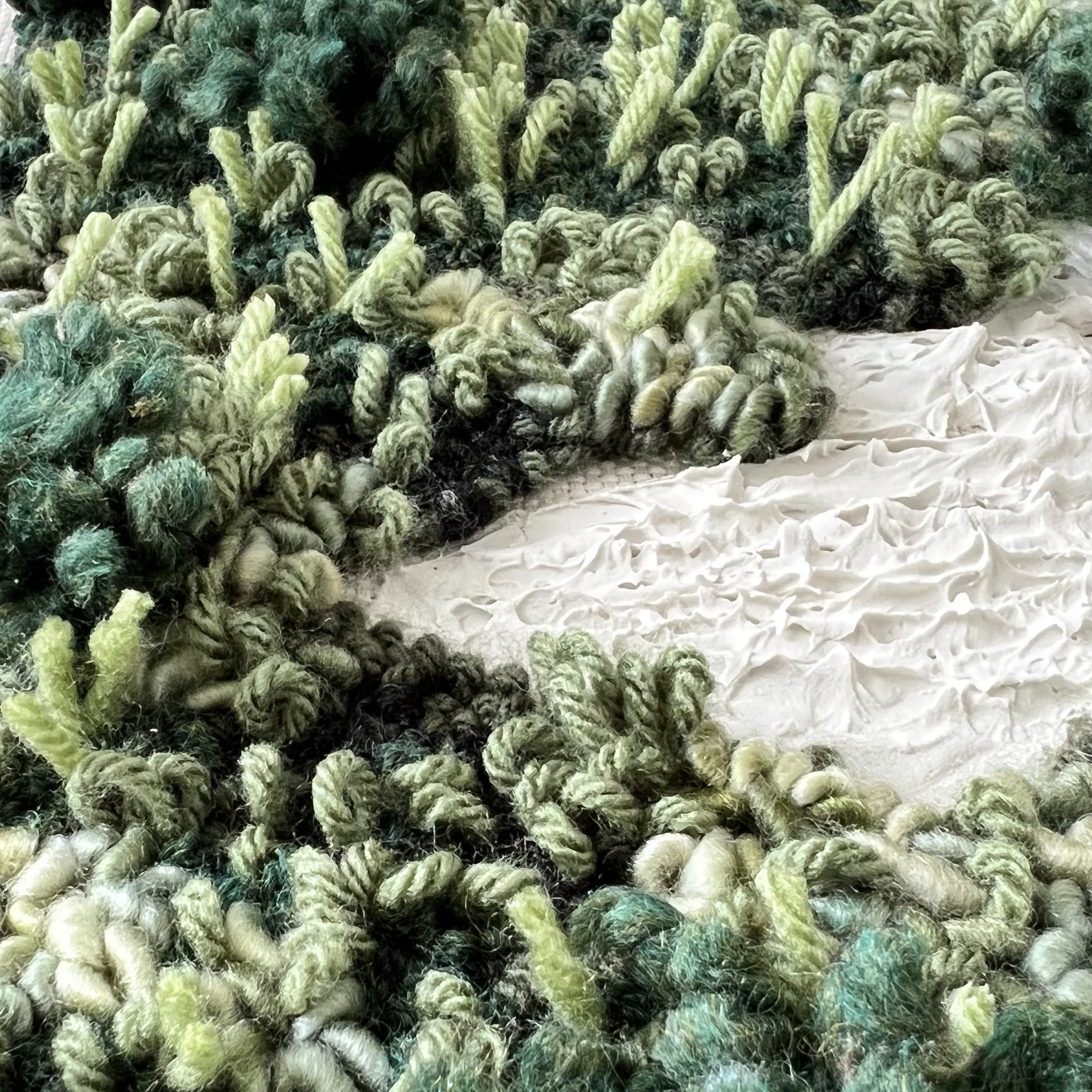
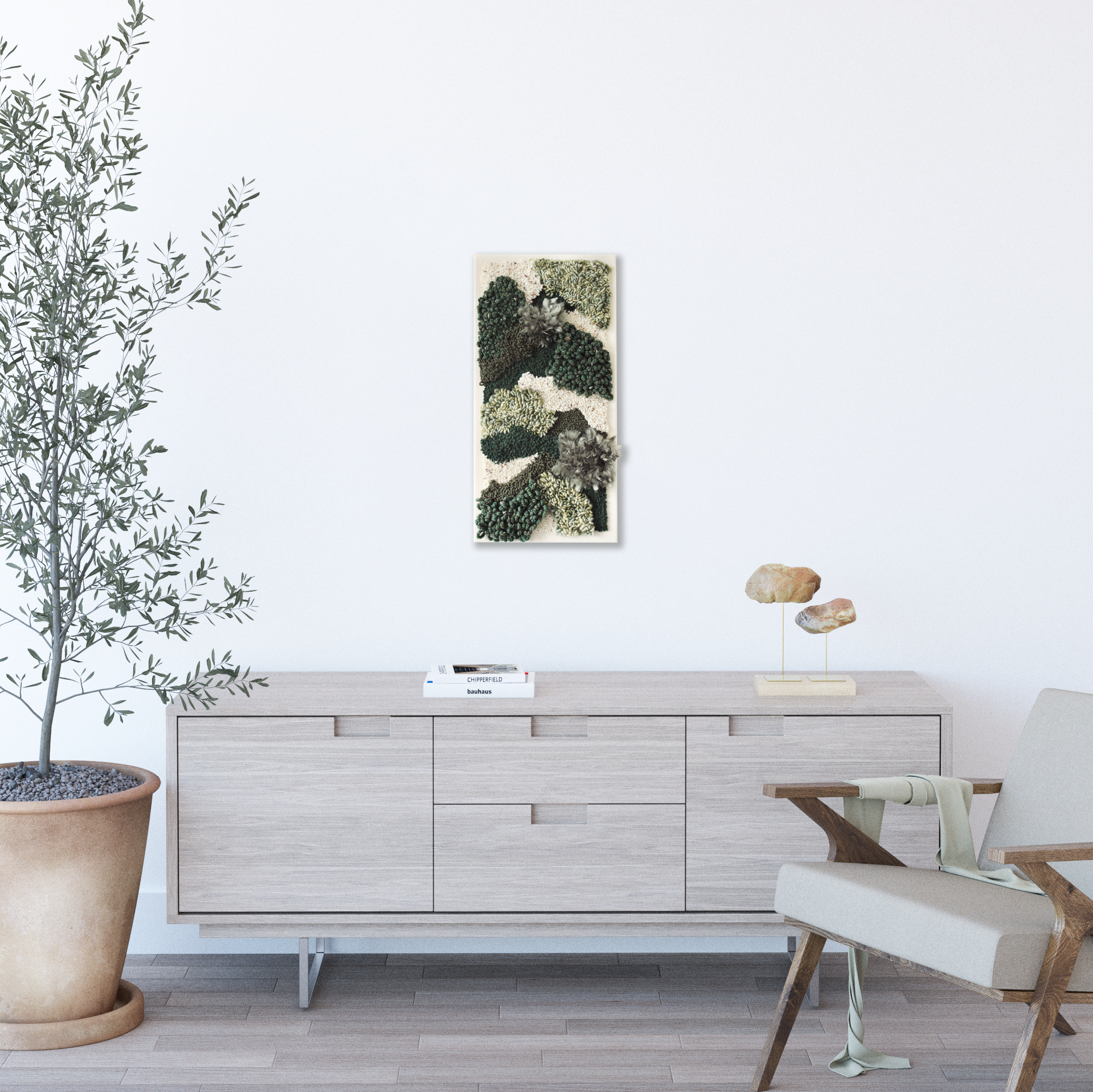
Take a look at Marina's Vuna & stone art series
Decorate your space with one of a kind art pieces
Born from an exploration of self-expression and a passion for mixed media, these unique pieces transcend the two-dimensionality of the canvas.

